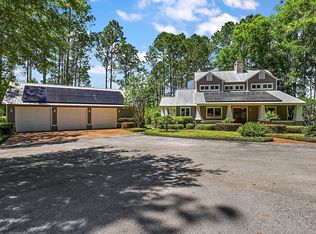Sold for $1,350,000
$1,350,000
22527 Lake Seneca Rd, Eustis, FL 32736
3beds
2,620sqft
Single Family Residence
Built in 1994
7.9 Acres Lot
$-- Zestimate®
$515/sqft
$4,224 Estimated rent
Home value
Not available
Estimated sales range
Not available
$4,224/mo
Zestimate® history
Loading...
Owner options
Explore your selling options
What's special
Tucked away from the road in private seclusion with gated entry, 4-board fencing and perfectly sited on 8 acres with direct frontage on beautiful Lake Seneca.
Zillow last checked: 8 hours ago
Listing updated: July 30, 2025 at 01:49pm
Listing Provided by:
Janice Clary 352-801-0501,
COLDWELL BANKER PREMIER 386-445-5880
Bought with:
Lisa West, 3088016
WATSON REALTY CORP
Layna Gamwell
WATSON REALTY CORP
Source: Stellar MLS,MLS#: FC308113 Originating MLS: Flagler
Originating MLS: Flagler

Facts & features
Interior
Bedrooms & bathrooms
- Bedrooms: 3
- Bathrooms: 3
- Full bathrooms: 3
Primary bedroom
- Features: Walk-In Closet(s)
- Level: First
- Area: 273 Square Feet
- Dimensions: 21x13
Bedroom 2
- Features: Built-in Closet
- Level: First
- Area: 121 Square Feet
- Dimensions: 11x11
Bedroom 3
- Features: Built-in Closet
- Level: First
- Area: 121 Square Feet
- Dimensions: 11x11
Balcony porch lanai
- Level: First
- Area: 374 Square Feet
- Dimensions: 34x11
Dinette
- Level: First
- Area: 88 Square Feet
- Dimensions: 11x8
Dining room
- Level: First
- Area: 120 Square Feet
- Dimensions: 12x10
Family room
- Level: First
- Area: 210 Square Feet
- Dimensions: 15x14
Kitchen
- Level: First
- Area: 187 Square Feet
- Dimensions: 17x11
Laundry
- Level: First
- Area: 54 Square Feet
- Dimensions: 9x6
Living room
- Level: First
- Area: 182 Square Feet
- Dimensions: 14x13
Office
- Level: First
- Area: 110 Square Feet
- Dimensions: 11x10
Heating
- Central
Cooling
- Central Air
Appliances
- Included: Dishwasher, Disposal, Dryer, Electric Water Heater, Range, Range Hood, Refrigerator, Washer
- Laundry: Inside, Laundry Room
Features
- Built-in Features, Ceiling Fan(s), Eating Space In Kitchen, Kitchen/Family Room Combo, Open Floorplan, Primary Bedroom Main Floor, Split Bedroom, Vaulted Ceiling(s), Walk-In Closet(s)
- Flooring: Tile
- Doors: Sliding Doors
- Windows: Blinds, Window Treatments
- Has fireplace: Yes
- Fireplace features: Decorative, Family Room, Gas
Interior area
- Total structure area: 3,653
- Total interior livable area: 2,620 sqft
Property
Parking
- Total spaces: 3
- Parking features: Circular Driveway, Driveway, Garage Door Opener, Garage Faces Side, Ground Level
- Attached garage spaces: 2
- Carport spaces: 1
- Covered spaces: 3
- Has uncovered spaces: Yes
Features
- Levels: One
- Stories: 1
- Patio & porch: Covered, Deck, Front Porch, Porch, Rear Porch, Screened
- Exterior features: Irrigation System, Rain Gutters, Sidewalk, Storage
- Has private pool: Yes
- Pool features: Deck, Gunite, In Ground, Outside Bath Access, Screen Enclosure, Self Cleaning
- Has spa: Yes
- Spa features: Heated, In Ground
- Fencing: Board,Fenced,Wood
- Has view: Yes
- View description: Pool, Water, Lake
- Has water view: Yes
- Water view: Water,Lake
- Waterfront features: Lake Front, Lake Privileges, Skiing Allowed
- Body of water: LAKE SENECA
Lot
- Size: 7.90 Acres
- Features: In County, Landscaped, Oversized Lot, Sloped, Zoned for Horses
- Residential vegetation: Mature Landscaping, Trees/Landscaped
Details
- Additional structures: Shed(s), Storage
- Parcel number: 021927000100003100
- Zoning: AR
- Special conditions: None
Construction
Type & style
- Home type: SingleFamily
- Architectural style: Contemporary,Custom
- Property subtype: Single Family Residence
Materials
- Block, Stucco, Wood Frame
- Foundation: Slab
- Roof: Shingle
Condition
- Completed
- New construction: No
- Year built: 1994
Utilities & green energy
- Sewer: Septic Tank
- Water: Well
- Utilities for property: Electricity Connected, Propane, Sprinkler Well
Community & neighborhood
Security
- Security features: Security System
Community
- Community features: Horses Allowed
Location
- Region: Eustis
HOA & financial
HOA
- Has HOA: No
Other fees
- Pet fee: $0 monthly
Other financial information
- Total actual rent: 0
Other
Other facts
- Ownership: Fee Simple
- Road surface type: Paved
Price history
| Date | Event | Price |
|---|---|---|
| 7/30/2025 | Sold | $1,350,000-3.2%$515/sqft |
Source: | ||
| 3/22/2025 | Pending sale | $1,395,000$532/sqft |
Source: | ||
| 3/14/2025 | Listed for sale | $1,395,000$532/sqft |
Source: | ||
Public tax history
| Year | Property taxes | Tax assessment |
|---|---|---|
| 2025 | $4,880 +2.3% | $343,770 +2.9% |
| 2024 | $4,769 +8.1% | $334,090 +3% |
| 2023 | $4,410 +4.3% | $324,360 +3% |
Find assessor info on the county website
Neighborhood: 32736
Nearby schools
GreatSchools rating
- 5/10Seminole Springs Elementary SchoolGrades: PK-5Distance: 3.6 mi
- 3/10Eustis Middle SchoolGrades: 6-8Distance: 3.7 mi
- 3/10Eustis High SchoolGrades: 9-12Distance: 5.6 mi
Get pre-qualified for a loan
At Zillow Home Loans, we can pre-qualify you in as little as 5 minutes with no impact to your credit score.An equal housing lender. NMLS #10287.
