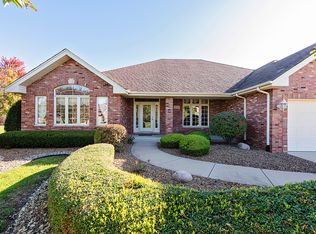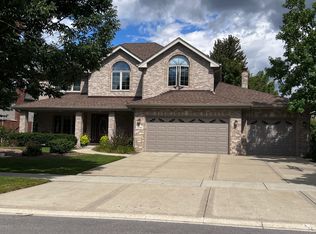Closed
$541,000
22528 Merritton Rd, Frankfort, IL 60423
3beds
2,936sqft
Single Family Residence
Built in 2005
0.39 Acres Lot
$607,500 Zestimate®
$184/sqft
$3,807 Estimated rent
Home value
$607,500
$577,000 - $638,000
$3,807/mo
Zestimate® history
Loading...
Owner options
Explore your selling options
What's special
Just listed in Misty Falls! Beautiful, move-in ready, all brick ranch w/2936 sf & great open floor plan! Huge foyer/entry w/HW flooring opens to both formal LR with french doors (perfect home office) and separate DR w/recessed lighting. Double skylit great room w/gas FP opens to huge kitchen w/white cabinetry, corian countertops, bfast bar & breakfast room w/sliding doors to huge deck, patio and fabulous professionally landscaped grounds. Split floor plan w/generous primary bedroom w/private BA w/ mosaic floor & wall tile, dual vanities, jacuzzi tub & separate mosaic shower w/multiple shower heads. Lovely walk-in California style closet finishes the picture. 2 additional BR's in separate wing share a hall BA. Volume ceilings, updated contemporary lighting fixtures, white trim and cabinetry, closets w/organizer systems. 1st floor laundry room & powder room. An open staircase leads to full lookout basement w/10 ft ceilings & roughed in bath ready for your finishing ideas! 3 car garage. Perfect for empty nesters - live on one level! Freshly painted and ready for you to move right in! You will fall in love with this terrific ranch, grounds & neighborhood!
Zillow last checked: 8 hours ago
Listing updated: January 12, 2024 at 12:00am
Listing courtesy of:
Susan Jenner, CNC 708-829-1820,
Baird & Warner
Bought with:
Michael Prainito
Century 21 Kroll Realty
Source: MRED as distributed by MLS GRID,MLS#: 11910824
Facts & features
Interior
Bedrooms & bathrooms
- Bedrooms: 3
- Bathrooms: 3
- Full bathrooms: 2
- 1/2 bathrooms: 1
Primary bedroom
- Features: Flooring (Carpet), Window Treatments (Blinds), Bathroom (Full)
- Level: Main
- Area: 288 Square Feet
- Dimensions: 18X16
Bedroom 2
- Features: Flooring (Carpet), Window Treatments (Blinds)
- Level: Main
- Area: 182 Square Feet
- Dimensions: 14X13
Bedroom 3
- Features: Flooring (Carpet), Window Treatments (Blinds)
- Level: Main
- Area: 182 Square Feet
- Dimensions: 14X13
Dining room
- Features: Flooring (Carpet), Window Treatments (Blinds)
- Level: Main
- Area: 156 Square Feet
- Dimensions: 13X12
Great room
- Features: Flooring (Carpet), Window Treatments (Blinds)
- Level: Main
- Area: 368 Square Feet
- Dimensions: 23X16
Kitchen
- Features: Kitchen (Eating Area-Breakfast Bar, Breakfast Room, Custom Cabinetry, SolidSurfaceCounter), Flooring (Hardwood), Window Treatments (Blinds)
- Level: Main
- Area: 364 Square Feet
- Dimensions: 28X13
Laundry
- Features: Flooring (Ceramic Tile)
- Level: Main
- Area: 72 Square Feet
- Dimensions: 9X8
Living room
- Features: Flooring (Carpet), Window Treatments (Blinds)
- Level: Main
- Area: 210 Square Feet
- Dimensions: 15X14
Walk in closet
- Features: Flooring (Carpet)
- Level: Main
- Area: 80 Square Feet
- Dimensions: 10X8
Heating
- Natural Gas, Forced Air
Cooling
- Central Air
Appliances
- Included: Double Oven, Microwave, Dishwasher, Refrigerator, Washer, Dryer, Disposal, Cooktop, Water Softener
- Laundry: Main Level
Features
- Cathedral Ceiling(s), 1st Floor Bedroom, 1st Floor Full Bath, Built-in Features, Walk-In Closet(s), High Ceilings, Open Floorplan
- Flooring: Hardwood, Wood
- Windows: Skylight(s)
- Basement: Unfinished,Bath/Stubbed,Partial Exposure,Full
- Number of fireplaces: 1
- Fireplace features: Attached Fireplace Doors/Screen, Gas Log, Great Room
Interior area
- Total structure area: 3,264
- Total interior livable area: 2,936 sqft
Property
Parking
- Total spaces: 3
- Parking features: Concrete, Garage Door Opener, On Site, Garage Owned, Attached, Garage
- Attached garage spaces: 3
- Has uncovered spaces: Yes
Accessibility
- Accessibility features: No Disability Access
Features
- Stories: 1
- Patio & porch: Deck, Patio
- Has spa: Yes
- Spa features: Outdoor Hot Tub, Indoor Hot Tub
- Fencing: Fenced
Lot
- Size: 0.39 Acres
- Dimensions: 102X165X102X167
- Features: Landscaped
Details
- Parcel number: 1909312070280000
- Special conditions: None
- Other equipment: Ceiling Fan(s), Sump Pump, Sprinkler-Lawn, Backup Sump Pump;
Construction
Type & style
- Home type: SingleFamily
- Architectural style: Ranch
- Property subtype: Single Family Residence
Materials
- Brick
- Foundation: Concrete Perimeter
- Roof: Asphalt
Condition
- New construction: No
- Year built: 2005
Utilities & green energy
- Electric: Circuit Breakers
- Sewer: Public Sewer
- Water: Public
Community & neighborhood
Security
- Security features: Carbon Monoxide Detector(s)
Location
- Region: Frankfort
- Subdivision: Misty Falls
HOA & financial
HOA
- Has HOA: Yes
- HOA fee: $300 annually
- Services included: Other
Other
Other facts
- Listing terms: Conventional
- Ownership: Fee Simple
Price history
| Date | Event | Price |
|---|---|---|
| 1/10/2024 | Sold | $541,000-8.2%$184/sqft |
Source: | ||
| 1/3/2024 | Pending sale | $589,500$201/sqft |
Source: | ||
| 12/6/2023 | Contingent | $589,500$201/sqft |
Source: | ||
| 10/2/2023 | Price change | $589,500-4.1%$201/sqft |
Source: | ||
| 9/18/2023 | Listed for sale | $615,000+23.9%$209/sqft |
Source: | ||
Public tax history
| Year | Property taxes | Tax assessment |
|---|---|---|
| 2023 | $14,622 +8.4% | $181,041 +9.8% |
| 2022 | $13,485 +6% | $164,897 +6.9% |
| 2021 | $12,725 +2.5% | $154,268 +2.9% |
Find assessor info on the county website
Neighborhood: 60423
Nearby schools
GreatSchools rating
- NAGrand Prairie Elementary SchoolGrades: PK-2Distance: 1.7 mi
- 10/10Hickory Creek Middle SchoolGrades: 6-8Distance: 0.5 mi
- 10/10Lincoln-Way East High SchoolGrades: 9-12Distance: 3.2 mi
Schools provided by the listing agent
- Elementary: Grand Prairie Elementary School
- Middle: Hickory Creek Middle School
- High: Lincoln-Way East High School
- District: 157C
Source: MRED as distributed by MLS GRID. This data may not be complete. We recommend contacting the local school district to confirm school assignments for this home.
Get a cash offer in 3 minutes
Find out how much your home could sell for in as little as 3 minutes with a no-obligation cash offer.
Estimated market value$607,500
Get a cash offer in 3 minutes
Find out how much your home could sell for in as little as 3 minutes with a no-obligation cash offer.
Estimated market value
$607,500

