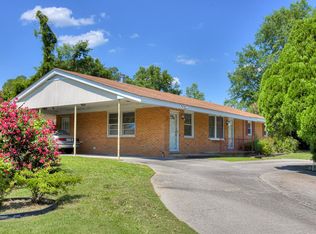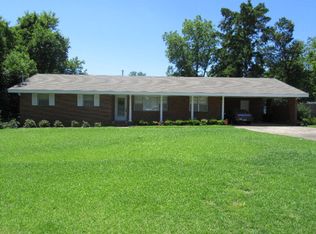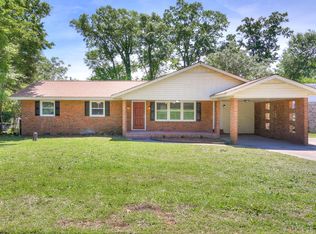Sold for $220,000
$220,000
2253 OVERLOOK ROAD Road, Augusta, GA 30906
4beds
1,857sqft
Single Family Residence
Built in 1961
0.77 Acres Lot
$223,000 Zestimate®
$118/sqft
$1,600 Estimated rent
Home value
$223,000
$192,000 - $259,000
$1,600/mo
Zestimate® history
Loading...
Owner options
Explore your selling options
What's special
This beautifully renovated all-brick ranch is perfectly situated just 25 minutes from Fort Eisenhower, and only 10 minutes to the Cyber Center, Downtown Augusta, and the Medical District — offering both convenience and charm!
Currently tenant-occupied, this property presents a fantastic opportunity for investors looking to add a turn-key rental to their portfolio.
Boasting 1,857 square feet, this spacious home features 4 bedrooms, 3 full bathrooms, a fenced double lot, and a double carport. As you arrive, the rocking chair front porch welcomes you into a bright and open great room, kitchen, and dining area — ideal for gathering and entertaining.
The fully updated kitchen is equipped with new appliances, custom butcher block countertops, a stylish tile backsplash, and floating shelves, blending modern updates with timeless charm.
Designed for flexibility and privacy, the home offers two primary suites, each with its own private en-suite bathroom, and one featuring a wood-burning fireplace, perfect for cozy nights in. Throughout the home, you'll find beautiful hardwood floors, a large mudroom off the carport, and thoughtful updates throughout.
Situated on a generous double lot, the fully fenced yard provides ample space for outdoor living, pets, and play.
Whether you're looking for a move-in-ready home or a smart investment, 2253 Overlook Road has it all — space, style, location, and income potential!
If measurements or schools are important, please verify.
Zillow last checked: 8 hours ago
Listing updated: June 25, 2025 at 03:01pm
Listed by:
April Foster 706-309-2111,
Realty One Group Visionaries
Bought with:
Janice F. Morris, 125516
Janice Morris Realty
Source: Hive MLS,MLS#: 539423
Facts & features
Interior
Bedrooms & bathrooms
- Bedrooms: 4
- Bathrooms: 3
- Full bathrooms: 3
Primary bedroom
- Level: Main
- Dimensions: 10 x 12
Bedroom 2
- Level: Main
- Dimensions: 10 x 12
Bedroom 3
- Level: Main
- Dimensions: 10 x 12
Bedroom 4
- Level: Main
- Dimensions: 10 x 12
Dining room
- Level: Main
- Dimensions: 7 x 7
Living room
- Level: Main
- Dimensions: 11 x 14
Mud room
- Level: Main
- Dimensions: 9 x 9
Heating
- Electric
Cooling
- Central Air
Appliances
- Included: Built-In Microwave, Electric Range, Refrigerator
Features
- Washer Hookup, Electric Dryer Hookup
- Flooring: Hardwood, Other
- Has basement: No
- Attic: Other
- Number of fireplaces: 1
- Fireplace features: Masonry, Master Bedroom
Interior area
- Total structure area: 1,857
- Total interior livable area: 1,857 sqft
Property
Parking
- Parking features: Attached Carport, Concrete
Features
- Levels: One
- Patio & porch: Other
- Fencing: Fenced
Lot
- Size: 0.77 Acres
- Dimensions: .77
- Features: Other
Details
- Additional structures: Outbuilding
- Parcel number: 0981185000
Construction
Type & style
- Home type: SingleFamily
- Architectural style: Ranch
- Property subtype: Single Family Residence
Materials
- Brick
- Foundation: Crawl Space
- Roof: Composition
Condition
- New construction: No
- Year built: 1961
Utilities & green energy
- Sewer: Public Sewer
- Water: Public
Community & neighborhood
Location
- Region: Augusta
- Subdivision: Richmond Park
Other
Other facts
- Listing agreement: Exclusive Right To Sell
- Listing terms: VA Loan,1031 Exchange,Cash,Conventional,FHA
Price history
| Date | Event | Price |
|---|---|---|
| 6/17/2025 | Sold | $220,000-2.2%$118/sqft |
Source: | ||
| 4/14/2025 | Pending sale | $225,000$121/sqft |
Source: | ||
| 3/15/2025 | Listed for sale | $225,000+4.7%$121/sqft |
Source: | ||
| 1/20/2023 | Listing removed | -- |
Source: REALTORS® of Greater Augusta Report a problem | ||
| 1/8/2023 | Listed for rent | $1,800$1/sqft |
Source: REALTORS® of Greater Augusta Report a problem | ||
Public tax history
| Year | Property taxes | Tax assessment |
|---|---|---|
| 2024 | $2,811 +14.8% | $90,976 +11.9% |
| 2023 | $2,448 +68.2% | $81,284 +114.8% |
| 2022 | $1,455 +45.7% | $37,840 -0.5% |
Find assessor info on the county website
Neighborhood: Richmond Hill
Nearby schools
GreatSchools rating
- 2/10Wheeless Road Elementary SchoolGrades: PK-5Distance: 0.7 mi
- 2/10Murphey Middle Charter SchoolGrades: 6-8Distance: 2.4 mi
- 2/10Josey High SchoolGrades: 9-12Distance: 2.4 mi
Schools provided by the listing agent
- Elementary: Wheeless Road
- Middle: Murphy
- High: Josey T W Comp.
Source: Hive MLS. This data may not be complete. We recommend contacting the local school district to confirm school assignments for this home.

Get pre-qualified for a loan
At Zillow Home Loans, we can pre-qualify you in as little as 5 minutes with no impact to your credit score.An equal housing lender. NMLS #10287.


