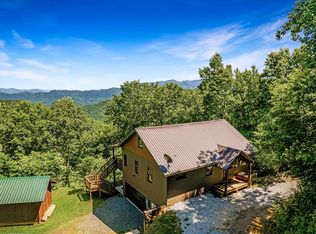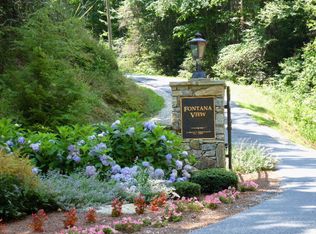Sold for $428,000 on 02/16/23
$428,000
2253 Round Top Rd, Almond, NC 28702
3beds
1,880sqft
Residential, Cabin
Built in 2013
4.01 Acres Lot
$620,500 Zestimate®
$228/sqft
$2,727 Estimated rent
Home value
$620,500
$546,000 - $707,000
$2,727/mo
Zestimate® history
Loading...
Owner options
Explore your selling options
What's special
"Almond Joy Cabin" - So many great things about this home: long range, year-round mountain view, gated subdivision, paved roads, end of Round Top Road, dead end. Four acres will allow you plenty of land, a new survey will be recorded at closing. Primary bedroom on the main level all other bedrooms are in the lower level/day light basement. Primary bathroom shower is large, walk-in. Great room has vaulted ceilings, ceiling fans, track lighting, propane "push button" fireplace, open kitchen and dining area. Garage is attached/lower-level basement is being used as a recreation room. Hot tub is on the ground level and is covered by the porch. Circular gravel driveway, with a paved basketball area and goal. Furniture negotiable. Shed for additional storage. Currently a Short-Term Rental see more photos at https://www.carolinamountainvacations.com/CabinRentals/NC_Cabins/Almond-Joy.php
Zillow last checked: 8 hours ago
Listing updated: March 20, 2025 at 08:23pm
Listed by:
Karen G. Bartlett,
Re/Max Awenasa Realty - Sylva,
Chester Bartlett,
Re/Max Awenasa Realty - Bryson City
Bought with:
Erika Smith
Bryson City Realty Group, LLC
Source: Carolina Smokies MLS,MLS#: 26029173
Facts & features
Interior
Bedrooms & bathrooms
- Bedrooms: 3
- Bathrooms: 3
- Full bathrooms: 2
- 1/2 bathrooms: 1
- Main level bathrooms: 2
Primary bedroom
- Level: First
- Length: 14
Bedroom 2
- Level: Basement
- Area: 137.5
- Dimensions: 11 x 12.5
Bedroom 3
- Level: Basement
- Area: 160
- Dimensions: 10 x 16
Dining room
- Level: First
Kitchen
- Level: First
Heating
- Heat Pump, Electric, Propane, Forced Air
Cooling
- Heat Pump
Appliances
- Included: Water Filter System, Gas Oven/Range, Dishwasher, Refrigerator, Dryer, Microwave, Washer, Electric Water Heater
- Laundry: In Basement
Features
- Open Floorplan, Breakfast Bar, Great Room, Kitchen Island, Main Level Living, Pantry, Primary w/Ensuite, Rec/Game Room, Cathedral/Vaulted Ceiling, Primary on Main Level, Ceiling Fan(s)
- Flooring: Pine, Laminate
- Doors: Doors-Insulated
- Windows: Windows-Insulated/Storm
- Basement: Daylight,Recreation/Game Room,Lower/Terrace,Finished,Exterior Entry,Finished Bath,Heated,Interior Entry
- Attic: Other,Finished
- Has fireplace: Yes
- Fireplace features: Gas Log
Interior area
- Total structure area: 1,880
- Total interior livable area: 1,880 sqft
Property
Parking
- Parking features: Garage-Double in Basement
- Attached garage spaces: 2
Features
- Patio & porch: Porch
- Has spa: Yes
- Spa features: Hot Tub/Spa
- Has view: Yes
- View description: View Year Round
Lot
- Size: 4.01 Acres
- Features: Wooded
Details
- Additional structures: Storage Building/Shed
- Parcel number: 662200908397
- Other equipment: Satellite Dish, Generator
Construction
Type & style
- Home type: SingleFamily
- Architectural style: Cabin,Traditional
- Property subtype: Residential, Cabin
Materials
- HardiPlank Type
- Roof: Metal
Condition
- Year built: 2013
Utilities & green energy
- Sewer: Septic Tank
- Water: Well
Community & neighborhood
Location
- Region: Almond
- Subdivision: Fontana View Properties
HOA & financial
HOA
- HOA fee: $1,250 annually
Other
Other facts
- Listing terms: Cash,Conventional,USDA Loan,FHA,VA Loan
- Road surface type: Paved
Price history
| Date | Event | Price |
|---|---|---|
| 2/16/2023 | Sold | $428,000$228/sqft |
Source: Carolina Smokies MLS #26029173 Report a problem | ||
Public tax history
Tax history is unavailable.
Neighborhood: 28702
Nearby schools
GreatSchools rating
- 5/10Swain Co West ElementaryGrades: K-5Distance: 6.4 mi
- 5/10Swain County Middle SchoolGrades: PK,6-8Distance: 9.3 mi
- NACherokee Extension High SchoolGrades: K-12Distance: 9.5 mi
Schools provided by the listing agent
- Elementary: West Swain
- Middle: Swain County
- High: Swain County
Source: Carolina Smokies MLS. This data may not be complete. We recommend contacting the local school district to confirm school assignments for this home.

Get pre-qualified for a loan
At Zillow Home Loans, we can pre-qualify you in as little as 5 minutes with no impact to your credit score.An equal housing lender. NMLS #10287.

