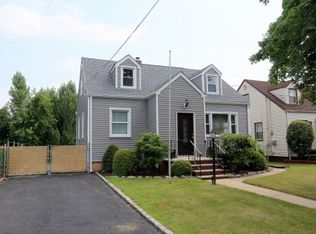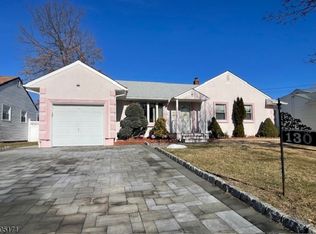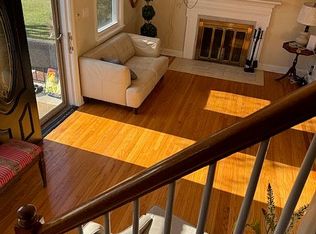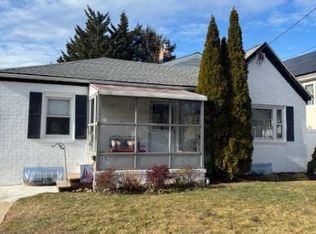Stunning Cape Cod an oversize like the backs up to a town park with oversize deck will surprise and amaze at every turn. Step inside and you have a formal living room, modern, eat in kitchen with granite countertops and stainless-steel appliances. Two full bedrooms on the first floor and a full bathroom and upstairs has another full bathroom with one bedroom plus office space. The basement with great potential and a full kitchen, full bath and big open space plus laundry room plus there's another laundry hook up in the garage and there's a one car garage and parking for four cars and central air. Don't miss the chance to make it yours.
Active
$539,000
2253 Vauxhall Rd, Union Twp., NJ 07083
3beds
--sqft
Est.:
Single Family Residence
Built in 1950
5,227.2 Square Feet Lot
$551,700 Zestimate®
$--/sqft
$-- HOA
What's special
Central airParking for four carsModern eat in kitchenLaundry roomStainless-steel appliancesFull kitchenOversize deck
- 180 days |
- 1,050 |
- 42 |
Likely to sell faster than
Zillow last checked: January 16, 2026 at 11:15pm
Listing updated: November 11, 2025 at 04:38am
Listed by:
Jeffrey Brookman 908-422-2844,
Brookman Realty
Source: GSMLS,MLS#: 3976515
Tour with a local agent
Facts & features
Interior
Bedrooms & bathrooms
- Bedrooms: 3
- Bathrooms: 3
- Full bathrooms: 3
Primary bedroom
- Description: 1st Floor
Bedroom 1
- Level: First
Bedroom 2
- Level: First
Bedroom 3
- Level: Second
Kitchen
- Features: Breakfast Bar
- Level: First
Living room
- Level: First
Basement
- Features: Bath(s) Other, Den, Kitchen, Laundry Room
Heating
- 1 Unit, Forced Air, Natural Gas
Cooling
- 1 Unit, Central Air
Appliances
- Included: Carbon Monoxide Detector, Dishwasher, Kitchen Exhaust Fan, Range/Oven-Gas, Refrigerator, Gas Water Heater
- Laundry: Laundry Room, In Basement
Features
- Rec Room, In-Law Floorplan, Other Room(s)
- Flooring: Laminate
- Windows: Thermal Windows/Doors, Blinds
- Basement: Yes,Finished,Full
- Has fireplace: No
Property
Parking
- Total spaces: 4
- Parking features: 2 Car Width, Asphalt, Attached Garage
- Attached garage spaces: 1
- Uncovered spaces: 4
Features
- Patio & porch: Deck, Open Porch(es), Patio
- Exterior features: Curbs, Sidewalk
Lot
- Size: 5,227.2 Square Feet
- Dimensions: 50.07 x 100.14
- Features: Backs to Park Land, Level
Details
- Additional structures: Storage Shed
- Parcel number: 2919051060000000070000
- Zoning description: residential
Construction
Type & style
- Home type: SingleFamily
- Architectural style: Cape Cod
- Property subtype: Single Family Residence
Materials
- Vinyl Siding
- Roof: Asphalt Shingle
Condition
- Year built: 1950
- Major remodel year: 2020
Utilities & green energy
- Gas: Gas-Natural
- Sewer: Public Sewer
- Water: Public
- Utilities for property: Natural Gas Connected, Cable Available, Garbage Included
Community & HOA
Community
- Features: Storage
- Security: Carbon Monoxide Detector
Location
- Region: Union
Financial & listing details
- Tax assessed value: $36,100
- Annual tax amount: $8,068
- Date on market: 7/21/2025
- Ownership type: Fee Simple
Estimated market value
$551,700
$524,000 - $579,000
$3,598/mo
Price history
Price history
| Date | Event | Price |
|---|---|---|
| 9/28/2025 | Price change | $539,000-2% |
Source: | ||
| 8/19/2025 | Price change | $549,999-4.3% |
Source: | ||
| 7/31/2025 | Price change | $574,900-4% |
Source: | ||
| 7/21/2025 | Listed for sale | $599,000+318.9% |
Source: | ||
| 6/1/2021 | Listing removed | -- |
Source: Zillow Rental Manager Report a problem | ||
Public tax history
Public tax history
| Year | Property taxes | Tax assessment |
|---|---|---|
| 2025 | $8,069 | $36,100 |
| 2024 | $8,069 +3.1% | $36,100 |
| 2023 | $7,823 +3.6% | $36,100 |
Find assessor info on the county website
BuyAbility℠ payment
Est. payment
$3,682/mo
Principal & interest
$2572
Property taxes
$921
Home insurance
$189
Climate risks
Neighborhood: 07083
Nearby schools
GreatSchools rating
- 3/10Hannah Caldwell Elementary SchoolGrades: PK-4Distance: 0.3 mi
- 5/10Burnet Middle SchoolGrades: 5-8Distance: 0.4 mi
- 3/10Union Senior High SchoolGrades: 9-12Distance: 0.5 mi
Schools provided by the listing agent
- High: Union
Source: GSMLS. This data may not be complete. We recommend contacting the local school district to confirm school assignments for this home.
- Loading
- Loading





