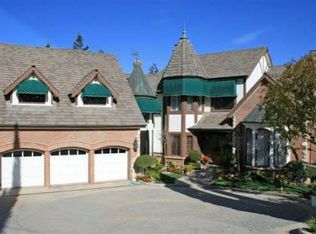Sold for $2,550,000 on 09/16/25
Listing Provided by:
Balbir Arora DRE #01764077 818-235-7713,
Arora Realty
Bought with: Keller Williams Los Angeles
$2,550,000
22537 N Summit Ridge Cir, Chatsworth, CA 91311
5beds
5,929sqft
Single Family Residence
Built in 1991
0.82 Acres Lot
$2,524,200 Zestimate®
$430/sqft
$8,500 Estimated rent
Home value
$2,524,200
$2.30M - $2.78M
$8,500/mo
Zestimate® history
Loading...
Owner options
Explore your selling options
What's special
Exquisite Luxury Estate with Breathtaking Panoramic Views in Chatsworth. Welcome to 22537 N. Summit Ridge, Chatsworth, CA 91311, an extraordinary estate situated in the prestigious Summit Ridge community—an exclusive 24-hour guard-gated enclave offering privacy, security, and unparalleled luxury.
Spanning an impressive 5,929 sq. ft. on a 35,574 sq. ft. lot, this architectural masterpiece exudes elegance, comfort, and sustainability. Designed with meticulous attention to detail, the home features five spacious bedrooms, five and a half bathrooms, plus a private office, ensuring functionality and sophistication for modern living. Exceptional Design & Unparalleled Comfort Upon entering, you’ll be captivated by soaring ceilings, abundant natural light, and seamless indoor-outdoor integration. The grand living and family rooms, along with the kitchen, master bedroom balcony, and spa-like master bath, showcase breathtaking panoramic views, creating a serene and picturesque atmosphere. The gourmet chef’s kitchen is a culinary haven, equipped with top-of-the-line appliances, a deep walk-in pantry, and a spacious layout perfect for entertaining. The lavish master suite offers a private retreat with a steamer-equipped spa bath, designed for ultimate relaxation.Luxurious Amenities & Thoughtful Upgrades Dual staircases leading to the upper level for convenience and architectural elegance. Three brand-new HVAC units for year-round climate control Central air conditioning & heating ensuring optimal comfort Three fireplaces (located in the family room, living room, and master suite) for a cozy ambiance Central vacuum system & laundry chute for effortless convenience Resort-Style Outdoor Living An entertainer’s paradise, the resort-style backyard features a heated pool and spa with brand-new motors, creating the perfect setting for relaxation and social gatherings. Experience next-level energy efficiency with 20 newly installed solar panels generating 20 watts of power, reducing your carbon footprint while maintaining modern luxury. A Rare Opportunity to Own a True Masterpiece. This exceptional estate seamlessly blends timeless elegance, contemporary upgrades, and breathtaking views. Don’t miss the opportunity to experience this one-of-a-kind residence—schedule your private tour today!
Zillow last checked: 8 hours ago
Listing updated: September 23, 2025 at 08:54am
Listing Provided by:
Balbir Arora DRE #01764077 818-235-7713,
Arora Realty
Bought with:
Mona Marinova, DRE #01709986
Keller Williams Los Angeles
Richard Schulman, DRE #01427211
Keller Williams Los Angeles
Source: CRMLS,MLS#: SR25017471 Originating MLS: California Regional MLS
Originating MLS: California Regional MLS
Facts & features
Interior
Bedrooms & bathrooms
- Bedrooms: 5
- Bathrooms: 6
- Full bathrooms: 6
- Main level bathrooms: 2
- Main level bedrooms: 1
Primary bedroom
- Features: Main Level Primary
Bedroom
- Features: All Bedrooms Up
Bedroom
- Features: Bedroom on Main Level
Kitchen
- Features: Granite Counters, Kitchen Island, Remodeled, Updated Kitchen
Heating
- Central
Cooling
- Central Air
Appliances
- Laundry: Laundry Chute, Inside
Features
- All Bedrooms Up, Attic, Bedroom on Main Level, Entrance Foyer, Main Level Primary, Primary Suite, Walk-In Pantry, Walk-In Closet(s)
- Flooring: Carpet, Tile
- Has fireplace: Yes
- Fireplace features: Family Room, Living Room, Primary Bedroom
- Common walls with other units/homes: No Common Walls
Interior area
- Total interior livable area: 5,929 sqft
Property
Parking
- Total spaces: 3
- Parking features: Garage - Attached
- Attached garage spaces: 3
Features
- Levels: Two
- Stories: 2
- Entry location: Front
- Has private pool: Yes
- Pool features: Electric Heat, Heated, Private, See Remarks
- Fencing: Security
- Has view: Yes
- View description: Hills, Mountain(s), Panoramic, Pool
Lot
- Size: 0.82 Acres
- Features: 36-40 Units/Acre, Drip Irrigation/Bubblers, Front Yard, Garden, Sprinklers In Rear, Sprinklers In Front, Landscaped, Sprinkler System
Details
- Parcel number: 2727022015
- Zoning: LARA
- Special conditions: Standard
Construction
Type & style
- Home type: SingleFamily
- Property subtype: Single Family Residence
Condition
- Updated/Remodeled,Turnkey
- New construction: No
- Year built: 1991
Utilities & green energy
- Sewer: Public Sewer
- Water: Public
Community & neighborhood
Security
- Security features: Gated with Guard, Gated Community, Gated with Attendant, 24 Hour Security, Smoke Detector(s), Security Guard
Community
- Community features: Hiking, Mountainous, Suburban, Valley, Gated
Location
- Region: Chatsworth
HOA & financial
HOA
- Has HOA: Yes
- HOA fee: $450 monthly
- Amenities included: Insurance, Management, Other, Guard, Security
- Association name: Vehe Benlien Associates
- Association phone: 818-559-2209
Other
Other facts
- Listing terms: Cash,Cash to New Loan
Price history
| Date | Event | Price |
|---|---|---|
| 9/16/2025 | Sold | $2,550,000-3.8%$430/sqft |
Source: | ||
| 9/13/2025 | Listing removed | $14,500$2/sqft |
Source: CRMLS #SR25113951 | ||
| 8/29/2025 | Pending sale | $2,650,000$447/sqft |
Source: | ||
| 8/2/2025 | Contingent | $2,650,000$447/sqft |
Source: | ||
| 6/16/2025 | Price change | $2,650,000-3.6%$447/sqft |
Source: | ||
Public tax history
| Year | Property taxes | Tax assessment |
|---|---|---|
| 2025 | $22,946 +0.7% | $1,862,859 +2% |
| 2024 | $22,784 +1.9% | $1,826,333 +2% |
| 2023 | $22,349 +4.8% | $1,790,523 +2% |
Find assessor info on the county website
Neighborhood: Chatsworth
Nearby schools
GreatSchools rating
- 6/10Nevada Avenue Elementary SchoolGrades: K-5Distance: 1.4 mi
- 6/10Ernest Lawrence Middle SchoolGrades: 6-8Distance: 1.7 mi
- 6/10Chatsworth Charter High SchoolGrades: 9-12Distance: 2.1 mi
Get a cash offer in 3 minutes
Find out how much your home could sell for in as little as 3 minutes with a no-obligation cash offer.
Estimated market value
$2,524,200
Get a cash offer in 3 minutes
Find out how much your home could sell for in as little as 3 minutes with a no-obligation cash offer.
Estimated market value
$2,524,200

