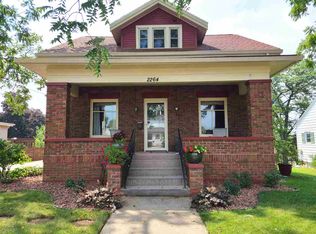Closed
$326,000
2254 16th Street, Monroe, WI 53566
5beds
2,144sqft
Single Family Residence
Built in 1956
7,840.8 Square Feet Lot
$336,200 Zestimate®
$152/sqft
$2,469 Estimated rent
Home value
$336,200
$319,000 - $353,000
$2,469/mo
Zestimate® history
Loading...
Owner options
Explore your selling options
What's special
Welcome to this exquisite 5-bedroom home, where luxury and comfort meet in perfect harmony! With 3 bedrooms upstairs and 2 bedrooms downstairs, this home is perfectly suited for families of all sizes. The heart of any home is its kitchen that has been thoughtfully updated. The living room is designed to be the perfect gathering space for family and friends. Its generous size offers plenty of room for seating and entertainment. For those who love DIY projects the large workshop downstairs is a fantastic bonus. Step outside and discover a private oasis in the form of a fenced-in backyard. The care and attention to detail put into maintaining this home are evident the moment you step inside. The property has been meticulously cared for, ensuring that it is move-in ready.
Zillow last checked: 8 hours ago
Listing updated: September 12, 2023 at 08:12pm
Listed by:
Nate Lancaster 608-329-2203,
Century 21 Advantage
Bought with:
Tamara Graham Ruter
Source: WIREX MLS,MLS#: 1961106 Originating MLS: South Central Wisconsin MLS
Originating MLS: South Central Wisconsin MLS
Facts & features
Interior
Bedrooms & bathrooms
- Bedrooms: 5
- Bathrooms: 2
- Full bathrooms: 2
Primary bedroom
- Level: Upper
- Area: 160
- Dimensions: 16 x 10
Bedroom 2
- Level: Upper
- Area: 126
- Dimensions: 14 x 9
Bedroom 3
- Level: Upper
- Area: 143
- Dimensions: 11 x 13
Bedroom 4
- Level: Lower
- Area: 90
- Dimensions: 10 x 9
Bedroom 5
- Level: Lower
- Area: 63
- Dimensions: 7 x 9
Bathroom
- Features: At least 1 Tub, No Master Bedroom Bath
Dining room
- Level: Main
- Area: 240
- Dimensions: 20 x 12
Kitchen
- Level: Main
- Area: 220
- Dimensions: 20 x 11
Living room
- Level: Main
- Area: 560
- Dimensions: 20 x 28
Heating
- Natural Gas, Forced Air
Cooling
- Central Air
Appliances
- Included: Range/Oven, Refrigerator, Dishwasher, Microwave, Water Softener
Features
- Cathedral/vaulted ceiling
- Flooring: Wood or Sim.Wood Floors
- Basement: Partial,Walk-Out Access,Partially Finished,Concrete
Interior area
- Total structure area: 2,144
- Total interior livable area: 2,144 sqft
- Finished area above ground: 1,757
- Finished area below ground: 387
Property
Parking
- Total spaces: 1
- Parking features: 1 Car, Attached, Built-in under Home, Basement Access
- Attached garage spaces: 1
Features
- Levels: Tri-Level
- Patio & porch: Deck, Patio
- Fencing: Fenced Yard
Lot
- Size: 7,840 sqft
- Dimensions: 60 x 135
- Features: Sidewalks
Details
- Parcel number: 2510979.0000
- Zoning: RES
- Special conditions: Arms Length
Construction
Type & style
- Home type: SingleFamily
- Property subtype: Single Family Residence
Materials
- Wood Siding, Brick
Condition
- 21+ Years
- New construction: No
- Year built: 1956
Utilities & green energy
- Sewer: Public Sewer
- Water: Public
Community & neighborhood
Location
- Region: Monroe
- Municipality: Monroe
Price history
| Date | Event | Price |
|---|---|---|
| 9/12/2023 | Sold | $326,000+1.9%$152/sqft |
Source: | ||
| 8/4/2023 | Contingent | $319,900$149/sqft |
Source: | ||
| 8/1/2023 | Listed for sale | $319,900+8.4%$149/sqft |
Source: | ||
| 9/29/2021 | Sold | $295,000+0%$138/sqft |
Source: | ||
| 8/13/2021 | Contingent | $294,900$138/sqft |
Source: | ||
Public tax history
| Year | Property taxes | Tax assessment |
|---|---|---|
| 2024 | $5,458 +0.5% | $326,000 +7.3% |
| 2023 | $5,433 +9.9% | $303,700 +54.9% |
| 2022 | $4,942 +11.9% | $196,000 +6% |
Find assessor info on the county website
Neighborhood: 53566
Nearby schools
GreatSchools rating
- 9/10Northside Elementary SchoolGrades: PK-5Distance: 0.7 mi
- 5/10Monroe Middle SchoolGrades: 6-8Distance: 0.5 mi
- 3/10Monroe High SchoolGrades: 9-12Distance: 0.8 mi
Schools provided by the listing agent
- Elementary: Monroe
- Middle: Monroe
- High: Monroe
- District: Monroe
Source: WIREX MLS. This data may not be complete. We recommend contacting the local school district to confirm school assignments for this home.
Get pre-qualified for a loan
At Zillow Home Loans, we can pre-qualify you in as little as 5 minutes with no impact to your credit score.An equal housing lender. NMLS #10287.
