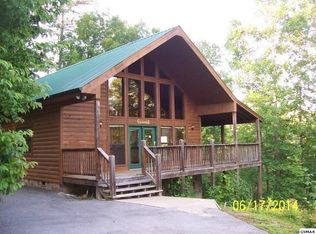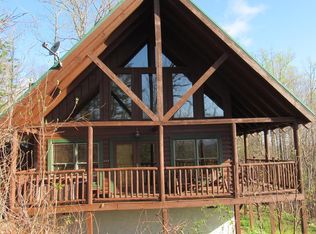This spacious 2 BR, 3.5 BA log cabin features a wall of glass to showcase the mountain views, tongue & groove walls & ceilings and a wrap around porch. As you enter the great room from the level, paved parking at your doorstep, your eyes are drawn to the mountain views from the Great Wall of Windows. Around the corner you will find the kitchen furnished with stainless steel appliances. It is open to the dining area and utility room with full size washer and dryer. There is a full bath on this floor. Upstairs in the loft area, there is a full bedroom with great mountain views and a private bath. All walls and ceilings are tongue and groove. The basement continues with T & G walls and ceilings but, unlike many basements, these ceilings are vaulted, making the large space seem even bigger. There is room for a recreation area with pool table and games or use the entire floor as the master suite with private deck. There is an engineer's report in Associated Documents. Owner/Agent
This property is off market, which means it's not currently listed for sale or rent on Zillow. This may be different from what's available on other websites or public sources.

