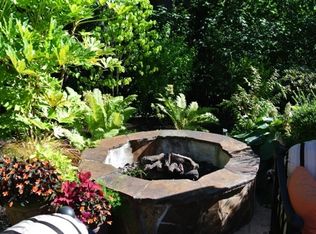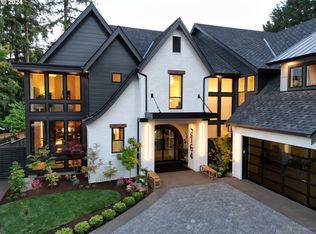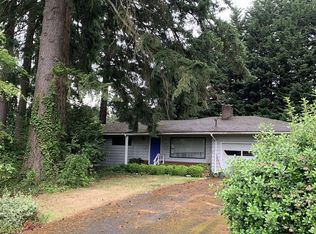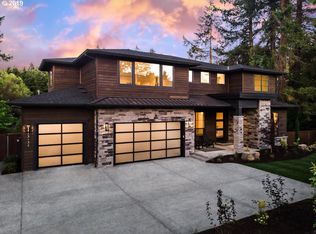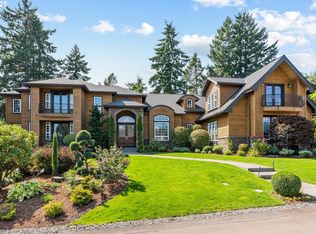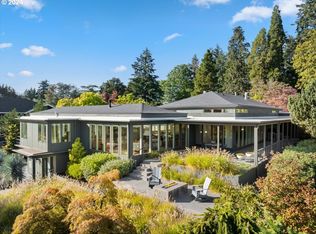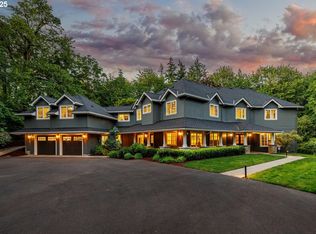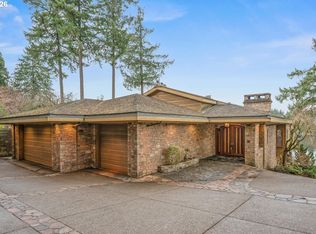Tucked within the prestigious enclave of Forest Highlands, this gated Georgian estate offers timeless architecture and resort-style amenities across 1.74 private acres. Built in 2002, the home blends classic elegance— a red brick façade, black-shuttered windows, and custom millwork—with a lifestyle centered on luxury, recreation, and effortless entertaining. Inside, richly detailed formal rooms and a chef’s kitchen with Wolf, Sub-Zero, and Miele appliances set the stage for gatherings both intimate and grand. The main-floor primary suite provides a serene retreat with a spa-inspired bath, while three additional ensuite bedrooms and a bonus room offer space and privacy upstairs. The lower level invites gathering with friends and family with a home theater, wine cellar, gym, and spacious kitchenette, opening to a backyard designed for entertaining. A lagoon-style pool and spa with multi-tiered waterfall, fire pit, and epic backyard golf complex with a practice green and bunker create a private resort experience surrounded by manicured landscaping. Elegant, private, and built for the art of entertaining—this Forest Highlands estate defines refined living.
Active
$4,275,000
2254 Knaus Rd, Lake Oswego, OR 97034
4beds
7,366sqft
Est.:
Residential, Single Family Residence
Built in 2002
1.74 Acres Lot
$-- Zestimate®
$580/sqft
$-- HOA
What's special
Wine cellarHome theaterSpa-inspired bathFire pitBackyard designed for entertainingBonus roomCustom millwork
- 15 days |
- 3,507 |
- 139 |
Zillow last checked: 8 hours ago
Listing updated: January 17, 2026 at 08:54am
Listed by:
Terry Sprague 503-459-3987,
LUXE Forbes Global Properties
Source: RMLS (OR),MLS#: 287871875
Tour with a local agent
Facts & features
Interior
Bedrooms & bathrooms
- Bedrooms: 4
- Bathrooms: 6
- Full bathrooms: 5
- Partial bathrooms: 1
- Main level bathrooms: 2
Rooms
- Room types: Bedroom 4, Media Room, Bedroom 2, Bedroom 3, Dining Room, Family Room, Kitchen, Living Room, Primary Bedroom
Primary bedroom
- Features: Ensuite, Jetted Tub, Walkin Closet, Wallto Wall Carpet
- Level: Main
- Area: 384
- Dimensions: 16 x 24
Bedroom 2
- Features: Ensuite, Wallto Wall Carpet
- Level: Upper
- Area: 247
- Dimensions: 19 x 13
Bedroom 3
- Features: Wallto Wall Carpet
- Level: Upper
- Area: 240
- Dimensions: 16 x 15
Bedroom 4
- Level: Upper
- Area: 240
- Dimensions: 16 x 15
Dining room
- Features: Builtin Features, Fireplace, Hardwood Floors, Wainscoting
- Level: Main
- Area: 288
- Dimensions: 16 x 18
Family room
- Features: Fireplace, French Doors, Hardwood Floors, Kitchen
- Level: Lower
- Area: 648
- Dimensions: 27 x 24
Kitchen
- Features: Builtin Range, Builtin Refrigerator, Dishwasher, Hardwood Floors, Island, Butlers Pantry, Quartz, Wet Bar
- Level: Main
- Area: 504
- Width: 24
Living room
- Features: Fireplace, Hardwood Floors, High Ceilings
- Level: Main
- Area: 420
- Dimensions: 21 x 20
Heating
- Forced Air, Forced Air 95 Plus, Fireplace(s)
Cooling
- Central Air
Appliances
- Included: Built In Oven, Built-In Refrigerator, Dishwasher, Disposal, Gas Appliances, Microwave, Stainless Steel Appliance(s), Wine Cooler, Built-In Range, Gas Water Heater, Tank Water Heater
Features
- High Ceilings, Quartz, Wainscoting, Built-in Features, Kitchen, Kitchen Island, Butlers Pantry, Wet Bar, Walk-In Closet(s), Pantry, Pot Filler
- Flooring: Hardwood, Wall to Wall Carpet, Wood
- Doors: French Doors
- Windows: Double Pane Windows, Wood Frames
- Basement: Daylight,Finished,Separate Living Quarters Apartment Aux Living Unit
- Number of fireplaces: 4
- Fireplace features: Gas
Interior area
- Total structure area: 7,366
- Total interior livable area: 7,366 sqft
Video & virtual tour
Property
Parking
- Total spaces: 3
- Parking features: Driveway, Garage Door Opener, Attached
- Attached garage spaces: 3
- Has uncovered spaces: Yes
Accessibility
- Accessibility features: Garage On Main, Main Floor Bedroom Bath, Accessibility
Features
- Stories: 3
- Patio & porch: Deck, Patio, Porch
- Exterior features: Built-in Barbecue, Fire Pit, Garden, Water Feature, Yard
- Has private pool: Yes
- Has spa: Yes
- Spa features: Builtin Hot Tub, Bath
- Has view: Yes
- View description: Trees/Woods
Lot
- Size: 1.74 Acres
- Features: Gated, Level, Private, Sprinkler, Acres 1 to 3
Details
- Additional structures: HomeTheater
- Parcel number: 00201677
- Zoning: R20
- Other equipment: Home Theater
Construction
Type & style
- Home type: SingleFamily
- Architectural style: Custom Style,Georgian
- Property subtype: Residential, Single Family Residence
Materials
- Brick, Cedar
- Roof: Composition
Condition
- Resale
- New construction: No
- Year built: 2002
Utilities & green energy
- Gas: Gas
- Sewer: Sand Filtered
- Water: Public
- Utilities for property: Cable Connected
Community & HOA
Community
- Security: Security Gate, Security System, Security Lights
HOA
- Has HOA: No
Location
- Region: Lake Oswego
Financial & listing details
- Price per square foot: $580/sqft
- Annual tax amount: $51,735
- Date on market: 11/21/2025
- Listing terms: Cash,Conventional
- Road surface type: Paved
Estimated market value
Not available
Estimated sales range
Not available
Not available
Price history
Price history
| Date | Event | Price |
|---|---|---|
| 1/18/2026 | Listed for sale | $4,275,000$580/sqft |
Source: | ||
| 12/4/2025 | Pending sale | $4,275,000$580/sqft |
Source: | ||
| 11/21/2025 | Listed for sale | $4,275,000+9.6%$580/sqft |
Source: | ||
| 7/28/2021 | Sold | $3,900,000$529/sqft |
Source: | ||
Public tax history
Public tax history
Tax history is unavailable.BuyAbility℠ payment
Est. payment
$21,030/mo
Principal & interest
$16577
Property taxes
$2957
Home insurance
$1496
Climate risks
Neighborhood: Forest Highlands
Nearby schools
GreatSchools rating
- 8/10Forest Hills Elementary SchoolGrades: K-5Distance: 1.2 mi
- 6/10Lake Oswego Junior High SchoolGrades: 6-8Distance: 0.5 mi
- 10/10Lake Oswego Senior High SchoolGrades: 9-12Distance: 0.3 mi
Schools provided by the listing agent
- Elementary: Forest Hills
- Middle: Lake Oswego
- High: Lake Oswego
Source: RMLS (OR). This data may not be complete. We recommend contacting the local school district to confirm school assignments for this home.
- Loading
- Loading
