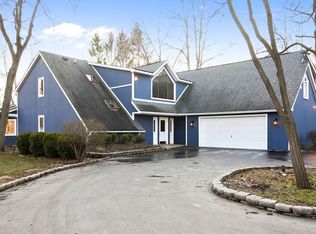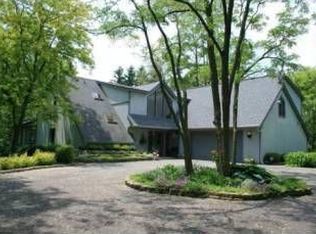Closed
$735,000
22547 N Ruth Ct, Kildeer, IL 60047
3beds
2,654sqft
Single Family Residence
Built in 1986
1.1 Acres Lot
$837,500 Zestimate®
$277/sqft
$4,596 Estimated rent
Home value
$837,500
$771,000 - $913,000
$4,596/mo
Zestimate® history
Loading...
Owner options
Explore your selling options
What's special
Beautiful, spacious, all brick Ranch home sitting on a cut-de-sac, perfect for a family or anyone who enjoys a bit of room to spread out. The country setting is a lovely touch - peaceful and serene- yet not too far from town, giving the ideal mix of quiet living with easy access to shopping and other amenities! The updated kitchen really stands out with custom cabinets, high-end appliances, and stone countertops making it a dream for cooking and entertaining! Harwood flooring flows through the main level living space! This home features 3 large bedrooms plus 1 in the full finished basement! The living room boasts skylights and large picturesque windows that allow tons of natural light to flood in! Gorgeous wood burning fireplace to cozy up to on a cold winters day! Hallway full bath has been updated and features double sink and solar tube lighting! Primary bedroom features spa-like en-suite bathroom with walk in shower and separate jetted tub! The full finished basement is a dream with a wet bar, bedroom/theatre room, and workshop w/ partial kitchen! Outside just gets better! Professionally landscaped gorgeous 1 acre yard with fabulous gazebo and your very own greenhouse! 3 car garage with access stairs to basement. NEW WELL 2023. NEW SEPTIC TANK 2024. NEW WATER SOFTNER. DUAL WATER HEATERS 2019. GRAVITY RELEASE DRAIN TILE SYSTEM (NO SUMP PUMP REQUIRED). This is a fantastic home in a great location with top tier schools, you won't want to miss this!
Zillow last checked: 8 hours ago
Listing updated: June 16, 2025 at 11:25am
Listing courtesy of:
Jenna O'Connor 847-602-8571,
Berkshire Hathaway HomeServices American Heritage,
Jeff Smith,
Berkshire Hathaway HomeServices American Heritage
Bought with:
Erik Mills
HomeSmart Connect LLC
Source: MRED as distributed by MLS GRID,MLS#: 12338278
Facts & features
Interior
Bedrooms & bathrooms
- Bedrooms: 3
- Bathrooms: 4
- Full bathrooms: 3
- 1/2 bathrooms: 1
Primary bedroom
- Features: Flooring (Carpet), Bathroom (Full, Double Sink, Whirlpool & Sep Shwr)
- Level: Main
- Area: 294 Square Feet
- Dimensions: 21X14
Bedroom 2
- Features: Flooring (Carpet)
- Level: Main
- Area: 156 Square Feet
- Dimensions: 13X12
Bedroom 3
- Features: Flooring (Carpet)
- Level: Main
- Area: 132 Square Feet
- Dimensions: 12X11
Dining room
- Features: Flooring (Hardwood)
- Level: Main
- Area: 180 Square Feet
- Dimensions: 15X12
Family room
- Level: Main
- Area: 336 Square Feet
- Dimensions: 21X16
Kitchen
- Features: Kitchen (Eating Area-Table Space, Granite Counters, Updated Kitchen)
- Level: Main
- Area: 360 Square Feet
- Dimensions: 20X18
Laundry
- Features: Flooring (Hardwood)
- Level: Main
- Area: 56 Square Feet
- Dimensions: 8X7
Living room
- Features: Flooring (Hardwood)
- Level: Main
- Area: 345 Square Feet
- Dimensions: 23X15
Media room
- Features: Flooring (Carpet)
- Level: Basement
- Area: 416 Square Feet
- Dimensions: 26X16
Recreation room
- Features: Flooring (Carpet)
- Level: Basement
- Area: 1219 Square Feet
- Dimensions: 53X23
Other
- Level: Basement
- Area: 748 Square Feet
- Dimensions: 34X22
Heating
- Natural Gas
Cooling
- Central Air
Appliances
- Included: Range, Microwave, Dishwasher, Refrigerator, Trash Compactor
Features
- Cathedral Ceiling(s), Wet Bar, Solar Tube(s), Walk-In Closet(s), Granite Counters, Workshop
- Flooring: Hardwood, Carpet
- Windows: Screens, Skylight(s)
- Basement: Finished,Full
- Number of fireplaces: 1
- Fireplace features: Wood Burning, Gas Starter, Stubbed in Gas Line, Family Room
Interior area
- Total structure area: 0
- Total interior livable area: 2,654 sqft
Property
Parking
- Total spaces: 3
- Parking features: Asphalt, Brick Driveway, Garage Door Opener, On Site, Garage Owned, Attached, Garage
- Attached garage spaces: 3
- Has uncovered spaces: Yes
Accessibility
- Accessibility features: No Disability Access
Features
- Stories: 1
Lot
- Size: 1.10 Acres
Details
- Additional structures: Gazebo, Greenhouse
- Parcel number: 14222010320000
- Special conditions: None
Construction
Type & style
- Home type: SingleFamily
- Architectural style: Ranch
- Property subtype: Single Family Residence
Materials
- Brick
- Foundation: Concrete Perimeter
- Roof: Asphalt
Condition
- New construction: No
- Year built: 1986
Utilities & green energy
- Sewer: Septic Tank
- Water: Well
Community & neighborhood
Location
- Region: Kildeer
Other
Other facts
- Listing terms: Conventional
- Ownership: Fee Simple
Price history
| Date | Event | Price |
|---|---|---|
| 6/16/2025 | Sold | $735,000-2%$277/sqft |
Source: | ||
| 6/10/2025 | Pending sale | $749,900$283/sqft |
Source: | ||
| 5/19/2025 | Contingent | $749,900$283/sqft |
Source: | ||
| 4/24/2025 | Listed for sale | $749,900$283/sqft |
Source: | ||
Public tax history
| Year | Property taxes | Tax assessment |
|---|---|---|
| 2023 | $16,588 -1.5% | $192,871 +2.8% |
| 2022 | $16,844 +4.9% | $187,691 +1.9% |
| 2021 | $16,057 +2.6% | $184,262 +2.6% |
Find assessor info on the county website
Neighborhood: 60047
Nearby schools
GreatSchools rating
- 10/10Kildeer Countryside Elementary SchoolGrades: 1-5Distance: 2.4 mi
- 9/10Woodlawn Middle SchoolGrades: 6-8Distance: 2.6 mi
- 10/10Adlai E Stevenson High SchoolGrades: 9-12Distance: 5.2 mi
Schools provided by the listing agent
- Elementary: Kildeer Countryside Elementary S
- Middle: Woodlawn Middle School
- High: Adlai E Stevenson High School
- District: 96
Source: MRED as distributed by MLS GRID. This data may not be complete. We recommend contacting the local school district to confirm school assignments for this home.

Get pre-qualified for a loan
At Zillow Home Loans, we can pre-qualify you in as little as 5 minutes with no impact to your credit score.An equal housing lender. NMLS #10287.
Sell for more on Zillow
Get a free Zillow Showcase℠ listing and you could sell for .
$837,500
2% more+ $16,750
With Zillow Showcase(estimated)
$854,250
