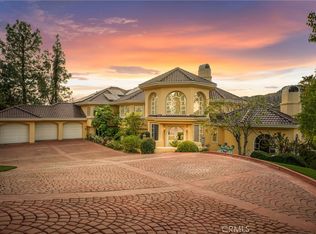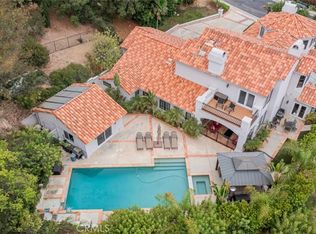View Home Located in a 24 Hour Gated Community, 5 Bedrooms 4.5 Baths, Open Floor Plan with High Ceilings. Gourmet Kitchen. Formal Dining. Family Room features Fireplace. 1 Bedroom and Bath Located Downstairs. Private Upstairs Retreat with Fireplace, with Balcony. Additional 3 Bedrooms and 2 Baths Located On The Opposite Wing. 3 Car Garage with Direct Access. Backyard Features Private Pool and Spa.
This property is off market, which means it's not currently listed for sale or rent on Zillow. This may be different from what's available on other websites or public sources.


