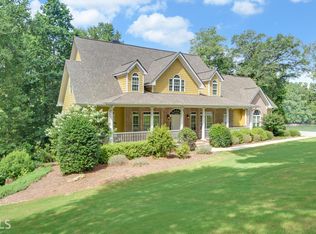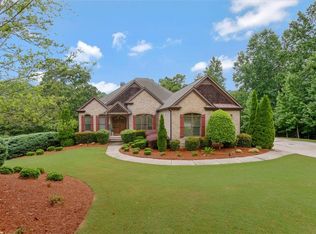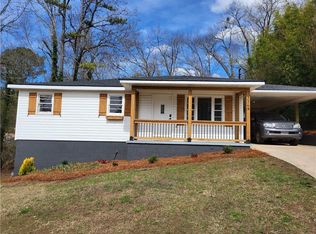Closed
$1,480,000
2255 Boy Scout Camp Rd, Gainesville, GA 30501
5beds
5,728sqft
Single Family Residence, Residential
Built in 2007
0.97 Acres Lot
$1,466,600 Zestimate®
$258/sqft
$5,373 Estimated rent
Home value
$1,466,600
$1.33M - $1.61M
$5,373/mo
Zestimate® history
Loading...
Owner options
Explore your selling options
What's special
This exceptional lakefront estate on nearly an acre offers expansive open-water views and a double-slip dock on Lake Lanier. Thoughtfully designed with both function and elegance in mind, the home features main-level living complemented by a fully finished terrace level. Fine architectural details-such as extensive molding, elevated ceilings, and rich stained wood accents-create a warm and inviting atmosphere throughout. The chef's kitchen is anchored by a gas range and custom hood, surrounded by generous counter space, a large island, and abundant cabinetry. Open to the keeping room, the layout is ideal for entertaining, centered around a floor-to-ceiling stone fireplace. The main living space frames stunning lake views through picture windows and extends seamlessly to the outdoors, where a vaulted, tongue-and-groove ceiling adds character to the covered back deck. The primary suite on the main level offers a tranquil retreat, complete with a vaulted ceiling, a sitting area set over a bay window, and sweeping views that make you feel as though you're floating above the water. The spa-like en-suite includes a tiled shower, soaking tub, and spacious walk-in closet. Two additional main-level bedrooms share a well-appointed bathroom-perfect for guests or a home office, with one bedroom featuring built-ins. The finished terrace level is light-filled and highly functional, with a full kitchenette, expansive living and dining areas, and a media or billiards room. Two more bedrooms with en-suite baths and a versatile flex space complete this level. Lake living is front and center, with easy access to the double-slip dock featuring a party deck and jet ski ports. This property offers deep water, minimal maintenance, and proximity to local favorites such as Gainesville Marina, Port Royale, and Pelican Pete's-making it a true lakeside retreat with both luxury and Lake lifestyle in mind.
Zillow last checked: 8 hours ago
Listing updated: July 16, 2025 at 11:00am
Listing Provided by:
SHEILA DAVIS,
The Norton Agency,
Nicole Columbo Haymore,
The Norton Agency
Bought with:
Lina Li, 440326
America Realty Center, Inc.
Source: FMLS GA,MLS#: 7588900
Facts & features
Interior
Bedrooms & bathrooms
- Bedrooms: 5
- Bathrooms: 6
- Full bathrooms: 4
- 1/2 bathrooms: 2
- Main level bathrooms: 2
- Main level bedrooms: 3
Primary bedroom
- Features: Master on Main
- Level: Master on Main
Bedroom
- Features: Master on Main
Primary bathroom
- Features: Double Vanity, Separate Tub/Shower
Dining room
- Features: Seats 12+, Separate Dining Room
Kitchen
- Features: Cabinets Stain, Pantry, Stone Counters
Heating
- Natural Gas, Zoned
Cooling
- Ceiling Fan(s), Central Air
Appliances
- Included: Gas Range, Range Hood, Refrigerator
- Laundry: In Hall, Laundry Room, Main Level
Features
- Beamed Ceilings, Vaulted Ceiling(s)
- Flooring: Hardwood
- Windows: None
- Basement: Daylight,Finished,Finished Bath
- Number of fireplaces: 2
- Fireplace features: Family Room, Keeping Room
- Common walls with other units/homes: No Common Walls
Interior area
- Total structure area: 5,728
- Total interior livable area: 5,728 sqft
- Finished area above ground: 3,002
- Finished area below ground: 2,726
Property
Parking
- Total spaces: 3
- Parking features: Garage
- Garage spaces: 3
Accessibility
- Accessibility features: None
Features
- Levels: Two
- Stories: 2
- Patio & porch: Covered, Deck
- Exterior features: Other, Deepwater Access Dock, Dock, Double Slip
- Pool features: None
- Spa features: None
- Fencing: None
- Has view: Yes
- View description: Lake
- Has water view: Yes
- Water view: Lake
- Waterfront features: Lake Front
- Body of water: Lanier
- Frontage length: Waterfrontage Length(200)
Lot
- Size: 0.97 Acres
- Dimensions: 214x230x210x195
- Features: Back Yard
Details
- Additional structures: None
- Parcel number: 00109 001013A
- Other equipment: Irrigation Equipment
- Horse amenities: None
Construction
Type & style
- Home type: SingleFamily
- Architectural style: Craftsman,Traditional
- Property subtype: Single Family Residence, Residential
Materials
- Brick, Brick 4 Sides
- Foundation: Concrete Perimeter
- Roof: Composition
Condition
- Resale
- New construction: No
- Year built: 2007
Utilities & green energy
- Electric: 110 Volts, 220 Volts
- Sewer: Septic Tank
- Water: Public
- Utilities for property: Electricity Available, Natural Gas Available, Water Available
Green energy
- Energy efficient items: None
- Energy generation: None
Community & neighborhood
Security
- Security features: Smoke Detector(s)
Community
- Community features: None
Location
- Region: Gainesville
- Subdivision: Mount Crest
HOA & financial
HOA
- Has HOA: No
Other
Other facts
- Listing terms: 1031 Exchange,Cash,Conventional,Other
- Road surface type: Asphalt
Price history
| Date | Event | Price |
|---|---|---|
| 7/9/2025 | Sold | $1,480,000-1.3%$258/sqft |
Source: | ||
| 6/18/2025 | Pending sale | $1,500,000$262/sqft |
Source: | ||
| 5/30/2025 | Listed for sale | $1,500,000+66.7%$262/sqft |
Source: | ||
| 7/24/2018 | Sold | $900,000-8.1%$157/sqft |
Source: | ||
| 7/2/2018 | Pending sale | $979,000$171/sqft |
Source: Regis Properties Inc. #6026463 Report a problem | ||
Public tax history
| Year | Property taxes | Tax assessment |
|---|---|---|
| 2024 | $11,516 +10.7% | $482,400 +14.6% |
| 2023 | $10,408 +8.4% | $420,760 +13% |
| 2022 | $9,599 -6.1% | $372,200 +0.1% |
Find assessor info on the county website
Neighborhood: 30501
Nearby schools
GreatSchools rating
- 7/10Sardis Elementary SchoolGrades: PK-5Distance: 2 mi
- 5/10Chestatee Middle SchoolGrades: 6-8Distance: 2.2 mi
- 5/10Chestatee High SchoolGrades: 9-12Distance: 2.2 mi
Schools provided by the listing agent
- Elementary: Sardis
- Middle: Chestatee
- High: Chestatee
Source: FMLS GA. This data may not be complete. We recommend contacting the local school district to confirm school assignments for this home.
Get a cash offer in 3 minutes
Find out how much your home could sell for in as little as 3 minutes with a no-obligation cash offer.
Estimated market value
$1,466,600
Get a cash offer in 3 minutes
Find out how much your home could sell for in as little as 3 minutes with a no-obligation cash offer.
Estimated market value
$1,466,600


