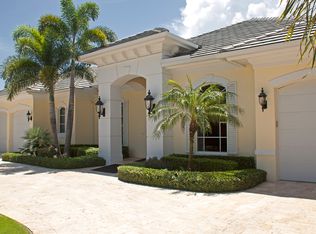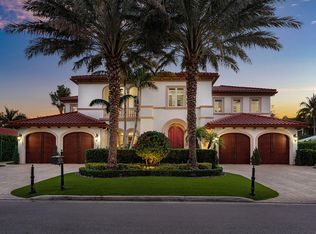Sold for $3,625,000
$3,625,000
2255 Date Palm Road, Boca Raton, FL 33432
4beds
2,670sqft
Single Family Residence
Built in 1972
0.28 Acres Lot
$3,598,000 Zestimate®
$1,358/sqft
$6,977 Estimated rent
Home value
$3,598,000
$3.20M - $4.03M
$6,977/mo
Zestimate® history
Loading...
Owner options
Explore your selling options
What's special
Experience refined living in this welcoming one-story home in the prestigious Royal Palm Yacht & Country Club. The spacious split-bedroom floor plan features 4 bedrooms and 3 full baths. The formal living and dining rooms set an elegant tone, while the open family room seamlessly connects to the updated chef's kitchen, which boasts top-of-the-line stainless steel appliances and natural stone countertops.The primary suite is a true retreat, offering a generously sized walk-in closet and a tastefully appointed bathroom with a freestanding soaking tub, walk-in shower, and a double sink vanity. Designer touches throughout the home include coffered ceilings, rich mahogany wood flooring, custom built-ins, and stylish wall coverings, creating a residence with sophistication and charm. Step outside to your lushly landscaped private oasis, where a gleaming free-form saltwater pool invites relaxation. The expansive pool deck features a lounge area, dining table, and additional seating, perfect for outdoor entertaining or simply unwinding in the tranquil surroundings. This home embodies the essence of South Florida living!
Zillow last checked: 9 hours ago
Listing updated: November 17, 2025 at 08:20am
Listed by:
David W Roberts 561-368-6200,
Royal Palm Properties LLC
Bought with:
Alex Sverdlik
EXP Realty LLC
Source: BeachesMLS,MLS#: RX-11016898 Originating MLS: Beaches MLS
Originating MLS: Beaches MLS
Facts & features
Interior
Bedrooms & bathrooms
- Bedrooms: 4
- Bathrooms: 3
- Full bathrooms: 3
Primary bedroom
- Level: M
- Area: 255 Square Feet
- Dimensions: 17 x 15
Bedroom 2
- Level: M
- Area: 182 Square Feet
- Dimensions: 14 x 13
Bedroom 3
- Level: M
- Area: 228 Square Feet
- Dimensions: 19 x 12
Bedroom 4
- Level: M
- Area: 170 Square Feet
- Dimensions: 17 x 10
Dining room
- Level: M
- Area: 143 Square Feet
- Dimensions: 13 x 11
Kitchen
- Level: M
- Area: 195 Square Feet
- Dimensions: 15 x 13
Living room
- Level: M
- Area: 420 Square Feet
- Dimensions: 28 x 15
Heating
- Central
Cooling
- Central Air
Appliances
- Included: Dishwasher, Dryer, Freezer, Electric Range
- Laundry: Laundry Closet
Features
- Built-in Features, Closet Cabinets, Entry Lvl Lvng Area, Walk-In Closet(s)
- Flooring: Wood
- Windows: Impact Glass (Complete)
Interior area
- Total structure area: 3,764
- Total interior livable area: 2,670 sqft
Property
Parking
- Total spaces: 2
- Parking features: 2+ Spaces, Circular Driveway, Driveway, Garage - Attached, Auto Garage Open
- Attached garage spaces: 2
- Has uncovered spaces: Yes
Features
- Levels: < 4 Floors
- Stories: 1
- Patio & porch: Covered Patio
- Has private pool: Yes
- Pool features: Heated, In Ground
- Has view: Yes
- View description: Garden, Pool
- Waterfront features: None
Lot
- Size: 0.28 Acres
- Dimensions: 96' x 125' x 100' x 125'
- Features: 1/4 to 1/2 Acre, East of US-1, Interior Lot
Details
- Parcel number: 06434729100060180
- Zoning: R1A(ci
Construction
Type & style
- Home type: SingleFamily
- Property subtype: Single Family Residence
Materials
- CBS
Condition
- Resale
- New construction: No
- Year built: 1972
Utilities & green energy
- Sewer: Public Sewer
- Water: Public
- Utilities for property: Underground Utilities
Community & neighborhood
Security
- Security features: Security Patrol
Community
- Community features: None
Location
- Region: Boca Raton
- Subdivision: Royal Palm Yacht & Country Club
HOA & financial
HOA
- Has HOA: Yes
- HOA fee: $316 monthly
- Services included: Common Areas, Security
Other fees
- Application fee: $2,000
Other
Other facts
- Listing terms: Cash,Conventional
Price history
| Date | Event | Price |
|---|---|---|
| 7/14/2025 | Listing removed | $15,000$6/sqft |
Source: BeachesMLS #F10492828 Report a problem | ||
| 4/29/2025 | Price change | $15,000-9.1%$6/sqft |
Source: BeachesMLS #F10492828 Report a problem | ||
| 3/19/2025 | Listed for rent | $16,500$6/sqft |
Source: BeachesMLS #F10492828 Report a problem | ||
| 2/7/2025 | Sold | $3,625,000-0.7%$1,358/sqft |
Source: | ||
| 1/20/2025 | Pending sale | $3,650,000$1,367/sqft |
Source: | ||
Public tax history
| Year | Property taxes | Tax assessment |
|---|---|---|
| 2024 | $55,389 +4.7% | $3,235,246 +5.6% |
| 2023 | $52,926 +35.2% | $3,064,318 +38.6% |
| 2022 | $39,153 +141.9% | $2,210,352 +140.5% |
Find assessor info on the county website
Neighborhood: Royal Palm
Nearby schools
GreatSchools rating
- 7/10Boca Raton Elementary SchoolGrades: PK-5Distance: 1.4 mi
- 8/10Boca Raton Community Middle SchoolGrades: 6-8Distance: 2.7 mi
- 6/10Boca Raton Community High SchoolGrades: 9-12Distance: 3.1 mi
Get a cash offer in 3 minutes
Find out how much your home could sell for in as little as 3 minutes with a no-obligation cash offer.
Estimated market value$3,598,000
Get a cash offer in 3 minutes
Find out how much your home could sell for in as little as 3 minutes with a no-obligation cash offer.
Estimated market value
$3,598,000

