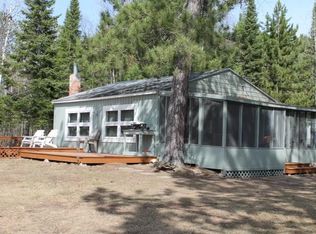Sold for $405,000
$405,000
2255 E Cabin Circle Rd, Makinen, MN 55763
2beds
560sqft
Single Family Residence
Built in 1965
4.5 Acres Lot
$422,600 Zestimate®
$723/sqft
$1,210 Estimated rent
Home value
$422,600
$368,000 - $486,000
$1,210/mo
Zestimate® history
Loading...
Owner options
Explore your selling options
What's special
OPEN HOUSE SATURDAY 6/7/25 11-1 This is the DREAM LAKE CABIN you have been looking for, sandy shores, calm bay, incredible views, towering pines, incredible oversized two stall garage (partially finished for more family party space!), bunk house for guests, tool shed, dock, fire pit over looking the lake and wowza sunsets that will take your breath away...inside the cabin find a remodeled custom kitchen, hardly roughing it! A cozy living/dining space and two bedrooms with a half bath. Shower in separate building with laundry which can be easily winterized if you head south in the fall. The screen porch off the front deck will become one of your favorite spaces nestled in by nature with the best views on Whiteface. Don't miss the wild life pond and plenty of room for your down the road dream home...this is the PLACE you have been looking for! Call today for your personal tour!
Zillow last checked: 8 hours ago
Listing updated: August 09, 2025 at 06:04pm
Listed by:
Darcie Rae Novak 218-276-4087,
My Place Realty, Inc.
Bought with:
Shepherd Yaklin, WI 111844
My Place Realty, Inc.
Source: Lake Superior Area Realtors,MLS#: 6119904
Facts & features
Interior
Bedrooms & bathrooms
- Bedrooms: 2
- Bathrooms: 2
- 3/4 bathrooms: 1
- 1/2 bathrooms: 1
- Main level bedrooms: 1
Bedroom
- Description: Nice sized
- Level: Main
- Area: 100 Square Feet
- Dimensions: 10 x 10
Bedroom
- Description: Cute and cozy!
- Level: Main
- Area: 100 Square Feet
- Dimensions: 10 x 10
Dining room
- Description: Eat in Kitchen with incredible views!
- Level: Main
- Area: 96 Square Feet
- Dimensions: 8 x 12
Kitchen
- Description: Custom and updated! This is hardly 'roughing it'
- Level: Main
- Area: 80 Square Feet
- Dimensions: 8 x 10
Living room
- Description: Cozy off dining and kitchen!
- Level: Main
- Area: 120 Square Feet
- Dimensions: 10 x 12
Heating
- Forced Air, Natural Gas
Cooling
- None
Features
- Has basement: Yes
- Has fireplace: No
Interior area
- Total interior livable area: 560 sqft
- Finished area above ground: 560
- Finished area below ground: 0
Property
Parking
- Total spaces: 2
- Parking features: Detached
- Garage spaces: 2
Features
- Has view: Yes
- View description: Bay
- Has water view: Yes
- Water view: Bay
- Waterfront features: Inland Lake, Waterfront Access(Private)
- Body of water: Whiteface Reservoir
- Frontage length: 250
Lot
- Size: 4.50 Acres
- Dimensions: 600 x 438 x 806 x 250
Details
- Foundation area: 560
- Parcel number: 662001300150
Construction
Type & style
- Home type: SingleFamily
- Architectural style: Rustic
- Property subtype: Single Family Residence
Materials
- Other, Other - See Remarks
Condition
- Previously Owned
- Year built: 1965
Utilities & green energy
- Electric: Lake Country Power
- Sewer: Private Sewer
- Water: Sand Point
Community & neighborhood
Location
- Region: Makinen
Price history
| Date | Event | Price |
|---|---|---|
| 7/18/2025 | Sold | $405,000+1.8%$723/sqft |
Source: | ||
| 6/12/2025 | Contingent | $398,000$711/sqft |
Source: | ||
| 6/6/2025 | Listed for sale | $398,000$711/sqft |
Source: | ||
Public tax history
Tax history is unavailable.
Neighborhood: 55763
Nearby schools
GreatSchools rating
- 4/10Mesabi East Elementary SchoolGrades: PK-6Distance: 17.2 mi
- 5/10Mesabi East SecondaryGrades: 7-12Distance: 17.2 mi
Get pre-qualified for a loan
At Zillow Home Loans, we can pre-qualify you in as little as 5 minutes with no impact to your credit score.An equal housing lender. NMLS #10287.
