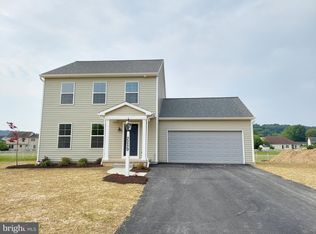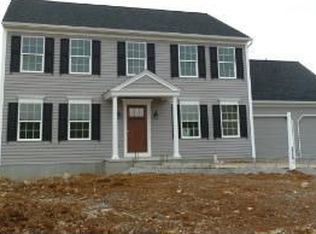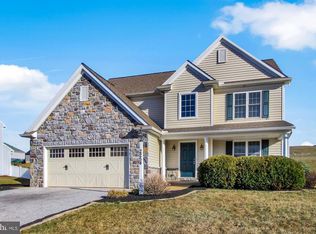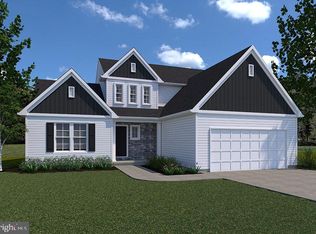Sold for $477,005
$477,005
2255 Friesian Rd, York, PA 17406
3beds
1,826sqft
Single Family Residence
Built in 2025
0.29 Acres Lot
$483,200 Zestimate®
$261/sqft
$2,159 Estimated rent
Home value
$483,200
$454,000 - $512,000
$2,159/mo
Zestimate® history
Loading...
Owner options
Explore your selling options
What's special
BUILD JOB! HOME IS BEING BUILT TO BUYERS SPECS. 3BR, 2 BA Millbridge model is a ranch-style home offering over 1800 square feet of luxury living. It showcases a spacious owner's suite, split bedroom floor plan, and a family room that is open to the eat-in kitchen with island and pantry. Buyer has chosen the following upgrades: Traditional elevation with full front covered porch and bilco doors for an outside entrance from the basement; granite countertops in the kitchen and island with ceramic tile backsplash; 3 pendant lights over the kitchen island; stainless steel appliance package including a GE refrigerator with french doors; rough-in plumbing for a laundry tub in laundry room; additional electrical outlets/cable outlets throughout; gas fireplace in the family room; LVP flooring in the foyer, kitchen & breakfast area, hall, family room and mud room.
Zillow last checked: 8 hours ago
Listing updated: September 12, 2025 at 02:32am
Listed by:
Bobby Argento 717-577-6076,
Berkshire Hathaway HomeServices Homesale Realty,
Co-Listing Agent: Kim E Moyer 717-577-6077,
Berkshire Hathaway HomeServices Homesale Realty
Bought with:
Heather Aughenbaugh, RS323807
Realty One Group Generations
Source: Bright MLS,MLS#: PAYK2048636
Facts & features
Interior
Bedrooms & bathrooms
- Bedrooms: 3
- Bathrooms: 2
- Full bathrooms: 2
- Main level bathrooms: 2
- Main level bedrooms: 3
Primary bedroom
- Features: Flooring - Carpet, Walk-In Closet(s), Attached Bathroom
- Level: Main
- Area: 224 Square Feet
- Dimensions: 16 x 14
Bedroom 2
- Features: Flooring - Carpet
- Level: Main
- Area: 121 Square Feet
- Dimensions: 11 x 11
Bedroom 3
- Features: Flooring - Carpet
- Level: Main
- Area: 121 Square Feet
- Dimensions: 11 x 11
Primary bathroom
- Features: Flooring - Vinyl, Double Sink
- Level: Main
Bathroom 2
- Features: Flooring - Vinyl, Bathroom - Tub Shower
- Level: Main
Basement
- Features: Flooring - Concrete
- Level: Lower
Family room
- Features: Flooring - Luxury Vinyl Plank, Fireplace - Gas
- Level: Main
- Area: 272 Square Feet
- Dimensions: 16 x 17
Foyer
- Features: Flooring - Luxury Vinyl Plank
- Level: Main
- Area: 75 Square Feet
- Dimensions: 15 x 5
Kitchen
- Features: Kitchen Island, Breakfast Nook, Flooring - Luxury Vinyl Plank, Granite Counters, Double Sink, Kitchen - Electric Cooking
- Level: Main
- Area: 336 Square Feet
- Dimensions: 28 x 12
Laundry
- Features: Flooring - Vinyl
- Level: Main
Heating
- Forced Air, Programmable Thermostat, Natural Gas
Cooling
- Central Air, Programmable Thermostat, Electric
Appliances
- Included: Microwave, Dishwasher, Oven/Range - Electric, Disposal, Water Heater, Refrigerator, Stainless Steel Appliance(s), Electric Water Heater
- Laundry: Main Level, Washer/Dryer Hookups Only, Laundry Room
Features
- Breakfast Area, Entry Level Bedroom, Family Room Off Kitchen, Open Floorplan, Eat-in Kitchen, Kitchen Island, Recessed Lighting, Bathroom - Tub Shower, Walk-In Closet(s), Primary Bath(s), Bathroom - Walk-In Shower, Combination Kitchen/Dining, Upgraded Countertops, Dry Wall
- Flooring: Vinyl, Luxury Vinyl, Carpet
- Doors: Six Panel, Sliding Glass
- Windows: Energy Efficient, Insulated Windows, Screens
- Basement: Full,Interior Entry,Exterior Entry,Space For Rooms,Sump Pump,Unfinished,Windows
- Number of fireplaces: 1
- Fireplace features: Gas/Propane, Mantel(s), Screen
Interior area
- Total structure area: 3,652
- Total interior livable area: 1,826 sqft
- Finished area above ground: 1,826
- Finished area below ground: 0
Property
Parking
- Total spaces: 6
- Parking features: Garage Faces Front, Oversized, Inside Entrance, Asphalt, Attached, Driveway, On Street
- Attached garage spaces: 2
- Uncovered spaces: 4
- Details: Garage Sqft: 437
Accessibility
- Accessibility features: 2+ Access Exits, Doors - Swing In
Features
- Levels: One
- Stories: 1
- Patio & porch: Porch, Roof
- Exterior features: Sidewalks, Lighting
- Pool features: None
- Has view: Yes
- View description: Scenic Vista
- Frontage length: Road Frontage: 100
Lot
- Size: 0.29 Acres
- Dimensions: 100 x 125
- Features: Cleared, Front Yard, Rear Yard, SideYard(s), Middle Of Block
Details
- Additional structures: Above Grade, Below Grade
- Parcel number: 360004901590000000
- Zoning: R
- Special conditions: Standard
Construction
Type & style
- Home type: SingleFamily
- Architectural style: Ranch/Rambler
- Property subtype: Single Family Residence
Materials
- Stick Built, Frame, Vinyl Siding
- Foundation: Concrete Perimeter, Passive Radon Mitigation
- Roof: Architectural Shingle
Condition
- Excellent
- New construction: Yes
- Year built: 2025
Details
- Builder model: Millbridge
- Builder name: EGStoltzfus Homes, LLC
Utilities & green energy
- Electric: 200+ Amp Service, Circuit Breakers, Underground
- Sewer: Public Sewer
- Water: Public
- Utilities for property: Cable Available, Electricity Available, Natural Gas Available, Phone Available, Water Available, Sewer Available, Cable
Community & neighborhood
Security
- Security features: Smoke Detector(s), Carbon Monoxide Detector(s)
Location
- Region: York
- Subdivision: Eagles View
- Municipality: MANCHESTER TWP
HOA & financial
HOA
- Has HOA: Yes
- HOA fee: $260 annually
- Amenities included: Common Grounds
- Services included: Common Area Maintenance
- Association name: EAGLES VIEW I HOA
Other
Other facts
- Listing agreement: Exclusive Right To Sell
- Listing terms: Cash,Conventional,FHA,VA Loan
- Ownership: Fee Simple
- Road surface type: Paved
Price history
| Date | Event | Price |
|---|---|---|
| 9/12/2025 | Sold | $477,005+3.7%$261/sqft |
Source: | ||
| 3/4/2025 | Pending sale | $459,900$252/sqft |
Source: | ||
| 1/2/2025 | Price change | $459,900+2.9%$252/sqft |
Source: | ||
| 10/19/2023 | Price change | $446,900+2.3%$245/sqft |
Source: | ||
| 9/14/2023 | Price change | $436,900+3.3%$239/sqft |
Source: | ||
Public tax history
| Year | Property taxes | Tax assessment |
|---|---|---|
| 2025 | $1,227 +2.9% | $40,030 |
| 2024 | $1,192 | $40,030 |
| 2023 | $1,192 +9.3% | $40,030 |
Find assessor info on the county website
Neighborhood: 17406
Nearby schools
GreatSchools rating
- 3/10Hayshire El SchoolGrades: K-3Distance: 0.5 mi
- 7/10Central York Middle SchoolGrades: 7-8Distance: 1.9 mi
- 8/10Central York High SchoolGrades: 9-12Distance: 1.2 mi
Schools provided by the listing agent
- Elementary: Hayshire
- Middle: Central York
- High: Central York
- District: Central York
Source: Bright MLS. This data may not be complete. We recommend contacting the local school district to confirm school assignments for this home.
Get pre-qualified for a loan
At Zillow Home Loans, we can pre-qualify you in as little as 5 minutes with no impact to your credit score.An equal housing lender. NMLS #10287.
Sell for more on Zillow
Get a Zillow Showcase℠ listing at no additional cost and you could sell for .
$483,200
2% more+$9,664
With Zillow Showcase(estimated)$492,864



