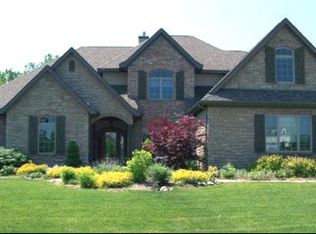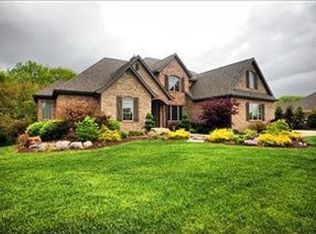Closed
$760,000
2255 Marrell Hill Rd, Valparaiso, IN 46385
5beds
6,436sqft
Single Family Residence
Built in 2004
0.55 Acres Lot
$772,500 Zestimate®
$118/sqft
$4,790 Estimated rent
Home value
$772,500
$734,000 - $811,000
$4,790/mo
Zestimate® history
Loading...
Owner options
Explore your selling options
What's special
6200 sf for this low price! Call to see this home today!!! Fabulous sprawling ranch in Harrison West. Offers over 6200 sf finished living space over two floors. The Lower level has a second full kitchen and a walk out for all your entertainment needs or related living. The added bonus is the radiant heat in flooring! You will find so much flexibility with the rooms. 3 bedrooms downstairs are very spacious and could be office, craft or media rooms but you also have two large spaces for entertaining. Please see floor plan in photos The main level hosts the primary ( remodeled bath) large walk in closet. On the same side of home you will find another room with full bath that is a library but could be a nursery, 2nd bedroom etc. A 3rd bedroom with walk-in is on the other side. Truly many options and so well thought out. Great views from all rooms. a list of features/ upgrades attached including new roof, freshly painted, new carpet. The exterior if primarily stone and brick, covered front porch and a large patio out back. Take a moment to view photos.
Zillow last checked: 8 hours ago
Listing updated: November 12, 2025 at 01:25pm
Listed by:
Kathryn Wells,
BHHS Executive Group RE 219-464-8521
Bought with:
Ruza Jevtic, RB20001601
Realty Executives Premier
Jodi Gheaja, RB15000720
Realty Executives Premier
Source: NIRA,MLS#: 826683
Facts & features
Interior
Bedrooms & bathrooms
- Bedrooms: 5
- Bathrooms: 4
- Full bathrooms: 3
- 1/2 bathrooms: 1
Primary bedroom
- Description: ensuite, remodeled bath
- Area: 240
- Dimensions: 15.0 x 16.0
Bedroom 2
- Description: full bath,wic
- Area: 165
- Dimensions: 15.0 x 11.0
Bedroom 3
- Description: daylight,wic
- Area: 180
- Dimensions: 15.0 x 12.0
Bedroom 4
- Area: 252
- Dimensions: 14.0 x 18.0
Bedroom 5
- Area: 280
- Dimensions: 14.0 x 20.0
Dining room
- Area: 234
- Dimensions: 13.0 x 18.0
Family room
- Description: vaulted,fp
- Area: 396
- Dimensions: 18.0 x 22.0
Family room
- Description: walk out
- Area: 459
- Dimensions: 17.0 x 27.0
Game room
- Area: 325
- Dimensions: 13.0 x 25.0
Kitchen
- Area: 294
- Dimensions: 21.0 x 14.0
Kitchen
- Description: 2nd full kitchen
- Area: 169
- Dimensions: 13.0 x 13.0
Laundry
- Area: 135
- Dimensions: 15.0 x 9.0
Library
- Description: full bath, possible bedroom
- Area: 187
- Dimensions: 17.0 x 11.0
Living room
- Area: 224
- Dimensions: 16.0 x 14.0
Office
- Description: daylight
- Area: 195
- Dimensions: 13.0 x 15.0
Other
- Description: Eating nook
- Area: 182
- Dimensions: 14.0 x 13.0
Heating
- Forced Air, Natural Gas
Appliances
- Included: Built-In Gas Range, Water Softener Owned, Washer, Range Hood, Refrigerator, Dishwasher, Disposal, Dryer
- Laundry: Gas Dryer Hookup, Washer Hookup, Sink, Main Level, Laundry Room
Features
- Ceiling Fan(s), Country Kitchen, Walk-In Closet(s), Vaulted Ceiling(s), Soaking Tub, Recessed Lighting, Pantry, Open Floorplan, Kitchen Island, Granite Counters, Eat-in Kitchen, Entrance Foyer, Double Vanity
- Windows: Blinds
- Basement: Bath/Stubbed,Walk-Out Access,Storage Space,Interior Entry,Full,Finished,Daylight
- Number of fireplaces: 1
- Fireplace features: Family Room, Living Room, Gas
Interior area
- Total structure area: 6,436
- Total interior livable area: 6,436 sqft
- Finished area above ground: 3,336
Property
Parking
- Total spaces: 3.5
- Parking features: Attached, Paved, Kitchen Level, Garage Faces Side, Driveway, Garage Door Opener
- Attached garage spaces: 3.5
- Has uncovered spaces: Yes
Features
- Levels: One
- Patio & porch: Covered, Patio, Front Porch, Deck
- Exterior features: Lighting, Rain Gutters, Private Yard
- Pool features: None
- Has view: Yes
- View description: Neighborhood
Lot
- Size: 0.55 Acres
- Features: Back Yard, Rectangular Lot, Landscaped, Front Yard, Few Trees
Details
- Parcel number: 640915276013000004
- Zoning description: residential
- Special conditions: None
Construction
Type & style
- Home type: SingleFamily
- Property subtype: Single Family Residence
Condition
- New construction: No
- Year built: 2004
Utilities & green energy
- Electric: 200+ Amp Service
- Sewer: Public Sewer
- Water: Public
- Utilities for property: Cable Connected, Water Connected, Sewer Connected, Natural Gas Connected
Community & neighborhood
Security
- Security features: Smoke Detector(s)
Location
- Region: Valparaiso
- Subdivision: Harrison West
HOA & financial
HOA
- Has HOA: Yes
- HOA fee: $375 quarterly
- Amenities included: None
- Services included: Maintenance Grounds
- Association name: Harrison West POA
- Association phone: 219-308-5191
Other
Other facts
- Listing agreement: Exclusive Right To Sell
- Listing terms: Cash,Conventional
Price history
| Date | Event | Price |
|---|---|---|
| 11/12/2025 | Sold | $760,000-10.6%$118/sqft |
Source: | ||
| 10/21/2025 | Pending sale | $849,900$132/sqft |
Source: BHHS broker feed #826683 Report a problem | ||
| 10/15/2025 | Listing removed | $849,900$132/sqft |
Source: BHHS broker feed #826683 Report a problem | ||
| 9/29/2025 | Pending sale | $849,900$132/sqft |
Source: BHHS broker feed #826683 Report a problem | ||
| 9/29/2025 | Contingent | $849,900$132/sqft |
Source: | ||
Public tax history
| Year | Property taxes | Tax assessment |
|---|---|---|
| 2024 | $9,083 +8.9% | $753,000 +4.2% |
| 2023 | $8,338 +9.2% | $722,400 +10.7% |
| 2022 | $7,637 -2.1% | $652,300 +13.3% |
Find assessor info on the county website
Neighborhood: 46385
Nearby schools
GreatSchools rating
- 9/10Memorial Elementary SchoolGrades: K-5Distance: 1.1 mi
- 8/10Benjamin Franklin Middle SchoolGrades: 6-8Distance: 1.4 mi
- 10/10Valparaiso High SchoolGrades: 9-12Distance: 1.2 mi
Schools provided by the listing agent
- Elementary: Memorial Elementary School
- Middle: Benjamin Franklin Middle School
- High: Valparaiso High School
Source: NIRA. This data may not be complete. We recommend contacting the local school district to confirm school assignments for this home.
Get a cash offer in 3 minutes
Find out how much your home could sell for in as little as 3 minutes with a no-obligation cash offer.
Estimated market value$772,500
Get a cash offer in 3 minutes
Find out how much your home could sell for in as little as 3 minutes with a no-obligation cash offer.
Estimated market value
$772,500

