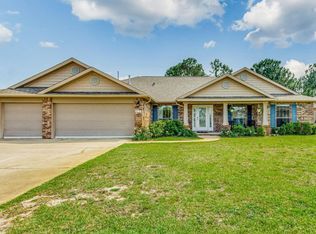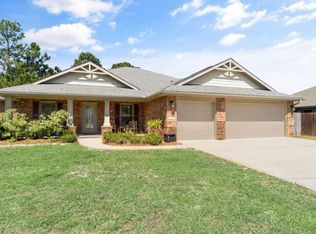Sold for $510,000
$510,000
2255 Reed Ridge Ct, Navarre, FL 32566
4beds
2,629sqft
Single Family Residence
Built in 2013
0.26 Acres Lot
$515,700 Zestimate®
$194/sqft
$3,468 Estimated rent
Home value
$515,700
Estimated sales range
Not available
$3,468/mo
Zestimate® history
Loading...
Owner options
Explore your selling options
What's special
LOCATION! LOCATION! LOCATION! 8 miles to Hurlburt front gate and 4.5 miles to Navarre Beach. Corner lot in a cul de sac. And shopping just a few blocks away! 4 bedrooms, 3 full baths, office, formal dining room, and breakfast nook. Master bath features oversized, tiled, walk in shower and double bowl vanities. Enjoy sunsets from the covered and screened lanai. 3 car garage features extra space for lawn equipment and other items. Window protection provided by "Fabric Shield" coverings. Natural gas is available in subdivision.
Zillow last checked: 8 hours ago
Listing updated: November 05, 2025 at 06:59pm
Listed by:
Billy Chapman 850-217-0275,
Coldwell Banker Realty
Bought with:
Mark Pfeiler
Innerscope Realty
Source: PAR,MLS#: 663654
Facts & features
Interior
Bedrooms & bathrooms
- Bedrooms: 4
- Bathrooms: 3
- Full bathrooms: 3
Bedroom
- Level: First
- Area: 132
- Dimensions: 11 x 12
Bedroom 1
- Level: First
- Area: 132
- Dimensions: 11 x 12
Bedroom 2
- Level: First
- Area: 132
- Dimensions: 11 x 12
Dining room
- Level: First
- Area: 130
- Dimensions: 10 x 13
Living room
- Level: First
- Area: 340
- Dimensions: 17 x 20
Office
- Level: First
- Area: 156
- Dimensions: 12 x 13
Heating
- Heat Pump, Central, ENERGY STAR Qualified Heat Pump
Cooling
- Heat Pump, Central Air, Ceiling Fan(s), ENERGY STAR Qualified Equipment
Appliances
- Included: Electric Water Heater, Dryer, Washer, Built In Microwave, Dishwasher, Disposal, Microwave, Refrigerator, Self Cleaning Oven, ENERGY STAR Qualified Dishwasher, ENERGY STAR Qualified Refrigerator, ENERGY STAR Qualified Appliances, ENERGY STAR Qualified Water Heater
- Laundry: Inside
Features
- Bar, Ceiling Fan(s), High Ceilings
- Flooring: Tile, Carpet
- Doors: Insulated Doors
- Windows: Double Pane Windows, Some Blinds, Shutters
- Has basement: No
Interior area
- Total structure area: 2,629
- Total interior livable area: 2,629 sqft
Property
Parking
- Total spaces: 3
- Parking features: 3 Car Garage, Front Entrance, Oversized, Garage Door Opener
- Garage spaces: 3
Features
- Levels: One
- Stories: 1
- Patio & porch: Covered, Lanai
- Exterior features: Irrigation Well, Lawn Pump, Rain Gutters
- Pool features: None
- Has spa: Yes
- Spa features: Bath
- Fencing: Back Yard,Privacy
Lot
- Size: 0.26 Acres
- Dimensions: 77'x122'
- Features: Corner Lot, Cul-De-Sac, Sprinkler
Details
- Parcel number: 132s26237600a000050
- Zoning description: County,Deed Restrictions,Res Single
Construction
Type & style
- Home type: SingleFamily
- Architectural style: Contemporary, Ranch
- Property subtype: Single Family Residence
Materials
- Brick, Frame
- Foundation: Slab
- Roof: Shingle,Hip
Condition
- Resale
- New construction: No
- Year built: 2013
Utilities & green energy
- Electric: Copper Wiring
- Sewer: Public Sewer
- Water: Public
- Utilities for property: Cable Available, Underground Utilities
Green energy
- Energy efficient items: Heat Pump, Insulation, Insulated Walls, Ridge Vent, Appliances
Community & neighborhood
Security
- Security features: Smoke Detector(s)
Community
- Community features: Sidewalks
Location
- Region: Navarre
- Subdivision: The Meadows
HOA & financial
HOA
- Has HOA: Yes
- HOA fee: $300 annually
- Services included: Association, Deed Restrictions, Electricity, Insurance, Management
Other
Other facts
- Road surface type: Paved
Price history
| Date | Event | Price |
|---|---|---|
| 11/4/2025 | Sold | $510,000+1%$194/sqft |
Source: | ||
| 9/28/2025 | Pending sale | $504,900$192/sqft |
Source: | ||
| 9/28/2025 | Contingent | $504,900$192/sqft |
Source: | ||
| 9/23/2025 | Price change | $504,900-1.9%$192/sqft |
Source: | ||
| 8/20/2025 | Price change | $514,900-1.9%$196/sqft |
Source: | ||
Public tax history
| Year | Property taxes | Tax assessment |
|---|---|---|
| 2024 | $2,920 +2.3% | $279,852 +3% |
| 2023 | $2,854 +2.8% | $271,701 +3% |
| 2022 | $2,777 +0.7% | $263,787 +3% |
Find assessor info on the county website
Neighborhood: 32566
Nearby schools
GreatSchools rating
- NAHolley-Navarre Primary SchoolGrades: PK-2Distance: 4.1 mi
- 7/10Holley-Navarre Middle SchoolGrades: 6-8Distance: 4.2 mi
- 5/10Navarre High SchoolGrades: 9-12Distance: 2.4 mi
Schools provided by the listing agent
- Elementary: Holley Navarre
- Middle: HOLLEY NAVARRE
- High: Navarre
Source: PAR. This data may not be complete. We recommend contacting the local school district to confirm school assignments for this home.
Get pre-qualified for a loan
At Zillow Home Loans, we can pre-qualify you in as little as 5 minutes with no impact to your credit score.An equal housing lender. NMLS #10287.
Sell for more on Zillow
Get a Zillow Showcase℠ listing at no additional cost and you could sell for .
$515,700
2% more+$10,314
With Zillow Showcase(estimated)$526,014

