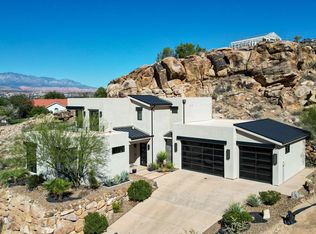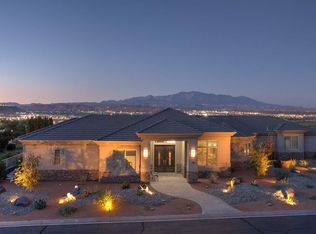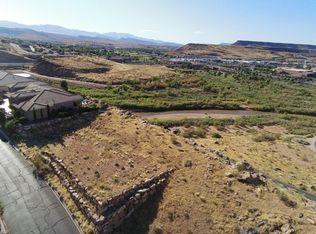Sold
Price Unknown
2255 S Hill Rd UNIT 14, Saint George, UT 84790
7beds
8baths
15,686sqft
Single Family Residence
Built in 2016
2.21 Acres Lot
$3,239,900 Zestimate®
$--/sqft
$4,070 Estimated rent
Home value
$3,239,900
$2.98M - $3.53M
$4,070/mo
Zestimate® history
Loading...
Owner options
Explore your selling options
What's special
Perched at the top of a gated mountain community, this extraordinary estate boasts breathtaking views of Pine Valley and Zion! The home is a masterpiece of luxury and design, featuring three full kitchens with exotic granite, the main kitchen boasts Wolf appliances, double ovens, oversized Sub-Zero refrigerator, pebble ice machine, two dishwashers, and a huge walk-in pantry. Grand, coffered ceilings, solid wood beams, travertine floors, solid core doors, and shutters create an upscale yet inviting ambiance throughout. The primary suite offers private deck access and a spa-like marble-tiled bathroom. A recently serviced and certified elevator adds convenience and ease of access to all levels. Entertainment and comfort continue with a glowing kid's slide from upstairs to down, a massive family room, a bunk room with 8 beds, a life-sized dollhouse, an exercise room, a 2,000+ SqFt flex space perfect for a gym or golf simulator, and an indoor basketball court with a rock wall and plenty of room for volleyball or pickleball. A private attached casita with its own full kitchen and living room space is perfect for guests or generational living. Outdoor amenities are equally impressive with an expansive covered deck off the main level with a full Wolf outdoor kitchen and fireplace, and on the lower level a fire pit, and a resort-style chlorine pool with a waterfall, rockslide, diving rocks, and hot tub. Smart home features include a Crestron system for the pool, cameras, shades, music, and more! Parking and storage are exceptional with a Tesla charger, RV parking around the back of the home, and an oversized 5-car garage with epoxy flooring, this one truly has it all! Buyer to verify all information, deemed reliable, however buyer to verify all info including utilities, rental restrictions, and HOA information if applicable.
Zillow last checked: 8 hours ago
Listing updated: October 02, 2025 at 03:02pm
Listed by:
CHASE W AMES 435-256-0256,
RE/MAX ASSOCIATES SO UTAH
Bought with:
NON BOARD AGENT
NON MLS OFFICE
Source: WCBR,MLS#: 25-259363
Facts & features
Interior
Bedrooms & bathrooms
- Bedrooms: 7
- Bathrooms: 8
Primary bedroom
- Level: Main
Bedroom 2
- Level: Main
Bedroom 3
- Level: Main
Bedroom 4
- Level: Basement
Bedroom 5
- Level: Basement
Bedroom 6
- Level: Basement
Other
- Level: Basement
Bathroom
- Level: Main
Bathroom
- Description: Casita
- Level: Main
Bathroom
- Level: Basement
Bathroom
- Level: Basement
Bathroom
- Level: Basement
Bathroom
- Level: Basement
Bathroom
- Level: Basement
Bathroom
- Level: Main
Dining room
- Level: Main
Kitchen
- Description: 2 on Main level
- Level: Main
Laundry
- Description: 2 on Main level
- Level: Main
Living room
- Description: 2 on Main level
- Level: Main
Office
- Level: Main
Heating
- Natural Gas
Cooling
- Central Air
Features
- Basement: Full,Walk-Out Access
- Number of fireplaces: 4
Interior area
- Total structure area: 15,686
- Total interior livable area: 15,686 sqft
- Finished area above ground: 5,319
Property
Parking
- Total spaces: 7
- Parking features: Attached, Extra Depth, Extra Width, RV Access/Parking
- Attached garage spaces: 7
Features
- Stories: 1
- Has private pool: Yes
- Has view: Yes
- View description: City, Mountain(s), Valley
Lot
- Size: 2.21 Acres
- Features: Cul-De-Sac, Curbs & Gutters, Level
Details
- Parcel number: SGRWP14A
- Zoning description: Residential
Construction
Type & style
- Home type: SingleFamily
- Property subtype: Single Family Residence
Materials
- Rock, Stucco
- Roof: Tile
Condition
- Built & Standing
- Year built: 2016
Utilities & green energy
- Water: Culinary
- Utilities for property: Electricity Connected, Natural Gas Connected
Community & neighborhood
Community
- Community features: Sidewalks
Location
- Region: Saint George
- Subdivision: RESERVE AT WEBB POINT
HOA & financial
HOA
- Has HOA: Yes
- HOA fee: $340 annually
- Services included: Gated
Other
Other facts
- Listing terms: Conventional,Cash
- Road surface type: Paved
Price history
| Date | Event | Price |
|---|---|---|
| 9/30/2025 | Sold | -- |
Source: WCBR #25-259363 Report a problem | ||
| 9/9/2025 | Pending sale | $3,500,000$223/sqft |
Source: WCBR #25-259363 Report a problem | ||
| 7/25/2025 | Price change | $3,500,000-6.7%$223/sqft |
Source: WCBR #25-259363 Report a problem | ||
| 3/17/2025 | Listed for sale | $3,750,000$239/sqft |
Source: WCBR #25-259363 Report a problem | ||
Public tax history
| Year | Property taxes | Tax assessment |
|---|---|---|
| 2024 | $27,577 -5% | $4,058,400 -6.4% |
| 2023 | $29,028 -14% | $4,337,000 -8.5% |
| 2022 | $33,745 +27% | $4,741,400 +54.9% |
Find assessor info on the county website
Neighborhood: 84790
Nearby schools
GreatSchools rating
- 4/10Bloomington Hills SchoolGrades: PK-5Distance: 1.3 mi
- 8/10Desert Hills Middle SchoolGrades: 8-9Distance: 1.5 mi
- 7/10Desert Hills High SchoolGrades: 10-12Distance: 1.4 mi
Schools provided by the listing agent
- Elementary: Bloomington Hills Elementary
- Middle: Desert Hills Middle
- High: Desert Hills High
Source: WCBR. This data may not be complete. We recommend contacting the local school district to confirm school assignments for this home.


