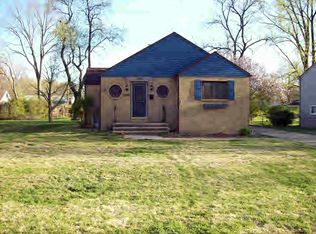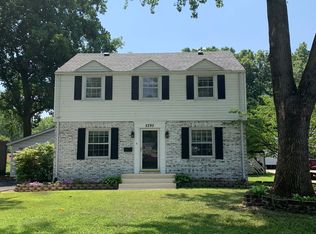Sold for $157,000
$157,000
2255 W Forest Ave, Decatur, IL 62522
3beds
1,616sqft
Single Family Residence
Built in 1948
0.26 Acres Lot
$167,300 Zestimate®
$97/sqft
$1,530 Estimated rent
Home value
$167,300
$141,000 - $199,000
$1,530/mo
Zestimate® history
Loading...
Owner options
Explore your selling options
What's special
This storybook west end home is full of charm! The first thing you notice is the beautifully landscaped front walkway.
The inviting living room will have you wanting to cozy up with a fire and a good book. The spacious dining room flows seamlessly into the quaint kitchen - stainless appliances stay! Upstairs, is three generously sized bedrooms and a full bath. Lots of closet space! Hardwood floors run throughout the home, adding timeless character. The basement includes a finished rec room and a separate laundry area. Enjoy the outdoors from the 17 x 10 enclosed porch (screens & storm windows), which overlooks a large fully fenced yard. Major updates provide peace of mind, including a brand-new metal roof (2024), replacement windows, a 2-year-old A/C unit, furnace with new motor, newer sump pump, and water heater, freshly painted. A true gem in a fantastic location—don’t miss your chance to call this one home!
Zillow last checked: 8 hours ago
Listing updated: June 20, 2025 at 06:55am
Listed by:
Dawn Mitchell 309-834-3400,
Keller Williams Revolution
Bought with:
Dawn Mitchell, 475209930
Keller Williams Revolution
Source: CIBR,MLS#: 6251859 Originating MLS: Central Illinois Board Of REALTORS
Originating MLS: Central Illinois Board Of REALTORS
Facts & features
Interior
Bedrooms & bathrooms
- Bedrooms: 3
- Bathrooms: 2
- Full bathrooms: 1
- 1/2 bathrooms: 1
Bedroom
- Description: Flooring: Hardwood
- Level: Upper
- Dimensions: 17 x 9
Bedroom
- Description: Flooring: Hardwood
- Level: Upper
- Width: 12
Bedroom
- Description: Flooring: Hardwood
- Level: Upper
- Dimensions: 17 x 11
Bonus room
- Description: Flooring: Concrete
- Level: Basement
- Width: 11
Dining room
- Description: Flooring: Hardwood
- Level: Main
- Dimensions: 8 x 9
Other
- Description: Flooring: Ceramic Tile
- Level: Upper
- Length: 8
Half bath
- Description: Flooring: Hardwood
- Level: Main
Kitchen
- Description: Flooring: Ceramic Tile
- Level: Main
Living room
- Description: Flooring: Hardwood
- Level: Main
- Dimensions: 19 x 11
Heating
- Gas
Cooling
- Central Air
Appliances
- Included: Dryer, Dishwasher, Gas Water Heater, Microwave, Range, Refrigerator, Washer
Features
- Fireplace, Walk-In Closet(s)
- Windows: Replacement Windows
- Basement: Finished,Unfinished,Full,Sump Pump
- Number of fireplaces: 1
- Fireplace features: Gas, Family/Living/Great Room
Interior area
- Total structure area: 1,616
- Total interior livable area: 1,616 sqft
- Finished area above ground: 1,316
- Finished area below ground: 300
Property
Parking
- Total spaces: 1
- Parking features: Attached, Garage
- Attached garage spaces: 1
Features
- Levels: Two
- Stories: 2
- Patio & porch: Enclosed, Glass Enclosed, Patio, Screened
- Exterior features: Fence, Shed
- Fencing: Yard Fenced
Lot
- Size: 0.26 Acres
Details
- Additional structures: Shed(s)
- Parcel number: 041217431013
- Zoning: MUN
- Special conditions: None
Construction
Type & style
- Home type: SingleFamily
- Architectural style: Traditional
- Property subtype: Single Family Residence
Materials
- Aluminum Siding, Brick
- Foundation: Basement
- Roof: Metal
Condition
- Year built: 1948
Utilities & green energy
- Sewer: Public Sewer
- Water: Public
Community & neighborhood
Location
- Region: Decatur
- Subdivision: Dennis Add
Other
Other facts
- Road surface type: Concrete
Price history
| Date | Event | Price |
|---|---|---|
| 6/18/2025 | Sold | $157,000+1.3%$97/sqft |
Source: | ||
| 5/19/2025 | Pending sale | $155,000$96/sqft |
Source: | ||
| 5/13/2025 | Listed for sale | $155,000+109.5%$96/sqft |
Source: | ||
| 3/24/2021 | Listing removed | -- |
Source: Owner Report a problem | ||
| 4/29/2016 | Sold | $74,000-12.4%$46/sqft |
Source: | ||
Public tax history
| Year | Property taxes | Tax assessment |
|---|---|---|
| 2024 | $3,221 +0.8% | $33,273 +3.7% |
| 2023 | $3,194 +16.8% | $32,095 +20% |
| 2022 | $2,736 +6.4% | $26,749 +7.1% |
Find assessor info on the county website
Neighborhood: 62522
Nearby schools
GreatSchools rating
- 2/10Dennis Lab SchoolGrades: PK-8Distance: 0.7 mi
- 2/10Macarthur High SchoolGrades: 9-12Distance: 1.4 mi
- 2/10Eisenhower High SchoolGrades: 9-12Distance: 3.1 mi
Schools provided by the listing agent
- District: Decatur Dist 61
Source: CIBR. This data may not be complete. We recommend contacting the local school district to confirm school assignments for this home.
Get pre-qualified for a loan
At Zillow Home Loans, we can pre-qualify you in as little as 5 minutes with no impact to your credit score.An equal housing lender. NMLS #10287.

