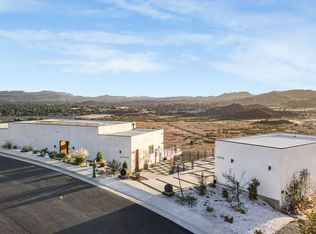Stunning hilltop, 4 bed, 4 bath, 5,000 sq ft, Tuscan villa-inspired estate with views in exclusive, gated, Summit Ridge community. Soaring, 2-story entry that sets the stage for this bright, spacious home. Crown molding and recessed lighting throughout. Formal dining room boasts archway and tile floor. Living room features hardwood floors and access to deck with amazing view. Family room offers oversized gas fireplace, hardwood floors, and built-in bar. Eat-in kitchen is a chef's dream with expansive granite countertops, large center island with breakfast bar, built-in, high-end appliances, wooden cabinets, and walk-in pantry. Main floor includes en-suite guest bedroom, dedicated laundry area, and direct access to spacious 3-car garage with extensive storage. Sweeping staircase with ornate wrought iron railing leads to upper floor. At top of stairs is library/study with built-in bookshelves, hardwood floors, cathedral ceiling, and recessed lighting. Two good-sized bedrooms share Jack & Jill bathroom with double vanities. Additional, airy bedroom has fantastic view and en-suite full bath. Luxurious master suite offers vaulted ceiling, fireplace, private balcony, 2 walk-in closets, and spa-like en-suite bath with jetted tub and glass shower enclosure. Backyard is an entertainer's dream with park-like expanse, built in BBQ area, pool, spa, waterfall, all overlooking the mountains, valley, and city lights.
This property is off market, which means it's not currently listed for sale or rent on Zillow. This may be different from what's available on other websites or public sources.
