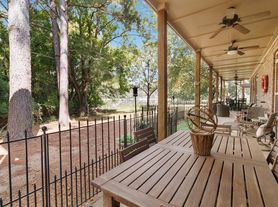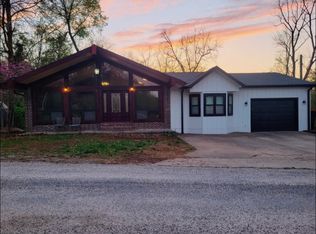short term rental only available thru March 31, 2026. fully renovated lake area home with new LVP flooring though out. Great lake view area
short term rental only. thru March 31, 2026 fully furnished. cleaning fee of $250.
House for rent
Accepts Zillow applications
$3,000/mo
22556 E War Eagle Rd, Springdale, AR 72764
4beds
2,004sqft
Price may not include required fees and charges.
Single family residence
Available now
No pets
Central air
In unit laundry
Attached garage parking
Forced air
What's special
Fully furnishedGreat lake view area
- 7 days |
- -- |
- -- |
Zillow last checked: 8 hours ago
Listing updated: January 23, 2026 at 01:45am
Travel times
Facts & features
Interior
Bedrooms & bathrooms
- Bedrooms: 4
- Bathrooms: 3
- Full bathrooms: 3
Heating
- Forced Air
Cooling
- Central Air
Appliances
- Included: Dishwasher, Dryer, Microwave, Oven, Refrigerator, Washer
- Laundry: In Unit
Features
- View
- Flooring: Hardwood
- Furnished: Yes
Interior area
- Total interior livable area: 2,004 sqft
Property
Parking
- Parking features: Attached
- Has attached garage: Yes
- Details: Contact manager
Features
- Exterior features: Heating system: Forced Air, View Type: large wrap around deck with lake views
Details
- Parcel number: 52802958100
Construction
Type & style
- Home type: SingleFamily
- Property subtype: Single Family Residence
Community & HOA
Location
- Region: Springdale
Financial & listing details
- Lease term: 1 Month
Price history
| Date | Event | Price |
|---|---|---|
| 1/16/2026 | Listed for rent | $3,000$1/sqft |
Source: Zillow Rentals Report a problem | ||
| 9/10/2025 | Listing removed | $599,000$299/sqft |
Source: | ||
| 7/23/2025 | Price change | $599,000-4.8%$299/sqft |
Source: | ||
| 7/13/2025 | Price change | $629,000-4.6%$314/sqft |
Source: | ||
| 7/1/2025 | Listed for sale | $659,000+192.9%$329/sqft |
Source: | ||
Neighborhood: 72764
Nearby schools
GreatSchools rating
- 6/10Sonora Elementary SchoolGrades: PK-5Distance: 4.7 mi
- 5/10Sonora Middle SchoolGrades: 6-7Distance: 4.8 mi
- 4/10Springdale High SchoolGrades: 10-12Distance: 8.9 mi

