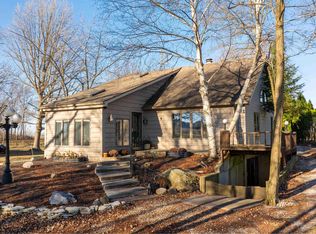Closed
Zestimate®
$260,000
2256 E 1000th Rd S, Warren, IN 46792
3beds
1,665sqft
Single Family Residence
Built in 1965
2 Acres Lot
$260,000 Zestimate®
$--/sqft
$1,527 Estimated rent
Home value
$260,000
Estimated sales range
Not available
$1,527/mo
Zestimate® history
Loading...
Owner options
Explore your selling options
What's special
***IMPROVED PRICE!*** Welcome to this beautifully maintained 3 Bedroom 2.5 Bathroom ranch nestled on 2 scenic acres. Cross over the small bridge that covers the creek that runs through the front lawn to find an oasis close to town and relaxing field views across the road. This spacious home features a large open concept kitchen, large pantry, dining room, butcher block island, and updated stainless appliances included. Half bath and laundry room off the garage entrance. New Furnace with Humidifier, Central Air, New Ductwork, and Water Heater installed in 2020. Unfinished full basement access from inside garage. So many possibilities to convert the lower level into a man cave, family room, home gym or whatever your heart desires! Outside you will find a 26 x 40 Pole barn with 60 Amp service and so much potential! Don't miss your chance to own a slice of country paradise with modern comforts and so much room to grow!
Zillow last checked: 8 hours ago
Listing updated: October 18, 2025 at 06:55am
Listed by:
Danielle Lewis Cell:260-348-2598,
CENTURY 21 Bradley Realty, Inc
Bought with:
Danielle Lewis, RB25001097
CENTURY 21 Bradley Realty, Inc
Source: IRMLS,MLS#: 202533737
Facts & features
Interior
Bedrooms & bathrooms
- Bedrooms: 3
- Bathrooms: 3
- Full bathrooms: 2
- 1/2 bathrooms: 1
- Main level bedrooms: 3
Bedroom 1
- Level: Main
Bedroom 2
- Level: Main
Kitchen
- Level: Main
- Area: 350
- Dimensions: 25 x 14
Living room
- Level: Main
- Area: 168
- Dimensions: 14 x 12
Heating
- Propane, Forced Air, Propane Tank Owned, ENERGY STAR Qualified Equipment
Cooling
- Central Air, ENERGY STAR Qualified Equipment
Appliances
- Included: Dishwasher, Microwave, Refrigerator, Washer, Gas Cooktop, Dehumidifier, Dryer-Electric
- Laundry: Main Level
Features
- Eat-in Kitchen, Kitchen Island, Open Floorplan, Pantry, Main Level Bedroom Suite
- Flooring: Hardwood, Laminate, Ceramic Tile
- Basement: Full,Unfinished,Concrete
- Has fireplace: No
Interior area
- Total structure area: 3,330
- Total interior livable area: 1,665 sqft
- Finished area above ground: 1,665
- Finished area below ground: 0
Property
Parking
- Total spaces: 2
- Parking features: Attached, Gravel
- Attached garage spaces: 2
- Has uncovered spaces: Yes
Features
- Levels: One
- Stories: 1
Lot
- Size: 2 Acres
- Features: Level, Few Trees, Rural
Details
- Additional structures: Pole/Post Building
- Parcel number: 351221300004.600016
Construction
Type & style
- Home type: SingleFamily
- Architectural style: Ranch
- Property subtype: Single Family Residence
Materials
- Brick
- Roof: Shingle
Condition
- New construction: No
- Year built: 1965
Utilities & green energy
- Electric: Heartland
- Sewer: Septic Tank
- Water: Well
Green energy
- Energy efficient items: Appliances, HVAC, Water Heater, Windows
Community & neighborhood
Location
- Region: Warren
- Subdivision: None
Other
Other facts
- Listing terms: Cash,Conventional,FHA,USDA Loan,VA Loan
Price history
| Date | Event | Price |
|---|---|---|
| 10/17/2025 | Sold | $260,000-7.1% |
Source: | ||
| 9/16/2025 | Pending sale | $279,900 |
Source: | ||
| 9/5/2025 | Price change | $279,900-3.4% |
Source: | ||
| 8/22/2025 | Listed for sale | $289,900 |
Source: | ||
Public tax history
Tax history is unavailable.
Neighborhood: 46792
Nearby schools
GreatSchools rating
- 6/10Salamonie SchoolGrades: K-5Distance: 1.4 mi
- 7/10Riverview SchoolGrades: 6-8Distance: 13.1 mi
- 6/10Huntington North High SchoolGrades: 9-12Distance: 15.5 mi
Schools provided by the listing agent
- Elementary: Salamonie
- Middle: Riverview
- High: Huntington North
- District: Huntington County Community
Source: IRMLS. This data may not be complete. We recommend contacting the local school district to confirm school assignments for this home.

Get pre-qualified for a loan
At Zillow Home Loans, we can pre-qualify you in as little as 5 minutes with no impact to your credit score.An equal housing lender. NMLS #10287.
