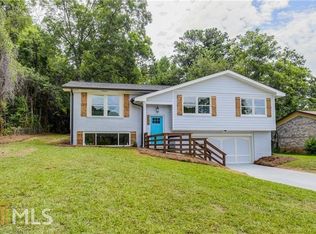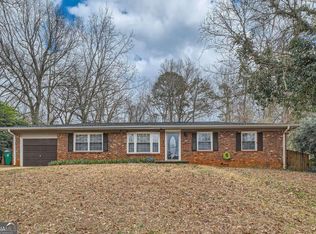Closed
$315,000
2256 Greenway Dr, Decatur, GA 30035
4beds
1,664sqft
Single Family Residence
Built in 1968
0.3 Acres Lot
$312,900 Zestimate®
$189/sqft
$1,968 Estimated rent
Home value
$312,900
$291,000 - $338,000
$1,968/mo
Zestimate® history
Loading...
Owner options
Explore your selling options
What's special
This fully updated home offers a great balance of style and functionality. The kitchen features soft-close cabinets, quartz countertops, and a clean, modern feel that's both practical and inviting. Downstairs, the finished basement includes a wet bar and plenty of space for movie nights, game days, or guests. Out back, you'll find a large yard that is perfect for pets, play, or just enjoying the outdoors. The roof is newer and in great condition, and the two-car garage adds extra storage and convenience. It's a home that's been cared for and thoughtfully updated - ready for you to move in and make it your own!
Zillow last checked: 8 hours ago
Listing updated: October 20, 2025 at 08:11am
Listed by:
Alex Tucker alex@alextuckerrealty.com,
Keller Williams Realty
Bought with:
Stacy Tunick, 349939
Engel & Völkers Atlanta
Source: GAMLS,MLS#: 10601580
Facts & features
Interior
Bedrooms & bathrooms
- Bedrooms: 4
- Bathrooms: 3
- Full bathrooms: 3
- Main level bathrooms: 2
- Main level bedrooms: 3
Heating
- Natural Gas
Cooling
- Central Air, Ceiling Fan(s)
Appliances
- Included: Dishwasher, Refrigerator, Microwave, Washer, Dryer
- Laundry: In Basement
Features
- Master On Main Level
- Flooring: Carpet, Vinyl
- Basement: Bath Finished,Interior Entry,Exterior Entry,Finished
- Has fireplace: No
Interior area
- Total structure area: 1,664
- Total interior livable area: 1,664 sqft
- Finished area above ground: 1,228
- Finished area below ground: 436
Property
Parking
- Total spaces: 2
- Parking features: Garage
- Has garage: Yes
Features
- Levels: Two
- Stories: 2
Lot
- Size: 0.30 Acres
- Features: None
Details
- Parcel number: 15 131 01 122
Construction
Type & style
- Home type: SingleFamily
- Architectural style: Ranch
- Property subtype: Single Family Residence
Materials
- Brick, Vinyl Siding
- Roof: Other
Condition
- Resale
- New construction: No
- Year built: 1968
Utilities & green energy
- Sewer: Public Sewer
- Water: Public
- Utilities for property: Electricity Available, Natural Gas Available, Sewer Available, Water Available
Community & neighborhood
Community
- Community features: Near Public Transport, Street Lights, Walk To Schools
Location
- Region: Decatur
- Subdivision: Emerald Estates
Other
Other facts
- Listing agreement: Exclusive Right To Sell
Price history
| Date | Event | Price |
|---|---|---|
| 10/20/2025 | Sold | $315,000+45.5%$189/sqft |
Source: | ||
| 2/27/2019 | Sold | $216,500+125.3%$130/sqft |
Source: Public Record Report a problem | ||
| 5/1/2018 | Sold | $96,100+20.1%$58/sqft |
Source: Public Record Report a problem | ||
| 11/27/2012 | Sold | $80,000+550.4%$48/sqft |
Source: | ||
| 1/5/2011 | Sold | $12,300-83.9%$7/sqft |
Source: Public Record Report a problem | ||
Public tax history
| Year | Property taxes | Tax assessment |
|---|---|---|
| 2025 | $3,614 -1.5% | $120,480 +2.6% |
| 2024 | $3,669 +23% | $117,480 +2.2% |
| 2023 | $2,983 -4.5% | $114,960 +19.8% |
Find assessor info on the county website
Neighborhood: 30035
Nearby schools
GreatSchools rating
- 4/10Canby Lane Elementary SchoolGrades: PK-5Distance: 0.1 mi
- 5/10Mary Mcleod Bethune Middle SchoolGrades: 6-8Distance: 1.3 mi
- 3/10Towers High SchoolGrades: 9-12Distance: 2 mi
Schools provided by the listing agent
- Elementary: Canby Lane
- Middle: Mary Mcleod Bethune
- High: Towers
Source: GAMLS. This data may not be complete. We recommend contacting the local school district to confirm school assignments for this home.
Get a cash offer in 3 minutes
Find out how much your home could sell for in as little as 3 minutes with a no-obligation cash offer.
Estimated market value$312,900
Get a cash offer in 3 minutes
Find out how much your home could sell for in as little as 3 minutes with a no-obligation cash offer.
Estimated market value
$312,900

