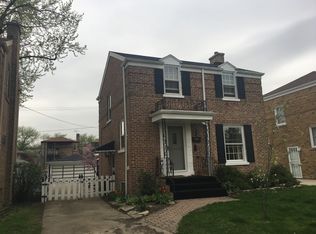Closed
$330,100
2256 S 15th Ave, North Riverside, IL 60546
2beds
1,050sqft
Single Family Residence
Built in 1951
6,500 Square Feet Lot
$337,400 Zestimate®
$314/sqft
$2,310 Estimated rent
Home value
$337,400
$304,000 - $375,000
$2,310/mo
Zestimate® history
Loading...
Owner options
Explore your selling options
What's special
This well built, well maintained good looking solid brick raised ranch will surprise you with its spacious interior, deep lot backyard, full and tall privacy fence on 3 sides of the property and a concrete side driveway to the garage! Multiple uses for the 3 basement "rooms" one is a study, one is a media room and one is a play room +plus a modern half bath and separate laundry area! Large living room whose picture window allows the warm morning sun to drench through - 2 generous bedrooms, eat in/work in kitchen and the full ceramic tiled bathroom! Hardwood floors. Plaster walls. Side door leads directly into the kitchen while the front door open into the living room. Komarek School is within walking distance. Ideal location to all major thoroughfares, parks, bike paths, shopping/dining districts, Brookfield Zoological Society and hospitals. Riverside Brookfield High School district.
Zillow last checked: 8 hours ago
Listing updated: August 29, 2025 at 01:25pm
Listing courtesy of:
Karen Arndt, CNC,CRS,GRI 708-305-2912,
I Know the Neighborhood LLC
Bought with:
Juan Del Real
Solutions Realty & Assoc LLC
Source: MRED as distributed by MLS GRID,MLS#: 12436444
Facts & features
Interior
Bedrooms & bathrooms
- Bedrooms: 2
- Bathrooms: 2
- Full bathrooms: 1
- 1/2 bathrooms: 1
Primary bedroom
- Features: Flooring (Hardwood)
- Level: Main
- Area: 154 Square Feet
- Dimensions: 14X11
Bedroom 2
- Level: Main
- Area: 110 Square Feet
- Dimensions: 10X11
Bonus room
- Level: Basement
- Area: 192 Square Feet
- Dimensions: 12X16
Den
- Level: Basement
- Area: 132 Square Feet
- Dimensions: 12X11
Kitchen
- Features: Kitchen (Eating Area-Breakfast Bar)
- Level: Main
- Area: 180 Square Feet
- Dimensions: 15X12
Laundry
- Level: Basement
- Area: 100 Square Feet
- Dimensions: 10X10
Living room
- Features: Flooring (Hardwood)
- Level: Main
- Area: 324 Square Feet
- Dimensions: 18X18
Media room
- Level: Basement
- Area: 144 Square Feet
- Dimensions: 12X12
Heating
- Natural Gas, Forced Air
Cooling
- Central Air
Appliances
- Laundry: Gas Dryer Hookup, Common Area, Sink
Features
- 1st Floor Bedroom, 1st Floor Full Bath, Open Floorplan, Granite Counters
- Flooring: Hardwood
- Windows: Screens, Window Treatments, Drapes
- Basement: Finished,Full
Interior area
- Total structure area: 0
- Total interior livable area: 1,050 sqft
Property
Parking
- Total spaces: 3.5
- Parking features: Concrete, Side Driveway, Garage Door Opener, On Site, Garage Owned, Detached, Off Alley, Side Apron, Driveway, Alley Access, Garage Faces Side, Storage, Owned, Garage
- Garage spaces: 1.5
- Has uncovered spaces: Yes
Accessibility
- Accessibility features: No Disability Access
Features
- Stories: 1
- Patio & porch: Patio, Porch
Lot
- Size: 6,500 sqft
- Dimensions: 50X130
Details
- Parcel number: 15272000420000
- Special conditions: None
Construction
Type & style
- Home type: SingleFamily
- Architectural style: Ranch
- Property subtype: Single Family Residence
Materials
- Brick
- Foundation: Concrete Perimeter
- Roof: Asphalt
Condition
- New construction: No
- Year built: 1951
Utilities & green energy
- Electric: Circuit Breakers
- Sewer: Public Sewer
- Water: Lake Michigan
Community & neighborhood
Community
- Community features: Park, Curbs, Sidewalks, Street Lights, Street Paved
Location
- Region: North Riverside
Other
Other facts
- Listing terms: Conventional
- Ownership: Fee Simple
Price history
| Date | Event | Price |
|---|---|---|
| 8/29/2025 | Sold | $330,100+0%$314/sqft |
Source: | ||
| 8/19/2025 | Pending sale | $330,000$314/sqft |
Source: | ||
| 8/4/2025 | Contingent | $330,000$314/sqft |
Source: | ||
| 8/2/2025 | Price change | $330,000-2.9%$314/sqft |
Source: | ||
| 7/28/2025 | Price change | $339,900-1.5%$324/sqft |
Source: | ||
Public tax history
| Year | Property taxes | Tax assessment |
|---|---|---|
| 2023 | $5,232 +34.2% | $24,999 +49.6% |
| 2022 | $3,898 +2.8% | $16,706 |
| 2021 | $3,792 +0% | $16,706 |
Find assessor info on the county website
Neighborhood: 60546
Nearby schools
GreatSchools rating
- 4/10Komarek Elementary SchoolGrades: PK-8Distance: 0.2 mi
- 10/10Riverside Brookfield Twp High SchoolGrades: 9-12Distance: 1.7 mi
Schools provided by the listing agent
- Elementary: Komarek Elementary School
- Middle: Komarek Elementary School
- High: Riverside Brookfield Twp Senior
- District: 94
Source: MRED as distributed by MLS GRID. This data may not be complete. We recommend contacting the local school district to confirm school assignments for this home.

Get pre-qualified for a loan
At Zillow Home Loans, we can pre-qualify you in as little as 5 minutes with no impact to your credit score.An equal housing lender. NMLS #10287.
