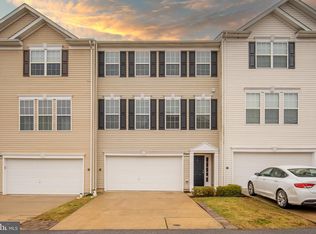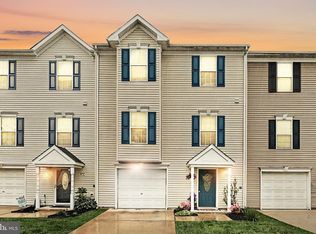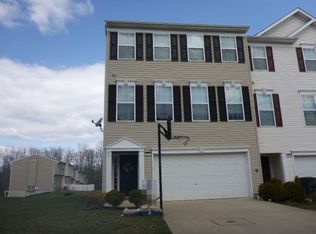Sold for $250,000 on 09/19/25
$250,000
2256 Walnut Bottom Rd #154, York, PA 17408
3beds
1,988sqft
Townhouse
Built in 2008
-- sqft lot
$254,200 Zestimate®
$126/sqft
$2,142 Estimated rent
Home value
$254,200
$241,000 - $269,000
$2,142/mo
Zestimate® history
Loading...
Owner options
Explore your selling options
What's special
This move in ready end unit with loads of bright open space is up for grabs! Enjoy maintenance free living with lawn care and snow removal included. Inside you will find cosmetic upgrades like new LVP flooring throughout the home. The main level offers a bright and open floor layout with large living room, dining area, and kitchen along with a convenient powder room. Upstairs you will find a spacious primary suite with walk in closet and ensuite bath with large soaking tub, walk in shower and double vanity. There are two additional bedrooms along with a full guest bathroom, and the convenience of an upper floor laundry room. The walk out lower level is fully finished offering additional living space perfect for a game room, tv room, playroom, office etc. along with a powder room! This neighborhood is close to all major highways, shopping, restaurants and schools. Come see it today before it is gone!
Zillow last checked: 8 hours ago
Listing updated: September 19, 2025 at 08:25am
Listed by:
JOHNATHAN LUCKENBAUGH 717-521-7095,
Infinity Real Estate
Bought with:
Tamra Peroni, AB067920
Berkshire Hathaway HomeServices Homesale Realty
Source: Bright MLS,MLS#: PAYK2087628
Facts & features
Interior
Bedrooms & bathrooms
- Bedrooms: 3
- Bathrooms: 4
- Full bathrooms: 2
- 1/2 bathrooms: 2
- Main level bathrooms: 1
Basement
- Description: Percent Finished: 100.0
- Area: 300
Heating
- Forced Air, Natural Gas
Cooling
- Central Air, Electric
Appliances
- Included: Dishwasher, Dryer, Microwave, Oven/Range - Electric, Refrigerator, Washer, Gas Water Heater
- Laundry: Dryer In Unit, Washer In Unit, Hookup, Upper Level
Features
- Bathroom - Tub Shower, Ceiling Fan(s), Dining Area, Eat-in Kitchen, Recessed Lighting, Walk-In Closet(s), Pantry, Soaking Tub, Bathroom - Stall Shower, Breakfast Area, Combination Kitchen/Dining, Open Floorplan, Kitchen Island, Primary Bath(s)
- Flooring: Luxury Vinyl
- Windows: Double Pane Windows
- Basement: Connecting Stairway,Heated,Interior Entry,Garage Access,Walk-Out Access,Windows,Finished
- Has fireplace: No
Interior area
- Total structure area: 1,988
- Total interior livable area: 1,988 sqft
- Finished area above ground: 1,688
- Finished area below ground: 300
Property
Parking
- Total spaces: 4
- Parking features: Garage Faces Front, Garage Door Opener, Inside Entrance, Basement, Concrete, Paved, Public, Attached, Driveway, On Street
- Attached garage spaces: 2
- Uncovered spaces: 2
Accessibility
- Accessibility features: None
Features
- Levels: Two
- Stories: 2
- Exterior features: Lighting, Sidewalks, Street Lights
- Pool features: None
- Has view: Yes
- View description: Garden, Street
Lot
- Features: Landscaped, Level, Corner Lot/Unit
Details
- Additional structures: Above Grade, Below Grade
- Additional parcels included: None
- Parcel number: 51000320138B0C0154
- Zoning: RESIDENTIAL
- Zoning description: Residential
- Special conditions: Standard
- Other equipment: None
Construction
Type & style
- Home type: Townhouse
- Architectural style: Traditional
- Property subtype: Townhouse
Materials
- Vinyl Siding
- Foundation: Concrete Perimeter
- Roof: Asphalt,Shingle
Condition
- Excellent
- New construction: No
- Year built: 2008
Utilities & green energy
- Electric: 200+ Amp Service
- Sewer: Public Sewer
- Water: Public
- Utilities for property: Cable Available, Electricity Available, Natural Gas Available, Sewer Available, Water Available
Community & neighborhood
Security
- Security features: Main Entrance Lock, Smoke Detector(s)
Location
- Region: York
- Subdivision: Iron Bridge Landing
- Municipality: WEST MANCHESTER TWP
HOA & financial
Other fees
- Condo and coop fee: $100 monthly
Other
Other facts
- Listing agreement: Exclusive Right To Sell
- Listing terms: Cash,Conventional
- Ownership: Fee Simple
- Road surface type: Paved
Price history
| Date | Event | Price |
|---|---|---|
| 9/19/2025 | Sold | $250,000-1.9%$126/sqft |
Source: | ||
| 9/5/2025 | Pending sale | $254,900$128/sqft |
Source: | ||
| 8/15/2025 | Listed for sale | $254,900$128/sqft |
Source: | ||
Public tax history
Tax history is unavailable.
Neighborhood: Shiloh
Nearby schools
GreatSchools rating
- 7/10Trimmer El SchoolGrades: 2,4-5Distance: 1 mi
- 4/10West York Area Middle SchoolGrades: 6-8Distance: 2.9 mi
- 6/10West York Area High SchoolGrades: 9-12Distance: 2.7 mi
Schools provided by the listing agent
- Middle: West York Area
- High: West York Area
- District: West York Area
Source: Bright MLS. This data may not be complete. We recommend contacting the local school district to confirm school assignments for this home.

Get pre-qualified for a loan
At Zillow Home Loans, we can pre-qualify you in as little as 5 minutes with no impact to your credit score.An equal housing lender. NMLS #10287.
Sell for more on Zillow
Get a free Zillow Showcase℠ listing and you could sell for .
$254,200
2% more+ $5,084
With Zillow Showcase(estimated)
$259,284

