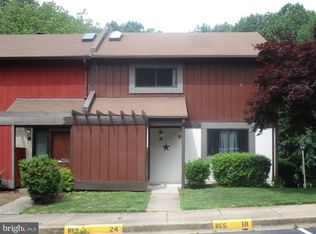Sold for $625,000
$625,000
2256 Wheelwright Ct, Reston, VA 20191
4beds
1,985sqft
Townhouse
Built in 1974
1,940 Square Feet Lot
$627,200 Zestimate®
$315/sqft
$3,369 Estimated rent
Home value
$627,200
$590,000 - $671,000
$3,369/mo
Zestimate® history
Loading...
Owner options
Explore your selling options
What's special
Welcome home to this beautiful townhome in Reston! 3 fully finished levels with 4 bedrooms, 3.5 bathrooms. With nearly 2000 finished square feet on 3 levels and over 400 sqft for storage, you will have plenty of space. Nice size deck out back that backs to trees and offers a ton of privacy. Updates: 2013 - Energy Efficient sliding glass doors & new roof, 2015 - Bosch dishwasher, 2019 - Trane XL Water Heater & new front door. 2020 - LG refrigerator and exterior was painted and sealed. 2021 -Stove/range installed, carpet, painted cabinets. HVAC is also less than 10yrs old!. Less than a mile to local pools + tot lot + several playgrounds nearby. Want more? The Nature trail is behind the house. Conveniently comes with one assigned spot, 1 guest spot and ample parking for guests. In prime Reston location just minutes to an abundance of restaurants, shops, and the Reston Town Center. Ideal location for commuters with easy access to the Wiehle-Reston East Metro stop and routes 50, 66 and 495! THIS HOME HAS A VA ASSUMBALE LOAN @2.38% $437,000 -26YRS ***Property is eligible for a $10K Truist Grant with no income limit****
Zillow last checked: 8 hours ago
Listing updated: September 30, 2025 at 12:07pm
Listed by:
Eric Fortunato 703-517-0466,
Pearson Smith Realty, LLC
Bought with:
Giannina Hardesty
Jason Mitchell Group
Carlos Espinoza
Jason Mitchell Group
Source: Bright MLS,MLS#: VAFX2261274
Facts & features
Interior
Bedrooms & bathrooms
- Bedrooms: 4
- Bathrooms: 4
- Full bathrooms: 3
- 1/2 bathrooms: 1
- Main level bathrooms: 1
Primary bedroom
- Features: Flooring - Carpet
- Level: Upper
- Area: 225 Square Feet
- Dimensions: 15 x 15
Bedroom 2
- Features: Flooring - Carpet
- Level: Upper
- Area: 120 Square Feet
- Dimensions: 12 x 10
Bedroom 3
- Features: Flooring - Carpet
- Level: Upper
- Area: 108 Square Feet
- Dimensions: 12 x 9
Breakfast room
- Features: Flooring - Other
- Level: Main
- Area: 153 Square Feet
- Dimensions: 17 x 9
Game room
- Features: Flooring - Carpet
- Level: Lower
- Area: 360 Square Feet
- Dimensions: 24 x 15
Kitchen
- Features: Flooring - Other
- Level: Main
- Area: 81 Square Feet
- Dimensions: 9 x 9
Living room
- Features: Flooring - HardWood
- Level: Main
- Area: 360 Square Feet
- Dimensions: 24 x 15
Heating
- Forced Air, Heat Pump, Electric
Cooling
- Ceiling Fan(s), Central Air, Electric
Appliances
- Included: Dishwasher, Disposal, Dryer, Exhaust Fan, Refrigerator, Cooktop, Washer, Microwave, Ice Maker, Electric Water Heater
Features
- Dining Area, Open Floorplan, Kitchen - Country, Kitchen - Table Space, Primary Bath(s)
- Flooring: Wood
- Doors: Sliding Glass
- Windows: Window Treatments
- Basement: Walk-Out Access,Full,Finished,Exterior Entry,Rear Entrance
- Has fireplace: No
Interior area
- Total structure area: 2,400
- Total interior livable area: 1,985 sqft
- Finished area above ground: 1,625
- Finished area below ground: 360
Property
Parking
- Parking features: Assigned, Parking Lot
- Details: Assigned Parking, Assigned Space #: 2256
Accessibility
- Accessibility features: None
Features
- Levels: Three
- Stories: 3
- Patio & porch: Patio, Deck
- Pool features: Community
- Has view: Yes
- View description: Trees/Woods
Lot
- Size: 1,940 sqft
Details
- Additional structures: Above Grade, Below Grade
- Parcel number: 0262 06060017
- Zoning: 370
- Special conditions: Standard
Construction
Type & style
- Home type: Townhouse
- Architectural style: Colonial
- Property subtype: Townhouse
Materials
- Wood Siding
- Foundation: Concrete Perimeter
- Roof: Composition,Shingle
Condition
- New construction: No
- Year built: 1974
Utilities & green energy
- Sewer: Public Septic, Public Sewer
- Water: Public
Community & neighborhood
Location
- Region: Reston
- Subdivision: Wheelwright Cluster
HOA & financial
HOA
- Has HOA: Yes
- HOA fee: $400 quarterly
- Amenities included: Baseball Field, Basketball Court, Bike Trail, Common Grounds, Jogging Path, Tot Lots/Playground, Pool, Tennis Court(s), Community Center, Lake, Recreation Facilities
- Services included: Common Area Maintenance, Parking Fee, Reserve Funds, Road Maintenance, Snow Removal, Trash
- Association name: WHEELWRIGHT CLUSTER
Other
Other facts
- Listing agreement: Exclusive Right To Sell
- Ownership: Fee Simple
Price history
| Date | Event | Price |
|---|---|---|
| 9/30/2025 | Sold | $625,000$315/sqft |
Source: | ||
| 9/8/2025 | Contingent | $625,000$315/sqft |
Source: | ||
| 9/4/2025 | Listed for sale | $625,000+25%$315/sqft |
Source: | ||
| 10/22/2021 | Sold | $499,900$252/sqft |
Source: | ||
| 9/21/2021 | Contingent | $499,900$252/sqft |
Source: | ||
Public tax history
| Year | Property taxes | Tax assessment |
|---|---|---|
| 2025 | $6,743 +1.1% | $560,540 +1.4% |
| 2024 | $6,667 +4.7% | $553,060 +2.1% |
| 2023 | $6,367 +14.5% | $541,650 +16% |
Find assessor info on the county website
Neighborhood: South Lakes Dr - Soapstone Dr
Nearby schools
GreatSchools rating
- 5/10Terraset Elementary SchoolGrades: PK-6Distance: 0.5 mi
- 6/10Hughes Middle SchoolGrades: 7-8Distance: 0.8 mi
- 6/10South Lakes High SchoolGrades: 9-12Distance: 0.7 mi
Schools provided by the listing agent
- Elementary: Terraset
- Middle: Hughes
- High: South Lakes
- District: Fairfax County Public Schools
Source: Bright MLS. This data may not be complete. We recommend contacting the local school district to confirm school assignments for this home.
Get a cash offer in 3 minutes
Find out how much your home could sell for in as little as 3 minutes with a no-obligation cash offer.
Estimated market value
$627,200
