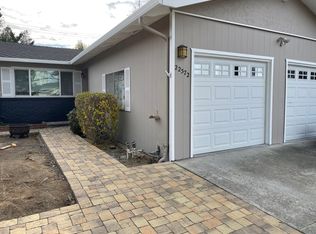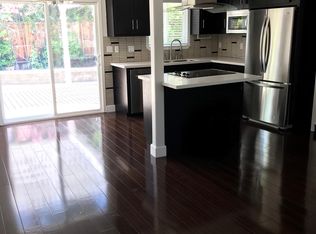Sold for $4,080,000
$4,080,000
22562 Alcalde Rd, Cupertino, CA 95014
4beds
3,568sqft
Single Family Residence, Residential
Built in 1967
10,323 Square Feet Lot
$3,987,100 Zestimate®
$1,143/sqft
$7,595 Estimated rent
Home value
$3,987,100
$3.67M - $4.35M
$7,595/mo
Zestimate® history
Loading...
Owner options
Explore your selling options
What's special
Welcome to this beautifully upgraded Cupertino gem featuring a spacious main home and a separate income-generating rental unit! The main residence offers approx. 2,582 sqf with two primary suites, two additional bedrooms, an office with a built-in bookshelves, and multiple living areas including a formal living room, family room, and formal dining room. The bright gourmet kitchen features granite countertops, a central island, skylight, gas stove, double ovens and stainless steel appliances. Recent upgrades include new flooring, fresh interior/exterior/garage painting, updated bathrooms with new vanities, mirrors, lights, and shower doors. Enjoy a newly landscaped backyard with a covered patio roof, perfect for entertaining, new concrete walkways and side yard , and a durable metal roof. The ~1,000 SQF 2BR/1BA rental unit has a private entrance, its own address, and a one-car garage ideal for guests, in-laws, or rental income. Prime near near top-rated Cupertino schools, parks, Deep Cliff Golf Course, Blackberry Farm, trails of McClellan Ranch Preserves, Apple HQ, major Hi-Tech companies, easy access to 280/85. This home offers the perfect balance of nature, recreation and convenience! DON'T MISS THE OPPORTUNITY TO OWN A PROPERTY OF EXCEPTIONAL VALUE IN SILICON VALLEY.
Zillow last checked: 8 hours ago
Listing updated: August 20, 2025 at 02:16pm
Listed by:
Vivian Wang 01181179 408-355-3658,
Coldwell Banker Realty 408-252-1133
Bought with:
Rebecca Lee, 01487344
Nestate Realty
Source: MLSListings Inc,MLS#: ML82016061
Facts & features
Interior
Bedrooms & bathrooms
- Bedrooms: 4
- Bathrooms: 3
- Full bathrooms: 3
Bedroom
- Features: PrimarySuiteRetreat2plus, WalkinCloset, PrimaryBedroom2plus
Bathroom
- Features: PrimaryStallShowers, PrimaryTubwJets
Dining room
- Features: DiningArea
Family room
- Features: SeparateFamilyRoom
Kitchen
- Features: Countertop_Marble, Island, Pantry, Skylights
Heating
- Central Forced Air
Cooling
- Central Air
Appliances
- Included: Gas Cooktop, Disposal, Built In Oven/Range, Electric Oven/Range, Refrigerator, Wine Refrigerator, Washer/Dryer
- Laundry: Inside, In Utility Room
Features
- One Or More Skylights, Vaulted Ceiling(s), Walk-In Closet(s)
- Flooring: Tile, Wood
- Number of fireplaces: 1
- Fireplace features: Living Room
Interior area
- Total structure area: 3,568
- Total interior livable area: 3,568 sqft
Property
Parking
- Total spaces: 2
- Parking features: Attached
- Attached garage spaces: 2
Features
- Stories: 2
- Patio & porch: Balcony/Patio
- Exterior features: Back Yard, Fenced, Storage Shed Structure
Lot
- Size: 10,323 sqft
Details
- Parcel number: 34216146
- Zoning: R242
- Special conditions: Standard
Construction
Type & style
- Home type: SingleFamily
- Property subtype: Single Family Residence, Residential
Materials
- Foundation: Concrete Perimeter and Slab
- Roof: Metal
Condition
- New construction: No
- Year built: 1967
Utilities & green energy
- Gas: PublicUtilities
- Sewer: Public Sewer
- Utilities for property: Water Available, Public Utilities
Community & neighborhood
Location
- Region: Cupertino
Other
Other facts
- Listing agreement: ExclusiveRightToSell
- Listing terms: CashorConventionalLoan
Price history
| Date | Event | Price |
|---|---|---|
| 8/19/2025 | Sold | $4,080,000+2%$1,143/sqft |
Source: | ||
| 8/5/2025 | Pending sale | $3,999,950$1,121/sqft |
Source: | ||
| 7/28/2025 | Listed for sale | $3,999,950+300%$1,121/sqft |
Source: | ||
| 5/13/2023 | Listing removed | -- |
Source: Zillow Rentals Report a problem | ||
| 5/12/2023 | Price change | $5,495-8.3%$2/sqft |
Source: Zillow Rentals Report a problem | ||
Public tax history
| Year | Property taxes | Tax assessment |
|---|---|---|
| 2025 | $19,994 +2.9% | $1,544,398 +2% |
| 2024 | $19,436 +1.1% | $1,514,117 +2% |
| 2023 | $19,222 +1.1% | $1,484,429 +2% |
Find assessor info on the county website
Neighborhood: Inspiration Heights
Nearby schools
GreatSchools rating
- 8/10Stevens Creek Elementary SchoolGrades: K-5Distance: 0.9 mi
- 8/10John F. Kennedy Middle SchoolGrades: 6-8Distance: 1 mi
- 10/10Monta Vista High SchoolGrades: 9-12Distance: 0.7 mi
Schools provided by the listing agent
- Elementary: AbrahamLincolnElementary_1
- Middle: JohnFKennedyMiddle_1
- High: MontaVistaHigh
- District: CupertinoUnion
Source: MLSListings Inc. This data may not be complete. We recommend contacting the local school district to confirm school assignments for this home.
Get a cash offer in 3 minutes
Find out how much your home could sell for in as little as 3 minutes with a no-obligation cash offer.
Estimated market value$3,987,100
Get a cash offer in 3 minutes
Find out how much your home could sell for in as little as 3 minutes with a no-obligation cash offer.
Estimated market value
$3,987,100

