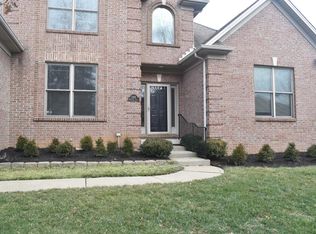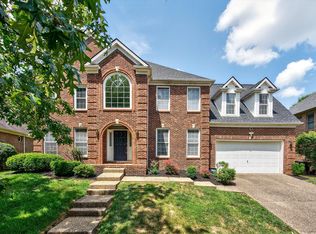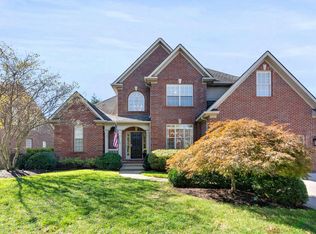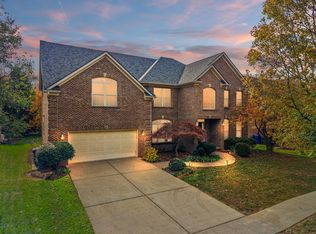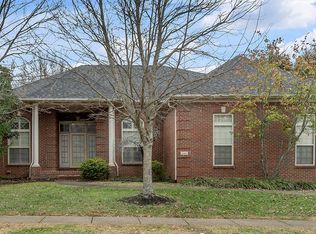This stately all-brick home is tucked away in the desired Beaumont Reserve neighborhood. Inside, you're welcomed by gleaming hardwood floors with inlay designs and a soaring two-story foyer, flanked by a home office with built-ins and a formal dining room with tray ceilings. The spacious living room with a fireplace opens to a gourmet kitchen featuring double ovens, granite countertops, custom cabinetry, a walk-in pantry, and a convenient back staircase to the second level. A bedroom and full bathroom complete the main floor. Upstairs, the expansive primary suite offers tray ceilings, a generous ensuite bath, and a large walk-in closet. The second level also includes a laundry room and three additional bedrooms, two sharing a Jack-and-Jill bath, and one with a private ensuite. The finished lower level provides abundant living and storage space with walk-up access to the rear yard. Step outside to a covered patio that leads to a built-in firepit and flower beds, perfect for entertaining. Set on a corner lot, this home also features a three-car side-entry garage and easy access to Beaumont's vibrant shopping, dining, parks, and more. Priced below appraised value.
For sale
$944,900
2257 Chamblee Ln, Lexington, KY 40513
5beds
5,108sqft
Est.:
Single Family Residence
Built in 2003
0.32 Acres Lot
$898,400 Zestimate®
$185/sqft
$29/mo HOA
What's special
Flower bedsLarge walk-in closetCovered patioPrivate ensuiteGourmet kitchenFinished lower levelThree-car side-entry garage
- 199 days |
- 795 |
- 27 |
Zillow last checked: 8 hours ago
Listing updated: December 06, 2025 at 11:33pm
Listed by:
Rusty Underwood 859-312-8747,
Christies International Real Estate Bluegrass,
Rachel M Underwood 859-552-1384,
Christies International Real Estate Bluegrass
Source: Imagine MLS,MLS#: 25011811
Tour with a local agent
Facts & features
Interior
Bedrooms & bathrooms
- Bedrooms: 5
- Bathrooms: 5
- Full bathrooms: 5
Primary bedroom
- Level: Second
Bedroom 1
- Level: Second
Bedroom 2
- Level: Second
Bedroom 3
- Level: Second
Bedroom 4
- Level: First
Bathroom 1
- Description: Full Bath
- Level: First
Bathroom 2
- Description: Full Bath
- Level: Second
Bathroom 3
- Description: Full Bath
- Level: Second
Bathroom 4
- Description: Full Bath
- Level: Second
Bathroom 5
- Description: Full Bath
- Level: Lower
Bonus room
- Level: Lower
Den
- Level: Lower
Dining room
- Level: First
Family room
- Level: Lower
Foyer
- Level: First
Kitchen
- Level: First
Living room
- Level: First
Office
- Level: First
Recreation room
- Level: Lower
Utility room
- Level: Second
Heating
- Natural Gas
Cooling
- Electric
Appliances
- Included: Disposal, Double Oven, Dishwasher, Gas Range, Microwave, Refrigerator
- Laundry: Electric Dryer Hookup, Washer Hookup
Features
- Entrance Foyer, Eat-in Kitchen, Walk-In Closet(s), Ceiling Fan(s)
- Flooring: Carpet, Hardwood, Tile
- Windows: Insulated Windows, Blinds, Screens
- Basement: Full,Partially Finished,Sump Pump,Walk-Up Access
- Has fireplace: Yes
- Fireplace features: Gas Log, Living Room
Interior area
- Total structure area: 5,108
- Total interior livable area: 5,108 sqft
- Finished area above ground: 3,628
- Finished area below ground: 1,480
Property
Parking
- Total spaces: 3
- Parking features: Attached Garage, Driveway, Garage Door Opener, Garage Faces Side
- Garage spaces: 3
- Has uncovered spaces: Yes
Features
- Levels: Two
- Fencing: Wood
- Has view: Yes
- View description: Neighborhood
Lot
- Size: 0.32 Acres
Details
- Parcel number: 38024880
Construction
Type & style
- Home type: SingleFamily
- Property subtype: Single Family Residence
Materials
- Brick Veneer
- Foundation: Concrete Perimeter
- Roof: Composition,Shingle
Condition
- Year built: 2003
Utilities & green energy
- Sewer: Public Sewer
- Water: Public
Community & HOA
Community
- Features: Park
- Subdivision: Beaumont Reserve
HOA
- HOA fee: $350 annually
Location
- Region: Lexington
Financial & listing details
- Price per square foot: $185/sqft
- Tax assessed value: $632,000
- Annual tax amount: $8,073
- Date on market: 7/13/2025
Estimated market value
$898,400
$853,000 - $943,000
$4,628/mo
Price history
Price history
| Date | Event | Price |
|---|---|---|
| 9/3/2025 | Price change | $944,900-0.5%$185/sqft |
Source: | ||
| 8/16/2025 | Price change | $949,900-1%$186/sqft |
Source: | ||
| 7/13/2025 | Listed for sale | $959,900$188/sqft |
Source: | ||
| 6/29/2025 | Contingent | $959,900$188/sqft |
Source: | ||
| 6/4/2025 | Listed for sale | $959,900+51.9%$188/sqft |
Source: | ||
Public tax history
Public tax history
| Year | Property taxes | Tax assessment |
|---|---|---|
| 2022 | $8,073 | $632,000 |
| 2021 | $8,073 | $632,000 |
| 2020 | $8,073 | $632,000 |
Find assessor info on the county website
BuyAbility℠ payment
Est. payment
$5,521/mo
Principal & interest
$4515
Property taxes
$646
Other costs
$360
Climate risks
Neighborhood: Beaumont
Nearby schools
GreatSchools rating
- 8/10Rosa Parks Elementary SchoolGrades: K-5Distance: 0.1 mi
- 7/10Beaumont Middle SchoolGrades: 6-8Distance: 0.6 mi
- 7/10Paul Laurence Dunbar High SchoolGrades: 9-12Distance: 0.8 mi
Schools provided by the listing agent
- Elementary: Rosa Parks
- Middle: Beaumont
- High: Dunbar
Source: Imagine MLS. This data may not be complete. We recommend contacting the local school district to confirm school assignments for this home.
- Loading
- Loading
