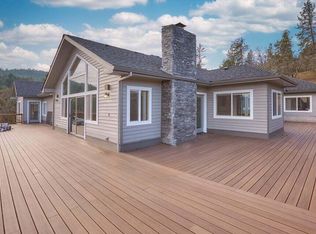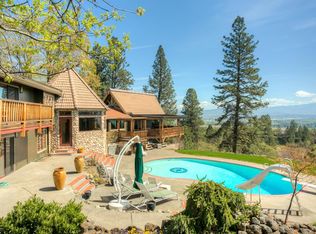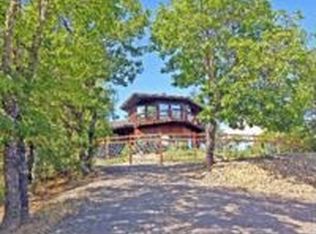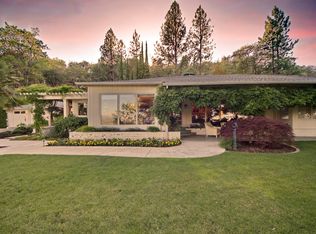Enjoy this Chalet home on John's Peak w/expansive views of the Rogue Valley. This 4 bedroom, 3 bath, 2792 sq ft home sits on 6.61 acres, includes living rm w/wood burning fireplace/dining rm, family rm w/beautiful wood beamed vaulted ceilings, a full rock hearth, wood stove, door to deck & open to kitchen. Kitchen has been updated w/granite counters, glass top range/oven, stainless appliances, microwave, trash compactor, dbl sink & picture window. The master addition includes French doors to the deck & gas fireplace. Master bath, stone floors & his & her sinks. Also featured are wood floors, tile & ceiling fans. There is a bdrm downstairs w/a bath adjacent which includes updated sink, jetted tub, tile & shower. There are 2 bdrms upstairs with Jack/Jill bath. Indoor laundry w/many options for storage. Spacious deck w/wonderful views, 2 car garage + work shop, lrg shed, covered boat/equip, RV parking w/50 AMP & pasture land. There are 250+ Ponderosa Pine trees on the property.
This property is off market, which means it's not currently listed for sale or rent on Zillow. This may be different from what's available on other websites or public sources.




