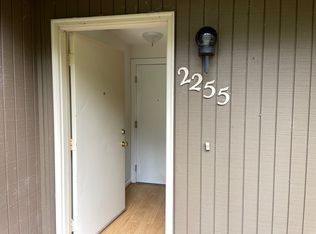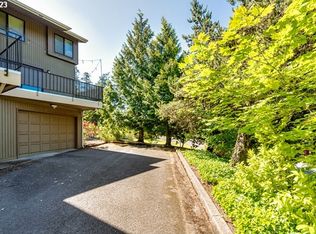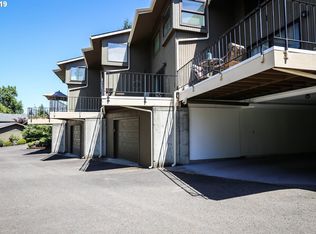Beautifully updated condo, great views, solid maple floors, gorgeous kitchen remodel with slab granite, bamboo floors, custom cabinetry, LED lighting, SS appliances, a commercial hood, glass stove top, and counter depth french-door refrigerator.
This property is off market, which means it's not currently listed for sale or rent on Zillow. This may be different from what's available on other websites or public sources.



