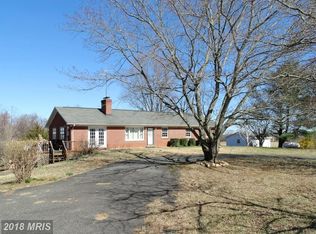Sold for $323,500
$323,500
2258 John Tucker Rd, Aroda, VA 22709
3beds
1,072sqft
Single Family Residence
Built in 1986
2.89 Acres Lot
$326,300 Zestimate®
$302/sqft
$2,273 Estimated rent
Home value
$326,300
Estimated sales range
Not available
$2,273/mo
Zestimate® history
Loading...
Owner options
Explore your selling options
What's special
Discover the perfect blend of comfort, charm, and space with this inviting 3-bedroom, 1.5-bath ranch nestled on 2.89 scenic acres! Featuring 1,008 sq. ft. on the main level plus a full unfinished basement with its own finished bathroom, this home offers endless possibilities for expansion or storage. In 2023, the home was freshly painted inside, all bathrooms were beautifully updated, and Anderson French doors were installed off both the kitchen and basement, filling the home with natural light and offering easy outdoor access. The living room is also equipped for a propane fireplace, giving you the option to add cozy warmth with ease. A new 60-gallon hot water heater was installed in 2024, adding peace of mind for years to come. Outside, enjoy the freedom of wide-open space along with a versatile pole barn and storage shed—ideal for hobbies, projects, or extra gear. Whether you’re dreaming of a quiet retreat, a mini homestead, or just room to roam, this property is ready to make it happen!
Zillow last checked: 8 hours ago
Listing updated: September 10, 2025 at 08:28am
Listed by:
Angel Foster 540-848-2952,
NHT Real Estate LLC
Bought with:
Allison Kennedy, 0225233821
Keller Williams Capital Properties
Source: Bright MLS,MLS#: VAMA2002368
Facts & features
Interior
Bedrooms & bathrooms
- Bedrooms: 3
- Bathrooms: 3
- Full bathrooms: 2
- 1/2 bathrooms: 1
- Main level bathrooms: 2
- Main level bedrooms: 3
Basement
- Area: 1008
Heating
- Heat Pump, Electric
Cooling
- Heat Pump, Electric
Appliances
- Included: Dryer, Refrigerator, Washer, Cooktop, Electric Water Heater
- Laundry: In Basement
Features
- Ceiling Fan(s), Dining Area, Entry Level Bedroom, Pantry
- Flooring: Luxury Vinyl
- Basement: Full,Interior Entry,Exterior Entry,Rear Entrance,Unfinished
- Has fireplace: No
Interior area
- Total structure area: 2,016
- Total interior livable area: 1,072 sqft
- Finished area above ground: 1,008
- Finished area below ground: 64
Property
Parking
- Total spaces: 6
- Parking features: Driveway, Detached Carport
- Carport spaces: 1
- Uncovered spaces: 5
Accessibility
- Accessibility features: Accessible Approach with Ramp
Features
- Levels: One
- Stories: 1
- Patio & porch: Deck, Screened
- Pool features: None
- Has view: Yes
- View description: Trees/Woods
Lot
- Size: 2.89 Acres
- Features: Backs to Trees, Rural
Details
- Additional structures: Above Grade, Below Grade
- Parcel number: 50 55F
- Zoning: A1
- Special conditions: Standard
Construction
Type & style
- Home type: SingleFamily
- Architectural style: Ranch/Rambler
- Property subtype: Single Family Residence
Materials
- Vinyl Siding
- Foundation: Permanent
- Roof: Architectural Shingle
Condition
- Very Good
- New construction: No
- Year built: 1986
Utilities & green energy
- Sewer: On Site Septic
- Water: Well
- Utilities for property: Satellite Internet Service
Community & neighborhood
Location
- Region: Aroda
- Subdivision: None Available
Other
Other facts
- Listing agreement: Exclusive Right To Sell
- Ownership: Fee Simple
Price history
| Date | Event | Price |
|---|---|---|
| 9/9/2025 | Sold | $323,500+1.1%$302/sqft |
Source: | ||
| 8/20/2025 | Listed for sale | $320,000$299/sqft |
Source: | ||
| 8/20/2025 | Contingent | $320,000$299/sqft |
Source: | ||
| 8/13/2025 | Listed for sale | $320,000+35.3%$299/sqft |
Source: | ||
| 1/27/2023 | Sold | $236,500$221/sqft |
Source: Public Record Report a problem | ||
Public tax history
| Year | Property taxes | Tax assessment |
|---|---|---|
| 2024 | $1,285 | $173,700 |
| 2023 | $1,285 | $173,700 |
| 2022 | $1,285 +4.2% | $173,700 |
Find assessor info on the county website
Neighborhood: 22709
Nearby schools
GreatSchools rating
- NAMadison Primary SchoolGrades: PK-2Distance: 3.8 mi
- 4/10William H. Wetsel Middle SchoolGrades: 6-8Distance: 4 mi
- 4/10Madison County High SchoolGrades: 9-12Distance: 4.1 mi
Schools provided by the listing agent
- District: Madison County Public Schools
Source: Bright MLS. This data may not be complete. We recommend contacting the local school district to confirm school assignments for this home.
Get pre-qualified for a loan
At Zillow Home Loans, we can pre-qualify you in as little as 5 minutes with no impact to your credit score.An equal housing lender. NMLS #10287.
Sell for more on Zillow
Get a Zillow Showcase℠ listing at no additional cost and you could sell for .
$326,300
2% more+$6,526
With Zillow Showcase(estimated)$332,826
