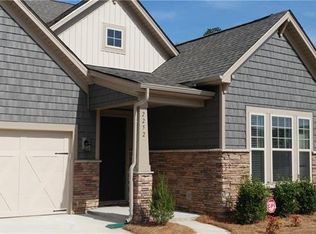VIRTUAL TOUR OF THIS HOME AVAILABLE. Stunning, like new home in conveniently located Wellington Chase neighborhood. Main floor features spacious master bedroom, luxurious master bath, enviable shower, roomy 2nd bedroom with its own full bath, sizable main floor office w/french doors. Chef's kitchen includes massive kitchen island, double oven, gas cooktop, ample counter & cabinet space, easily fits large dining table. Be sure to check out the enormous pantry! Kitchen opens to great room with beautiful built in cabinets & gorgeous stacked stone fireplace. Upstairs you'll find the 3rd bedroom, full bath, large loft area, & spacious walk-in attic. Plenty of room to relax with friends on your covered back porch with extended paver patio & stone firepit. The dream garage finishes off the house with epoxy flooring, heat & A/C. This section of Wellington Chase is all about easy living with a maintenance free yard! Fence was approved by HOA.
This property is off market, which means it's not currently listed for sale or rent on Zillow. This may be different from what's available on other websites or public sources.
