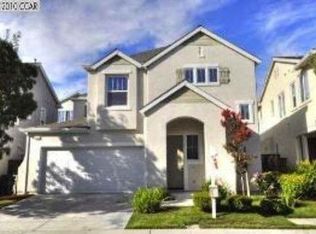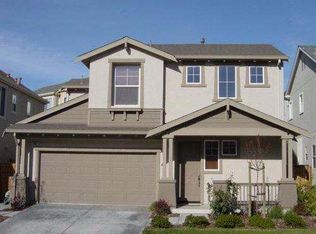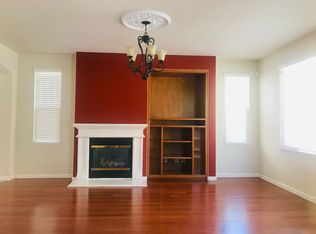Sold for $1,380,000
$1,380,000
2258 S Donovan Way, San Ramon, CA 94582
4beds
1,859sqft
Residential, Single Family Residence
Built in 2003
3,484.8 Square Feet Lot
$1,366,300 Zestimate®
$742/sqft
$4,425 Estimated rent
Home value
$1,366,300
$1.23M - $1.52M
$4,425/mo
Zestimate® history
Loading...
Owner options
Explore your selling options
What's special
Welcome to this meticulously maintained Windemere home, showcasing upgrades from new paint, to new custom light fixtures and hard surface flooring—this floorplan offers all of your essentials. Discover a family room that seamlessly connects to the upgraded kitchen and spacious dining area—making living and entertaining so convenient. The kitchen features newly painted cabinetry with new hardware, a new gas cooktop, center island and built-in stainless steel appliances. The main level is complete with a home office/den with new French doors. The upper level offers 4 bedrooms, including the primary suite, a laundry room, built-in study and a shared hallway bath. The primary bedroom suite highlights 2 walk-in closets, built-in cabinetry for extra storage and an updated ensuite bath with dual sinks, walk-in shower and soaking tub. The low maintenance but private backyard is lined with mature trees for added privacy from neighbors. Located just across the street from Hidden Hills Elementary. Walk to other top-rated San Ramon Valley schools, parks, and enjoy shopping/dining at Bishop Ranch City Center.
Zillow last checked: 8 hours ago
Listing updated: September 10, 2025 at 03:06am
Listed by:
Khrista Jarvis DRE #01213582 925-856-0782,
Coldwell Banker Realty,
Nicole Jung DRE #01753810 925-984-4000,
Coldwell Banker Realty
Bought with:
Denise Rooker Brown, DRE #01423723
Guide Real Estate
Source: CCAR,MLS#: 41100537
Facts & features
Interior
Bedrooms & bathrooms
- Bedrooms: 4
- Bathrooms: 3
- Full bathrooms: 2
- Partial bathrooms: 1
Bathroom
- Features: Shower Over Tub, Tile, Window, Split Bath, Stall Shower, Tub, Updated Baths
Kitchen
- Features: Breakfast Nook, Dishwasher, Eat-in Kitchen, Gas Range/Cooktop, Kitchen Island, Microwave, Oven Built-in, Refrigerator, Updated Kitchen
Heating
- Forced Air
Cooling
- Central Air
Appliances
- Included: Dishwasher, Gas Range, Microwave, Oven, Refrigerator
- Laundry: Laundry Room, Upper Level
Features
- Breakfast Nook, Updated Kitchen
- Flooring: Tile, Other
- Number of fireplaces: 1
- Fireplace features: Family Room
Interior area
- Total structure area: 1,859
- Total interior livable area: 1,859 sqft
Property
Parking
- Total spaces: 2
- Parking features: Attached, Direct Access
- Attached garage spaces: 2
Features
- Levels: Two
- Stories: 2
- Exterior features: Private Entrance
- Pool features: None
Lot
- Size: 3,484 sqft
- Features: Level, Back Yard, Private, Side Yard, Landscape Back, Landscape Front
Details
- Parcel number: 2232000667
- Special conditions: Standard
Construction
Type & style
- Home type: SingleFamily
- Architectural style: Traditional
- Property subtype: Residential, Single Family Residence
Materials
- Stucco
- Foundation: Slab
- Roof: Shingle
Condition
- Existing
- New construction: No
- Year built: 2003
Utilities & green energy
- Electric: No Solar
- Sewer: Public Sewer
- Water: Public
Community & neighborhood
Location
- Region: San Ramon
- Subdivision: Windemere
HOA & financial
HOA
- Has HOA: Yes
- HOA fee: $63 monthly
- Amenities included: Greenbelt, Other
- Services included: Management Fee
- Association name: THE HELSING GROUP
- Association phone: 925-355-2100
Price history
| Date | Event | Price |
|---|---|---|
| 9/9/2025 | Sold | $1,380,000-4.8%$742/sqft |
Source: | ||
| 9/2/2025 | Pending sale | $1,450,000$780/sqft |
Source: | ||
| 8/20/2025 | Contingent | $1,450,000$780/sqft |
Source: | ||
| 7/24/2025 | Price change | $1,450,000-4.9%$780/sqft |
Source: | ||
| 6/6/2025 | Listed for sale | $1,525,000+2.3%$820/sqft |
Source: | ||
Public tax history
| Year | Property taxes | Tax assessment |
|---|---|---|
| 2025 | $15,275 +0.4% | $1,022,823 +2% |
| 2024 | $15,216 +1.5% | $1,002,769 +2% |
| 2023 | $14,992 +1.8% | $983,108 +2% |
Find assessor info on the county website
Neighborhood: 94582
Nearby schools
GreatSchools rating
- 8/10Hidden Hills Elementary SchoolGrades: K-5Distance: 0.2 mi
- 8/10Windemere Ranch Middle SchoolGrades: 6-8Distance: 1.1 mi
- 10/10Dougherty Valley High SchoolGrades: 9-12Distance: 0.6 mi
Schools provided by the listing agent
- District: San Ramon Valley (925) 552-5500
Source: CCAR. This data may not be complete. We recommend contacting the local school district to confirm school assignments for this home.
Get a cash offer in 3 minutes
Find out how much your home could sell for in as little as 3 minutes with a no-obligation cash offer.
Estimated market value
$1,366,300


