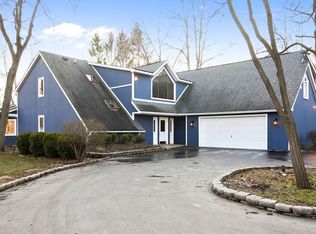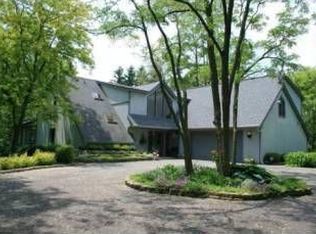Closed
$699,900
22585 N Ruth Ct, Kildeer, IL 60047
3beds
2,782sqft
Single Family Residence
Built in 1988
1.04 Acres Lot
$716,800 Zestimate®
$252/sqft
$4,537 Estimated rent
Home value
$716,800
$645,000 - $796,000
$4,537/mo
Zestimate® history
Loading...
Owner options
Explore your selling options
What's special
Kildeer Gem! First time on the market-this stunning 2-story home is a custom masterpiece designed by its original owner/architect. Nestled on a private, wooded acre at the end of a quiet cul-de-sac, nature lovers will enjoy frequent visits from deer and sandhill cranes. The beautifully updated kitchen features quartzite countertops, stainless steel appliances, a walk-in pantry with utility sink, and opens to a bright Great Room with 13-ft vaulted ceilings and a cozy gas fireplace. Lots of windows, hardwood floors and skylights with motorized shades bring warmth and natural light throughout. The screened-in porch overlooks peaceful woods, perfect for relaxing or entertaining. Upstairs, the primary suite is a retreat with California closets, a separate dressing room, 12 ft vaulted ceilings and whirlpool tub & separate shower w/dual heads. Other highlights include an epoxy-coated garage floor, elegant latticework in the dining room, and luxurious finishes throughout. A rare find in a serene setting!
Zillow last checked: 8 hours ago
Listing updated: July 24, 2025 at 01:01am
Listing courtesy of:
Amy Preves 847-309-6983,
Berkshire Hathaway HomeServices Starck Real Estate
Bought with:
Lyndon Lapasaran
United Real Estate-Chicago
Source: MRED as distributed by MLS GRID,MLS#: 12371385
Facts & features
Interior
Bedrooms & bathrooms
- Bedrooms: 3
- Bathrooms: 3
- Full bathrooms: 2
- 1/2 bathrooms: 1
Primary bedroom
- Features: Flooring (Carpet), Window Treatments (Blinds), Bathroom (Full, Double Sink, Whirlpool & Sep Shwr)
- Level: Second
- Area: 288 Square Feet
- Dimensions: 16X18
Bedroom 2
- Features: Flooring (Carpet), Window Treatments (Blinds)
- Level: Second
- Area: 182 Square Feet
- Dimensions: 13X14
Bedroom 3
- Features: Flooring (Carpet), Window Treatments (Blinds)
- Level: Main
- Area: 182 Square Feet
- Dimensions: 13X14
Dining room
- Features: Flooring (Carpet), Window Treatments (Curtains/Drapes, Tinted Windows)
- Level: Main
- Area: 210 Square Feet
- Dimensions: 14X15
Great room
- Features: Flooring (Hardwood), Window Treatments (Skylight(s), Tinted Windows)
- Level: Main
- Area: 240 Square Feet
- Dimensions: 12X20
Kitchen
- Features: Kitchen (Eating Area-Breakfast Bar, Eating Area-Table Space, Island, Pantry-Walk-in, SolidSurfaceCounter), Flooring (Hardwood), Window Treatments (Blinds, Curtains/Drapes, Tinted Windows)
- Level: Main
- Area: 209 Square Feet
- Dimensions: 11X19
Laundry
- Features: Flooring (Vinyl)
- Level: Second
- Area: 66 Square Feet
- Dimensions: 6X11
Living room
- Features: Flooring (Carpet), Window Treatments (Curtains/Drapes, Tinted Windows)
- Level: Main
- Area: 288 Square Feet
- Dimensions: 16X18
Other
- Features: Flooring (Carpet), Window Treatments (Blinds)
- Level: Second
- Area: 80 Square Feet
- Dimensions: 8X10
Pantry
- Features: Flooring (Vinyl)
- Level: Main
- Area: 25 Square Feet
- Dimensions: 5X5
Screened porch
- Features: Flooring (Other), Window Treatments (Screens)
- Level: Main
- Area: 208 Square Feet
- Dimensions: 13X16
Heating
- Natural Gas, Forced Air
Cooling
- Central Air
Appliances
- Included: Double Oven, Microwave, Dishwasher, Refrigerator, Washer, Dryer, Disposal, Stainless Steel Appliance(s), Water Purifier Owned, Water Softener Owned, Down Draft, Gas Cooktop, Electric Oven, Humidifier, Gas Water Heater
- Laundry: Upper Level, Gas Dryer Hookup
Features
- Cathedral Ceiling(s), 1st Floor Bedroom, Walk-In Closet(s), Separate Dining Room, Pantry
- Flooring: Hardwood
- Windows: Skylight(s), Drapes
- Basement: Unfinished,Crawl Space,Partial
- Attic: Unfinished
- Number of fireplaces: 1
- Fireplace features: Gas Log, Masonry, Great Room
Interior area
- Total structure area: 3,916
- Total interior livable area: 2,782 sqft
Property
Parking
- Total spaces: 2
- Parking features: Asphalt, Garage Door Opener, On Site, Garage Owned, Attached, Garage
- Attached garage spaces: 2
- Has uncovered spaces: Yes
Accessibility
- Accessibility features: No Disability Access
Features
- Stories: 2
- Patio & porch: Deck, Screened
Lot
- Size: 1.04 Acres
- Dimensions: 285.7 X 258.2 X 93.2 X 74.8
- Features: Cul-De-Sac, Wooded, Mature Trees
Details
- Additional structures: None
- Parcel number: 14222010300000
- Special conditions: None
- Other equipment: Water-Softener Owned, TV-Cable, Ceiling Fan(s), Sump Pump, Backup Sump Pump;, Radon Mitigation System
Construction
Type & style
- Home type: SingleFamily
- Property subtype: Single Family Residence
Materials
- Cedar
- Foundation: Concrete Perimeter
- Roof: Asphalt
Condition
- New construction: No
- Year built: 1988
Details
- Builder model: CUSTOM
Utilities & green energy
- Electric: Circuit Breakers, 200+ Amp Service
- Sewer: Septic Tank
- Water: Well
Community & neighborhood
Security
- Security features: Security System, Carbon Monoxide Detector(s)
Community
- Community features: Street Paved
Location
- Region: Kildeer
Other
Other facts
- Listing terms: Conventional
- Ownership: Fee Simple
Price history
| Date | Event | Price |
|---|---|---|
| 7/21/2025 | Sold | $699,900$252/sqft |
Source: | ||
| 5/25/2025 | Contingent | $699,900$252/sqft |
Source: | ||
| 5/21/2025 | Price change | $699,900-2.1%$252/sqft |
Source: | ||
| 5/2/2025 | Listed for sale | $715,000+138.3%$257/sqft |
Source: | ||
| 1/9/2008 | Sold | $300,000$108/sqft |
Source: Public Record Report a problem | ||
Public tax history
| Year | Property taxes | Tax assessment |
|---|---|---|
| 2023 | $17,603 +2.4% | $187,224 +2.8% |
| 2022 | $17,187 +4.7% | $182,195 +3.1% |
| 2021 | $16,411 +2.6% | $176,790 +2.6% |
Find assessor info on the county website
Neighborhood: 60047
Nearby schools
GreatSchools rating
- 10/10Kildeer Countryside Elementary SchoolGrades: 1-5Distance: 2.4 mi
- 9/10Woodlawn Middle SchoolGrades: 6-8Distance: 2.5 mi
- 10/10Adlai E Stevenson High SchoolGrades: 9-12Distance: 5.2 mi
Schools provided by the listing agent
- Elementary: Kildeer Countryside Elementary S
- Middle: Woodlawn Middle School
- High: Adlai E Stevenson High School
- District: 96
Source: MRED as distributed by MLS GRID. This data may not be complete. We recommend contacting the local school district to confirm school assignments for this home.

Get pre-qualified for a loan
At Zillow Home Loans, we can pre-qualify you in as little as 5 minutes with no impact to your credit score.An equal housing lender. NMLS #10287.
Sell for more on Zillow
Get a free Zillow Showcase℠ listing and you could sell for .
$716,800
2% more+ $14,336
With Zillow Showcase(estimated)
$731,136
