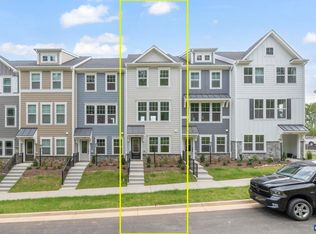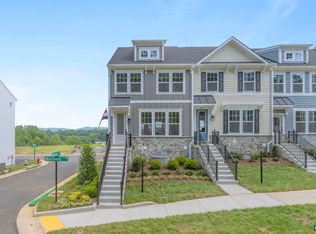Closed
$464,788
2259 Woodburn Rd, Charlottesville, VA 22901
3beds
1,938sqft
Townhouse, Farm, Single Family Residence
Built in 2024
2,613.6 Square Feet Lot
$493,100 Zestimate®
$240/sqft
$2,770 Estimated rent
Home value
$493,100
$444,000 - $552,000
$2,770/mo
Zestimate® history
Loading...
Owner options
Explore your selling options
What's special
Brand NEW neighborhood just off Berkmar Drive! Victorian Heights offers the perfect blend of modern living and prime location, with quick and easy access to Route 29 North and all the shopping, dining, and amenities of Charlottesville. Step inside this eco-friendly, farmhouse-style end unit townhome, designed to impress and ready in Spring 2025! From its fresh architectural design to the spacious kitchen with a walk-in pantry that provides ample storage and prep space, every detail has been carefully crafted. Enjoy your morning coffee on the rear deck, and take advantage of the first-floor rec room, a versatile space perfect for a den, gym, office, or playroom! This home features thoughtful, high-quality touches throughout, including a 2-car attached garage, oak stairs, wood shelving, and smart siding—just to name a few. Don’t miss the chance to be among the first to live in this exciting new neighborhood! Photos are of a similar home and may include optional or upgraded features.
Zillow last checked: 8 hours ago
Listing updated: July 24, 2025 at 09:21pm
Listed by:
AMANDA KATE LEMON 434-466-4100,
NEST REALTY GROUP,
NICK BECKER 434-242-6000,
NEST REALTY GROUP
Bought with:
Unrepresented Buyer
UnrepresentedBuyer
Source: CAAR,MLS#: 659512 Originating MLS: Charlottesville Area Association of Realtors
Originating MLS: Charlottesville Area Association of Realtors
Facts & features
Interior
Bedrooms & bathrooms
- Bedrooms: 3
- Bathrooms: 4
- Full bathrooms: 2
- 1/2 bathrooms: 2
- Main level bathrooms: 1
Primary bedroom
- Level: Third
Bedroom
- Level: Third
Bedroom
- Level: Third
Primary bathroom
- Level: Third
Bathroom
- Level: Third
Dining room
- Level: Second
Family room
- Level: Second
Foyer
- Level: First
Half bath
- Level: Second
Half bath
- Level: First
Kitchen
- Level: Second
Laundry
- Level: Third
Recreation
- Level: First
Utility room
- Level: First
Heating
- Central, Electric, ENERGY STAR Qualified Equipment, Forced Air, Heat Pump
Cooling
- Central Air, ENERGY STAR Qualified Equipment
Appliances
- Included: Dishwasher, ENERGY STAR Qualified Dishwasher, ENERGY STAR Qualified Refrigerator, Electric Range, Disposal, Microwave, Refrigerator
- Laundry: Washer Hookup, Dryer Hookup
Features
- Multiple Primary Suites, Entrance Foyer, Eat-in Kitchen, Kitchen Island, Programmable Thermostat, Recessed Lighting, Utility Room, WaterSense Fixture(s)
- Flooring: Carpet, Ceramic Tile, Laminate
- Windows: Low-Emissivity Windows, Screens, Tilt-In Windows, Vinyl, ENERGY STAR Qualified Windows
- Has basement: No
- Common walls with other units/homes: End Unit
Interior area
- Total structure area: 2,343
- Total interior livable area: 1,938 sqft
- Finished area above ground: 1,938
- Finished area below ground: 0
Property
Parking
- Total spaces: 2
- Parking features: Asphalt, Attached, Electricity, Garage, Garage Door Opener, Off Street, Garage Faces Rear
- Attached garage spaces: 2
Accessibility
- Accessibility features: Accessible Doors
Features
- Levels: Three Or More
- Stories: 3
- Patio & porch: Deck
- Pool features: None
- Has view: Yes
- View description: Residential
Lot
- Size: 2,613 sqft
- Features: Landscaped, Level
Details
- Additional structures: None
- Parcel number: 045A2000003300
- Zoning description: R-15 Residential
Construction
Type & style
- Home type: Townhouse
- Architectural style: Craftsman,Farmhouse
- Property subtype: Townhouse, Farm, Single Family Residence
- Attached to another structure: Yes
Materials
- Attic/Crawl Hatchway(s) Insulated, Board & Batten Siding, Clapboard, Foam Insulation, Low VOC Insulation, Stick Built, Stone, Synthetic, Wood Siding, Cement Siding, Ducts Professionally Air-Sealed
- Foundation: Slab
- Roof: Architectural,Metal,Shingle
Condition
- New construction: Yes
- Year built: 2024
Details
- Builder name: Greenwood Homes
Utilities & green energy
- Electric: Underground
- Sewer: Public Sewer
- Water: Public
- Utilities for property: Cable Available
Green energy
- Green verification: HERS Index Score
- Energy efficient items: Lighting, Roof
- Indoor air quality: Low VOC Paint/Materials
Community & neighborhood
Security
- Security features: Smoke Detector(s), Carbon Monoxide Detector(s), Radon Mitigation System
Community
- Community features: None, Sidewalks
Location
- Region: Charlottesville
- Subdivision: Victorian Heights
HOA & financial
HOA
- Has HOA: Yes
- HOA fee: $334 quarterly
- Amenities included: Playground, Trail(s)
- Services included: Association Management, Common Area Maintenance, Maintenance Grounds, Playground, Reserve Fund, Road Maintenance, Snow Removal, Trash
Price history
| Date | Event | Price |
|---|---|---|
| 4/1/2025 | Sold | $464,788$240/sqft |
Source: | ||
| 1/22/2025 | Pending sale | $464,788$240/sqft |
Source: | ||
| 12/16/2024 | Listed for sale | $464,788$240/sqft |
Source: | ||
Public tax history
Tax history is unavailable.
Neighborhood: 22901
Nearby schools
GreatSchools rating
- 5/10Agnor-Hurt Elementary SchoolGrades: PK-5Distance: 0.7 mi
- 3/10Jackson P Burley Middle SchoolGrades: 6-8Distance: 4.1 mi
- 4/10Albemarle High SchoolGrades: 9-12Distance: 2.3 mi
Schools provided by the listing agent
- Elementary: Agnor
- Middle: Burley
- High: Albemarle
Source: CAAR. This data may not be complete. We recommend contacting the local school district to confirm school assignments for this home.
Get pre-qualified for a loan
At Zillow Home Loans, we can pre-qualify you in as little as 5 minutes with no impact to your credit score.An equal housing lender. NMLS #10287.
Sell for more on Zillow
Get a Zillow Showcase℠ listing at no additional cost and you could sell for .
$493,100
2% more+$9,862
With Zillow Showcase(estimated)$502,962

