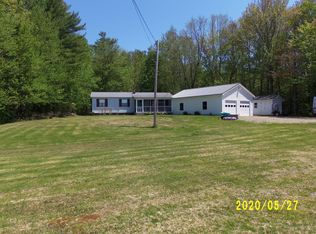This well maintained ranch-styled home is beautifully situated on 12 acres of land less than four miles from the heart of Belfast. With an easy-flow floor plan, you will be very comfortable on the first floor. If you want room to expand, there is a full, dry basement and an expansive garage with a second floor! This house boasts gleaming hardwood floors, granite counter tops and stainless steel appliances. If you need a workshop, the oversized garage is equipped with electricity and perfect for all your needs. House was completely renovated in 2008. This is a rare find in Belfast ... come take a look!
This property is off market, which means it's not currently listed for sale or rent on Zillow. This may be different from what's available on other websites or public sources.
