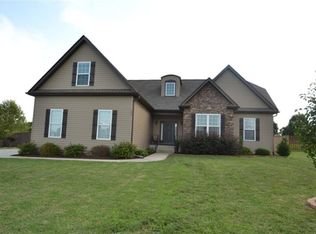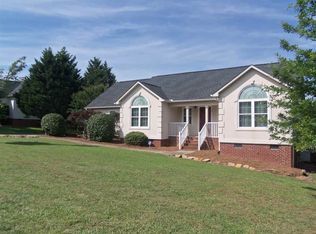Sold for $399,900
$399,900
226 Abners Trail Rd, Greer, SC 29651
4beds
2,278sqft
Single Family Residence
Built in 2004
0.58 Acres Lot
$408,400 Zestimate®
$176/sqft
$2,338 Estimated rent
Home value
$408,400
$388,000 - $429,000
$2,338/mo
Zestimate® history
Loading...
Owner options
Explore your selling options
What's special
A "True Gem" in the Upstate! Welcome to this stunning 4 BR / 2.5 Bath home on a spacious .58-acre lot! The 4th bedroom can be used as a huge versatile room with a closet—so many living spaces! Outdoor living at its best with a rocking-chair front porch and a screened-in back porch featuring a wood-burning fireplace—perfect for year-round enjoyment. (TV on the screened porch conveys as-is!) The porch was recently renovated with new aluminum-framed screens for great durability. Inside you'll find a fully renovated kitchen with: New stainless steel appliances (including a self-cleaning oven with air-fryer, convection & frozen-to-bake!); Quartz countertops & porcelain apron sink; New cabinets + sit-down bar with butcher block; New LVP flooring upstairs & on stairs; New bathroom vanity; New architectural shingles (2025!) & water heater. Zoned for great schools and just minutes from shopping, dining, medical care, I-85, GSP Airport, and all the fun in Greenville & Spartanburg! This blend of space, comfort, and top-tier items is a rare find. Don’t wait—this one won’t last long!
Zillow last checked: 8 hours ago
Listing updated: July 08, 2025 at 03:15pm
Listed by:
Judy Messer 864-979-4048,
Howard Hanna Allen Tate - Easley Powdersville
Bought with:
Bo Cable, 91405
REAL GVL/REAL BROKER, LLC
Source: WUMLS,MLS#: 20287943 Originating MLS: Western Upstate Association of Realtors
Originating MLS: Western Upstate Association of Realtors
Facts & features
Interior
Bedrooms & bathrooms
- Bedrooms: 4
- Bathrooms: 3
- Full bathrooms: 2
- 1/2 bathrooms: 1
- Main level bathrooms: 1
- Main level bedrooms: 1
Primary bedroom
- Level: Main
- Dimensions: 13x14
Bedroom 2
- Level: Main
- Dimensions: 11x12
Bedroom 3
- Level: Upper
- Dimensions: 17x15
Bedroom 4
- Level: Upper
- Dimensions: 20x20
Dining room
- Level: Main
- Dimensions: 11x9
Great room
- Level: Main
- Dimensions: 17x19
Kitchen
- Level: Main
- Dimensions: 9x11
Laundry
- Level: Main
- Dimensions: 6x5
Screened porch
- Level: Main
- Dimensions: 19x14
Heating
- Central, Electric, Forced Air, Heat Pump, Multiple Heating Units
Cooling
- Central Air, Electric, Heat Pump, Other, See Remarks
Appliances
- Included: Dishwasher, Electric Oven, Electric Range, Electric Water Heater, Refrigerator, See Remarks
- Laundry: Washer Hookup, Electric Dryer Hookup
Features
- Ceiling Fan(s), Dual Sinks, Jetted Tub, Bath in Primary Bedroom, Main Level Primary, Other, See Remarks, Smooth Ceilings, Solid Surface Counters, Separate Shower, Cable TV, Walk-In Closet(s), Window Treatments
- Flooring: Carpet, Luxury Vinyl, Luxury VinylTile, Tile, Wood
- Windows: Blinds, Insulated Windows, Tilt-In Windows, Vinyl
- Basement: None,Crawl Space
Interior area
- Total structure area: 2,258
- Total interior livable area: 2,278 sqft
- Finished area above ground: 2,278
- Finished area below ground: 0
Property
Parking
- Total spaces: 2
- Parking features: Attached, Garage, Driveway, Garage Door Opener
- Attached garage spaces: 2
Features
- Levels: Two
- Stories: 2
- Patio & porch: Front Porch, Porch, Screened
- Exterior features: Fence, Porch
- Fencing: Yard Fenced
Lot
- Size: 0.58 Acres
- Features: Level, Outside City Limits, Subdivision
Details
- Parcel number: 54100189.00
Construction
Type & style
- Home type: SingleFamily
- Architectural style: Traditional
- Property subtype: Single Family Residence
Materials
- Vinyl Siding
- Foundation: Crawlspace, Other
- Roof: Architectural,Shingle
Condition
- Year built: 2004
Utilities & green energy
- Sewer: Septic Tank
- Water: Public
- Utilities for property: Electricity Available, Septic Available, Water Available, Cable Available, Underground Utilities
Community & neighborhood
Security
- Security features: Smoke Detector(s)
Location
- Region: Greer
- Subdivision: Other
Other
Other facts
- Listing agreement: Exclusive Right To Sell
Price history
| Date | Event | Price |
|---|---|---|
| 7/8/2025 | Sold | $399,900-4.3%$176/sqft |
Source: | ||
| 6/4/2025 | Contingent | $418,000$183/sqft |
Source: | ||
| 5/22/2025 | Listed for sale | $418,000+26.7%$183/sqft |
Source: | ||
| 9/23/2022 | Sold | $329,900$145/sqft |
Source: | ||
| 8/15/2022 | Pending sale | $329,900+113%$145/sqft |
Source: | ||
Public tax history
| Year | Property taxes | Tax assessment |
|---|---|---|
| 2025 | -- | $13,196 |
| 2024 | $1,786 | $13,196 |
| 2023 | $1,786 | $13,196 +108.5% |
Find assessor info on the county website
Neighborhood: 29651
Nearby schools
GreatSchools rating
- 8/10Abner Creek AcademyGrades: PK-4Distance: 2.4 mi
- 6/10James Byrnes Freshman AcademyGrades: 9Distance: 6.9 mi
- 8/10Florence Chapel Middle SchoolGrades: 7-8Distance: 7.1 mi
Schools provided by the listing agent
- Elementary: Abner Creek Elementary
- Middle: Berry Shoals Middle
- High: James F Byrnes High
Source: WUMLS. This data may not be complete. We recommend contacting the local school district to confirm school assignments for this home.
Get a cash offer in 3 minutes
Find out how much your home could sell for in as little as 3 minutes with a no-obligation cash offer.
Estimated market value
$408,400

