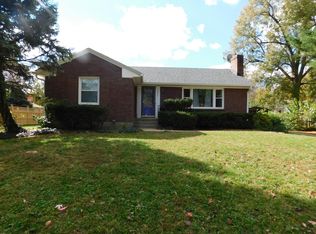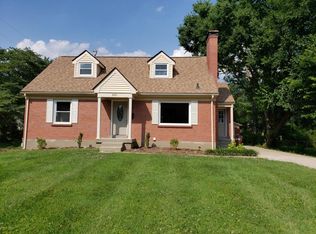Sold for $465,000
$465,000
226 Alcott Rd, Saint Matthews, KY 40207
3beds
2,922sqft
Single Family Residence
Built in 1952
9,147.6 Square Feet Lot
$467,800 Zestimate®
$159/sqft
$2,815 Estimated rent
Home value
$467,800
$444,000 - $491,000
$2,815/mo
Zestimate® history
Loading...
Owner options
Explore your selling options
What's special
A perfect blend of modern functionality with classic character is what you will find in this brick 1.5 story St Matthews home with a finished basement! This home boasts a layout that allows you to maximize the space for entertaining, comfort, and everyday living. The main floor features a completely open-concept living area anchored by a striking see-through wood-burning fireplace, adding warmth and charm from both the living room and adjacent spaces. The kitchen boasts stainless steel appliances and an attractive tile backsplash with accent lighting under the sleek white cabinets. Just off the dining area is a door leading to the screened in back porch that overlooks the privacy fenced back yard, the perfect place to relax and enjoy the outdoors. You will love the home office that shares the see through fireplace and offers lots of natural light creating the perfect workspace. The convenient first floor primary bedroom offers a spacious walk-in closet along with a convenient en suite bathroom with a double sink vanity and gorgeous tile shower Upstairs you will find 2 additional bedrooms that share a spacious bathroom with a shower/tub combo. Make your way to the finished basement where you will have a second living area or flex space to use for whatever suits your needs. The oversized laundry room has cabinets for storage along with a counter top for folding laundry. You will have a mudroom that makes a great place for organizing coats and shoes as you come in from the attached garage. This location allows easy access to Shelbyville Rd and the Watterson Expressway for a quick commute. You will be located close to all of the shopping, dining, and entertainment this area has to offer. Schedule a showing today to make this house your new home!
Zillow last checked: 8 hours ago
Listing updated: September 20, 2025 at 10:17pm
Listed by:
Jay Pitts 502-384-5944,
RE/MAX Premier Properties,
Brenna M Brooks 502-550-2914
Bought with:
Andrea Scholtz, 202570
Jan Scholtz REALTORS
Source: GLARMLS,MLS#: 1692776
Facts & features
Interior
Bedrooms & bathrooms
- Bedrooms: 3
- Bathrooms: 3
- Full bathrooms: 2
- 1/2 bathrooms: 1
Primary bedroom
- Level: First
Bedroom
- Level: Second
Bedroom
- Level: Second
Primary bathroom
- Level: First
Half bathroom
- Level: First
Full bathroom
- Level: Second
Dining area
- Level: First
Family room
- Level: Basement
Kitchen
- Level: First
Laundry
- Level: Basement
Living room
- Level: First
Mud room
- Level: Basement
Office
- Level: First
Heating
- Forced Air, Natural Gas
Cooling
- Central Air
Features
- Basement: Partially Finished,Exterior Entry,Walkout Part Fin
- Number of fireplaces: 2
Interior area
- Total structure area: 2,147
- Total interior livable area: 2,922 sqft
- Finished area above ground: 2,147
- Finished area below ground: 775
Property
Parking
- Total spaces: 1
- Parking features: Entry Front, Lower Level, Driveway
- Garage spaces: 1
- Has uncovered spaces: Yes
Features
- Stories: 2
- Patio & porch: Screened Porch
- Fencing: Full,Wood
Lot
- Size: 9,147 sqft
Details
- Parcel number: 053600050000
Construction
Type & style
- Home type: SingleFamily
- Property subtype: Single Family Residence
Materials
- Brick
- Roof: Shingle
Condition
- Year built: 1952
Utilities & green energy
- Sewer: Public Sewer
- Water: Public
- Utilities for property: Electricity Connected
Community & neighborhood
Location
- Region: Saint Matthews
- Subdivision: Fairmeade
HOA & financial
HOA
- Has HOA: No
Price history
| Date | Event | Price |
|---|---|---|
| 8/21/2025 | Sold | $465,000+9.4%$159/sqft |
Source: | ||
| 7/18/2025 | Pending sale | $425,000$145/sqft |
Source: | ||
| 7/17/2025 | Listed for sale | $425,000+18.7%$145/sqft |
Source: | ||
| 8/17/2018 | Sold | $358,000-1.9%$123/sqft |
Source: | ||
| 7/23/2018 | Pending sale | $365,000$125/sqft |
Source: RE/MAX PROPERTIES EAST #1507052 Report a problem | ||
Public tax history
| Year | Property taxes | Tax assessment |
|---|---|---|
| 2022 | $4,069 -7.5% | $353,230 |
| 2021 | $4,400 +6.2% | $353,230 -1.3% |
| 2020 | $4,142 | $358,000 |
Find assessor info on the county website
Neighborhood: Saint Matthews
Nearby schools
GreatSchools rating
- 5/10St Matthews Elementary SchoolGrades: K-5Distance: 0.5 mi
- 5/10Westport Middle SchoolGrades: 6-8Distance: 2.6 mi
- 1/10Waggener High SchoolGrades: 9-12Distance: 0.3 mi
Get pre-qualified for a loan
At Zillow Home Loans, we can pre-qualify you in as little as 5 minutes with no impact to your credit score.An equal housing lender. NMLS #10287.
Sell with ease on Zillow
Get a Zillow Showcase℠ listing at no additional cost and you could sell for —faster.
$467,800
2% more+$9,356
With Zillow Showcase(estimated)$477,156

