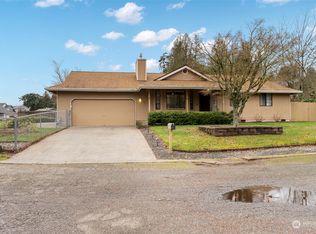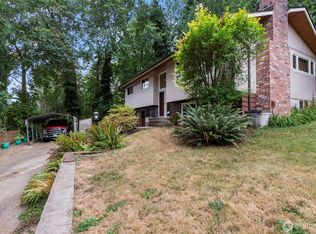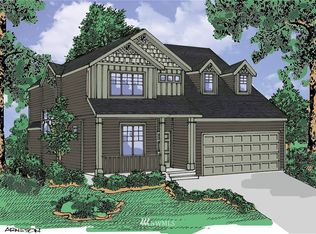Sold
Listed by:
Wendy Crenshaw,
Coldwell Banker Park Shore RE
Bought with: John L. Scott, Inc.
$613,000
226 Alnus Way, Bremerton, WA 98310
3beds
2,893sqft
Single Family Residence
Built in 2010
0.26 Acres Lot
$626,500 Zestimate®
$212/sqft
$3,072 Estimated rent
Home value
$626,500
$576,000 - $683,000
$3,072/mo
Zestimate® history
Loading...
Owner options
Explore your selling options
What's special
Spacious custom home in East Bremerton - perfect for those looking for one level living. The daylight basement offers a spacious bonus room, full bath, and versatile living space—perfect for guests, extended family, or hobbies. The light-filled entry sets the tone for this inviting one-owner home. The main floor features a versatile front office/den perfect for work or just relaxing, plus three comfortable bedrooms—including a primary suite with a generously sized walk-in closet. An eye-catching fireplace anchors the open living area, while the upscale kitchen shines with gorgeous quartz counters, a walk-in pantry, and sleek finishes. Convenient to military bases, downtown Bremerton and a smooth Seattle ferry ride for work or play.
Zillow last checked: 8 hours ago
Listing updated: November 09, 2025 at 04:02am
Listed by:
Wendy Crenshaw,
Coldwell Banker Park Shore RE
Bought with:
Katherine Terhune, 18199
John L. Scott, Inc.
Source: NWMLS,MLS#: 2386701
Facts & features
Interior
Bedrooms & bathrooms
- Bedrooms: 3
- Bathrooms: 3
- Full bathrooms: 3
- Main level bathrooms: 2
- Main level bedrooms: 3
Primary bedroom
- Level: Main
Bedroom
- Level: Main
Bedroom
- Level: Main
Bathroom full
- Level: Lower
Bathroom full
- Level: Main
Bathroom full
- Level: Main
Bonus room
- Level: Lower
Den office
- Level: Main
Entry hall
- Level: Main
Family room
- Level: Lower
Great room
- Level: Main
Kitchen with eating space
- Level: Main
Living room
- Level: Main
Utility room
- Level: Main
Heating
- Fireplace, Heat Pump, Electric
Cooling
- Heat Pump
Appliances
- Included: Dishwasher(s), Microwave(s), Stove(s)/Range(s)
Features
- Bath Off Primary, Ceiling Fan(s), Walk-In Pantry
- Flooring: Ceramic Tile, Carpet
- Windows: Double Pane/Storm Window
- Basement: Finished
- Number of fireplaces: 1
- Fireplace features: Gas, Upper Level: 1, Fireplace
Interior area
- Total structure area: 2,893
- Total interior livable area: 2,893 sqft
Property
Parking
- Total spaces: 2
- Parking features: Attached Garage
- Attached garage spaces: 2
Features
- Levels: One
- Stories: 1
- Entry location: Main
- Patio & porch: Bath Off Primary, Ceiling Fan(s), Double Pane/Storm Window, Fireplace, Vaulted Ceiling(s), Walk-In Closet(s), Walk-In Pantry
Lot
- Size: 0.26 Acres
- Features: Cable TV, Deck, High Speed Internet
- Topography: Level,Terraces
Details
- Parcel number: 45120010050006
- Zoning description: Jurisdiction: City
- Special conditions: Standard
Construction
Type & style
- Home type: SingleFamily
- Architectural style: Contemporary
- Property subtype: Single Family Residence
Materials
- Cement Planked, Cement Plank
- Foundation: Poured Concrete
- Roof: Composition
Condition
- Very Good
- Year built: 2010
Details
- Builder name: Rain Country Builders
Utilities & green energy
- Sewer: Septic Tank
- Water: Public
Community & neighborhood
Location
- Region: Bremerton
- Subdivision: East Bremerton
Other
Other facts
- Listing terms: Cash Out,Conventional,VA Loan
- Cumulative days on market: 90 days
Price history
| Date | Event | Price |
|---|---|---|
| 10/9/2025 | Sold | $613,000-1.1%$212/sqft |
Source: | ||
| 9/10/2025 | Pending sale | $620,000$214/sqft |
Source: | ||
| 8/12/2025 | Price change | $620,000-0.8%$214/sqft |
Source: | ||
| 7/23/2025 | Price change | $625,000-1.6%$216/sqft |
Source: | ||
| 6/12/2025 | Listed for sale | $635,000+119%$219/sqft |
Source: | ||
Public tax history
| Year | Property taxes | Tax assessment |
|---|---|---|
| 2024 | $4,533 +3.7% | $524,270 |
| 2023 | $4,372 -3.3% | $524,270 |
| 2022 | $4,520 +7.7% | $524,270 +19.7% |
Find assessor info on the county website
Neighborhood: 98310
Nearby schools
GreatSchools rating
- 5/10Armin Jahr Elementary SchoolGrades: K-5Distance: 0.7 mi
- 2/10Mountain View Middle SchoolGrades: 6-8Distance: 1.9 mi
- 4/10Bremerton High SchoolGrades: 9-12Distance: 1.7 mi
Schools provided by the listing agent
- Elementary: Armin Jahr Elem
- Middle: Mtn View Mid
- High: Bremerton High
Source: NWMLS. This data may not be complete. We recommend contacting the local school district to confirm school assignments for this home.
Get a cash offer in 3 minutes
Find out how much your home could sell for in as little as 3 minutes with a no-obligation cash offer.
Estimated market value$626,500
Get a cash offer in 3 minutes
Find out how much your home could sell for in as little as 3 minutes with a no-obligation cash offer.
Estimated market value
$626,500


