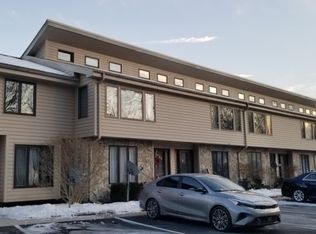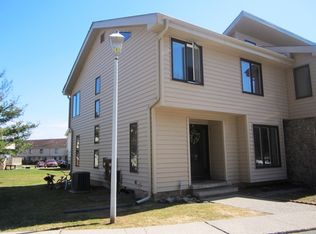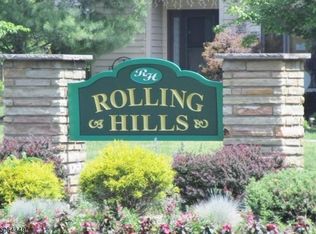
Closed
$340,000
226 Cherokee Rd, Andover Twp., NJ 07848
2beds
2baths
--sqft
Single Family Residence
Built in 1982
-- sqft lot
$345,400 Zestimate®
$--/sqft
$2,571 Estimated rent
Home value
$345,400
$283,000 - $421,000
$2,571/mo
Zestimate® history
Loading...
Owner options
Explore your selling options
What's special
Zillow last checked: February 21, 2026 at 11:15pm
Listing updated: November 20, 2025 at 03:55am
Listed by:
Rebecca Sloan 973-729-2700,
Weichert Realtors
Bought with:
Catherine Lawton
C-21 Crest Real Estate, Inc.
Source: GSMLS,MLS#: 3979374
Price history
| Date | Event | Price |
|---|---|---|
| 11/17/2025 | Sold | $340,000+1.5% |
Source: | ||
| 8/21/2025 | Price change | $335,000-4.3% |
Source: | ||
| 8/4/2025 | Listed for sale | $350,000+79.5% |
Source: | ||
| 7/3/2023 | Listing removed | -- |
Source: | ||
| 7/1/2021 | Sold | $195,000-2.5% |
Source: | ||
Public tax history
Tax history is unavailable.
Neighborhood: 07848
Nearby schools
GreatSchools rating
- 9/10Florence M. Burd Elementary SchoolGrades: PK-4Distance: 0.7 mi
- 7/10Long Pond SchoolGrades: 5-8Distance: 1.2 mi
Get a cash offer in 3 minutes
Find out how much your home could sell for in as little as 3 minutes with a no-obligation cash offer.
Estimated market value$345,400
Get a cash offer in 3 minutes
Find out how much your home could sell for in as little as 3 minutes with a no-obligation cash offer.
Estimated market value
$345,400

