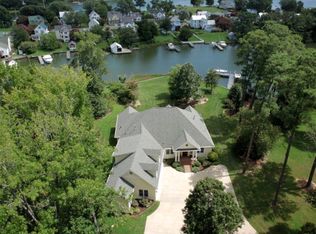Sold for $900,000
$900,000
226 Crowder Point Dr, Reedville, VA 22539
3beds
4,146sqft
Single Family Residence
Built in 1988
1.39 Acres Lot
$903,300 Zestimate®
$217/sqft
$3,493 Estimated rent
Home value
$903,300
Estimated sales range
Not available
$3,493/mo
Zestimate® history
Loading...
Owner options
Explore your selling options
What's special
Welcome to this hidden gem, a sanctuary for those seeking waterfront living & a chance to explore a multitude of hobbies. Nestled in the heart of Reedville, this home offers a private retreat while being a short golf-cart ride away from town or a short boat ride away to waterfront dining. Known as the "Herrick House," this home was custom-built by its original owners. The craftsmanship is evident throughout, w/ cabinetry, dental molding, chair rails, stair brackets, & even banister spindles all crafted in the home's workshop. The foyer & dining room are graced w/ 150-year-old South Carolina heart of pine floors, adding warmth & character. The main floor features a spacious kitchen w/ a large island, granite countertops, breakfast area, a walk-in pantry, & water views. The waterside family room w/ a wood-burning fireplace & den w/ a gas log fireplace provide perfect spots for relaxation. Additionally, the main floor includes a waterside sunroom, a bedroom en suite, laundry room, a powder room, & an office. The 2nd floor offers a guest bedroom en suite & a waterside primary bedroom en suite, w/ a walk-in closet w/ laundry shoot & a covered balcony overlooking the water. The home presents excellent outdoor living spaces w/ a waterside patio & deck. The property is out of the flood zone w/ a gentle slope to the dock. The dock has electricity & water w/ 5 ft.+ MLW & is a quick-trip to the Bay. The property includes a huge garden shed & an attached workshop w/ its own heat pump, catering to gardening & woodworking hobbies. Breezeline internet is available. No HOA
Zillow last checked: 8 hours ago
Listing updated: February 09, 2026 at 03:31am
Listed by:
Lisa Shultz,
Long & Foster Real Estate, Inc.
Source: Long & Foster Broker Feed,MLS#: VANV2001662
Facts & features
Interior
Bedrooms & bathrooms
- Bedrooms: 3
- Bathrooms: 4
- Full bathrooms: 3
- 1/2 bathrooms: 1
Heating
- Heat Pump(s), Heat Pump - Gas BackUp
Cooling
- Central A/C, Heat Pump(s), Zoned
Appliances
- Included: Cooktop, Dishwasher, Dryer, Oven - Double, Oven/Range - Gas, Refrigerator, Washer, Water Heater
Features
- Attic, Bathroom - Jetted Tub, Bathroom - Tub Shower, Built-Ins, Carpet, Ceiling
- Flooring: Carpet, Hardwood, Vinyl
- Has basement: No
- Number of fireplaces: 2
Interior area
- Total structure area: 4,146
- Total interior livable area: 4,146 sqft
Property
Parking
- Parking features: Attached Garage, Driveway, Off Street, Garage - Front Entry, Garage Door Opener
- Has uncovered spaces: Yes
Features
- Levels: Two
- Stories: 2
- Exterior features: Outbuilding(s), Underground Lawn Sprinkler
- Has water view: Yes
- Waterfront features: Water Access
Lot
- Size: 1.39 Acres
- Features: Fishing Available, Front Yard, Landscaping, Level, Rear Yard
Details
- Parcel number: 38B518
Construction
Type & style
- Home type: SingleFamily
- Architectural style: Detached
- Property subtype: Single Family Residence
Materials
- Brick, Frame, Cedar
- Roof: Architectural Shingle
Condition
- New construction: No
- Year built: 1988
Utilities & green energy
- Sewer: Public Sewer
- Water: Public
Community & neighborhood
Location
- Region: Reedville
- Subdivision: Crowder Point
Other
Other facts
- Ownership: Fee Simple
Price history
| Date | Event | Price |
|---|---|---|
| 12/5/2025 | Sold | $900,000-5.2%$217/sqft |
Source: Northern Neck AOR #119094 Report a problem | ||
| 10/20/2025 | Contingent | $949,000$229/sqft |
Source: Northern Neck AOR #119094 Report a problem | ||
| 10/14/2025 | Price change | $949,000-2.7%$229/sqft |
Source: Chesapeake Bay & Rivers AOR #2517991 Report a problem | ||
| 9/5/2025 | Listed for sale | $974,900$235/sqft |
Source: | ||
| 8/19/2025 | Contingent | $974,900$235/sqft |
Source: Northern Neck AOR #119094 Report a problem | ||
Public tax history
| Year | Property taxes | Tax assessment |
|---|---|---|
| 2025 | $5,139 +12.1% | $694,500 |
| 2024 | $4,584 +8.2% | $694,500 |
| 2023 | $4,236 | $694,500 |
Find assessor info on the county website
Neighborhood: 22539
Nearby schools
GreatSchools rating
- 5/10Northumberland Elementary SchoolGrades: PK-5Distance: 9.8 mi
- 4/10Northumberland Middle SchoolGrades: 6-8Distance: 9.9 mi
- 6/10Northumberland High SchoolGrades: 9-12Distance: 9.9 mi
Schools provided by the listing agent
- Elementary: Northumberland
- Middle: Northumberland
- High: Northumberland
- District: Northumberland County Public Schools
Source: Long & Foster Broker Feed. This data may not be complete. We recommend contacting the local school district to confirm school assignments for this home.
Get pre-qualified for a loan
At Zillow Home Loans, we can pre-qualify you in as little as 5 minutes with no impact to your credit score.An equal housing lender. NMLS #10287.

