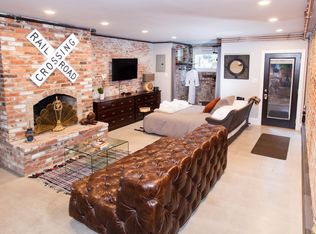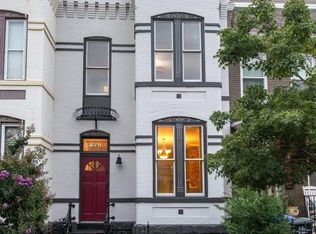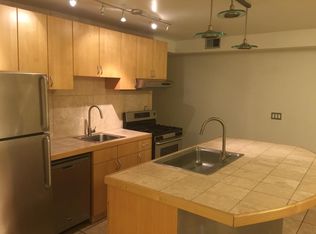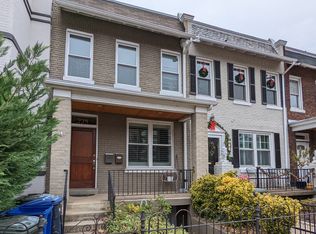A beautifully renovated English basement in Capitol Hill neighborhood. Amenities include: a unique screened sunroom (395sq ft) perfect for relaxation or working from home, fully furnished with king bed, full kitchen with dishwasher and disposal, new washer and dryer, new air purifier, smart TV, full bath with tub and shower, and central heating and air conditioning with separate control from the unit above. Proper legal unit with Certificate of Occupancy and passed Department of Buildings inspections. Front and rear egress access, 9 foot ceilings throughout entire unit. Rent is $2,195/month includes all utilities (electric, water, gas, Wi-Fi internet, trash and recycle pickup), one month rent deposit is required at signing lease. Available on July 1, 2025, in-person tour available upon request. Lease signed directly with landlord, no broker's fee. The English basement of our 1905 Edwardian row house in historic Capitol Hill is just two blocks from Union Station - a short walk to all of DC's major sites, including the Capitol (6 blocks!), National Mall, Eastern Market, H Street Corridor, NOMA, Union Market, Georgetown Law School, Gallaudet University, and of course all of the government offices. There are a ton of great little restaurants; a coffee shop on one corner and a small market/union kitchen on the other. Transportation options available in Washington include Union Station (train/ metro/ bus), located 0.3 miles away, Ronald Reagan Washington National, located 6.6 miles or 13 minutes away from 226 F St NE. Plenty of residential street parking available ($50/yr.).
This property is off market, which means it's not currently listed for sale or rent on Zillow. This may be different from what's available on other websites or public sources.




