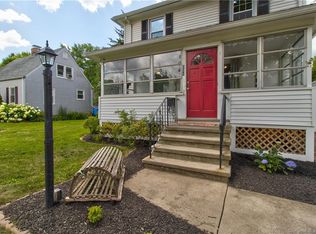Sold for $410,000
$410,000
226 Farm Hill Road, Middletown, CT 06457
3beds
1,352sqft
Single Family Residence
Built in 1962
0.35 Acres Lot
$421,000 Zestimate®
$303/sqft
$2,695 Estimated rent
Home value
$421,000
$400,000 - $442,000
$2,695/mo
Zestimate® history
Loading...
Owner options
Explore your selling options
What's special
Welcome to 226 Farm Hill Road - where charm, comfort, and modern living come together in one of Middletown's most sought-after neighborhoods. This beautifully maintained and tastefully updated home offers true move-in-ready convenience with timeless style and thoughtful upgrades throughout-including a new roof and siding, high-efficiency furnace, and central air to keep you comfortable year-round. Step inside to a light-filled interior that exudes warmth and invites you to relax. The spacious living room is perfect for everyday comfort or entertaining guests, while the updated kitchen impresses with sleek finishes, quality cabinetry, and a seamless flow into the dining area-ideal for both casual meals and special occasions. Three generously sized bedrooms provide serene retreats, each offering ample closet space and natural light. Updated bathrooms blend functionality with stylish design, making everyday routines feel like a luxury. Whether you're working from home, starting a family, or simply craving space to grow, this home adapts effortlessly to your needs. An oversized two-car garage offers abundant storage and convenience-perfect for vehicles, hobbies, or additional gear. Outside, the beautiful yard is your own private oasis-perfect for summer barbecues, gardening, or just enjoying a quiet moment in nature. Conveniently located just minutes from downtown Middletown.
Zillow last checked: 8 hours ago
Listing updated: August 15, 2025 at 01:51pm
Listed by:
Eric Miller 860-918-1678,
Berkshire Hathaway NE Prop. 860-633-3674
Bought with:
Sarah Fox, RES.0833932
Berkshire Hathaway NE Prop.
Source: Smart MLS,MLS#: 24107339
Facts & features
Interior
Bedrooms & bathrooms
- Bedrooms: 3
- Bathrooms: 2
- Full bathrooms: 2
Primary bedroom
- Level: Main
Bedroom
- Level: Main
Bedroom
- Level: Main
Dining room
- Level: Main
Living room
- Level: Main
Heating
- Forced Air, Natural Gas
Cooling
- Central Air
Appliances
- Included: Electric Cooktop, Microwave, Range Hood, Refrigerator, Dishwasher, Water Heater
- Laundry: Main Level
Features
- Basement: Full,Storage Space,Partially Finished,Liveable Space
- Attic: Pull Down Stairs
- Number of fireplaces: 1
Interior area
- Total structure area: 1,352
- Total interior livable area: 1,352 sqft
- Finished area above ground: 1,152
- Finished area below ground: 200
Property
Parking
- Total spaces: 5
- Parking features: Attached, Paved, Driveway, Private
- Attached garage spaces: 2
- Has uncovered spaces: Yes
Features
- Fencing: Partial,Privacy
Lot
- Size: 0.35 Acres
- Features: Wooded, Level
Details
- Parcel number: 1013385
- Zoning: RPZ
Construction
Type & style
- Home type: SingleFamily
- Architectural style: Ranch
- Property subtype: Single Family Residence
Materials
- Vinyl Siding
- Foundation: Concrete Perimeter
- Roof: Asphalt
Condition
- New construction: No
- Year built: 1962
Utilities & green energy
- Sewer: Public Sewer
- Water: Public
Community & neighborhood
Community
- Community features: Basketball Court, Park, Playground, Public Rec Facilities
Location
- Region: Middletown
Price history
| Date | Event | Price |
|---|---|---|
| 8/15/2025 | Sold | $410,000+26.2%$303/sqft |
Source: | ||
| 7/28/2025 | Pending sale | $324,900$240/sqft |
Source: | ||
| 7/15/2025 | Contingent | $324,900$240/sqft |
Source: | ||
| 7/11/2025 | Listed for sale | $324,900+69.7%$240/sqft |
Source: | ||
| 5/15/2017 | Sold | $191,500+0.8%$142/sqft |
Source: | ||
Public tax history
| Year | Property taxes | Tax assessment |
|---|---|---|
| 2025 | $6,472 +4.5% | $174,870 |
| 2024 | $6,192 +5.3% | $174,870 |
| 2023 | $5,878 +15.3% | $174,870 +41.5% |
Find assessor info on the county website
Neighborhood: 06457
Nearby schools
GreatSchools rating
- 5/10Farm Hill SchoolGrades: K-5Distance: 0.4 mi
- 4/10Beman Middle SchoolGrades: 7-8Distance: 0.2 mi
- 4/10Middletown High SchoolGrades: 9-12Distance: 3 mi
Schools provided by the listing agent
- High: Middletown
Source: Smart MLS. This data may not be complete. We recommend contacting the local school district to confirm school assignments for this home.

Get pre-qualified for a loan
At Zillow Home Loans, we can pre-qualify you in as little as 5 minutes with no impact to your credit score.An equal housing lender. NMLS #10287.
