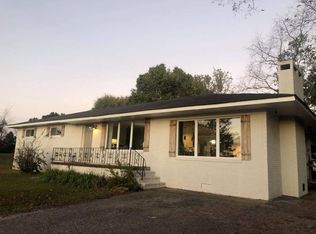Sold for $545,000
$545,000
226 Gann Rd, Milan, TN 38358
5beds
3,359sqft
Single Family Residence
Built in 2003
25 Acres Lot
$555,000 Zestimate®
$162/sqft
$2,674 Estimated rent
Home value
$555,000
Estimated sales range
Not available
$2,674/mo
Zestimate® history
Loading...
Owner options
Explore your selling options
What's special
Experience Country living with this stunning circle drive home on 25 ac plus a shop. Five Bedroom, 3.5 baths, formal dining room, ex large bonus room (games, living space, media), and office (2 closets). Three bedrooms including primary bedroom with ensuite located on 1st floor(split floorplan) as well as office. Granite countertops, breakfast bar, work island, and generous storage /pantry space highlights this modern kitchen's updates. Double car garage with closet and convenient access to laundry room complete with sink and cabinetry. Book your appointment to view today!
Zillow last checked: 8 hours ago
Listing updated: August 05, 2024 at 09:51am
Listed by:
Adam Parker Arnold,
L A Realty,LLC,
Denise L Clemmer,
L A Realty,LLC
Bought with:
Samantha Hanlon, 365585
Crye-Leike Elite
Source: CWTAR,MLS#: 241199
Facts & features
Interior
Bedrooms & bathrooms
- Bedrooms: 5
- Bathrooms: 4
- Full bathrooms: 3
- 1/2 bathrooms: 1
Primary bedroom
- Level: Main
- Area: 224
- Dimensions: 16 x 14
Bedroom
- Level: Main
- Area: 143
- Dimensions: 13 x 11
Bedroom
- Level: Main
- Area: 130
- Dimensions: 13 x 10
Bedroom
- Level: Upper
- Area: 169
- Dimensions: 13 x 13
Bedroom
- Level: Upper
- Area: 143
- Dimensions: 13 x 11
Dining room
- Area: 143
- Dimensions: 13 x 11
Game room
- Area: 640
- Dimensions: 32 x 20
Kitchen
- Area: 252
- Dimensions: 21 x 12
Laundry
- Area: 78
- Dimensions: 13 x 6
Living room
- Area: 304
- Dimensions: 19 x 16
Office
- Area: 144
- Dimensions: 12 x 12
Heating
- Geothermal
Cooling
- Ceiling Fan(s), Geothermal
Appliances
- Included: Dishwasher, Electric Oven, Electric Range, Electric Water Heater, Microwave, Water Heater
- Laundry: Washer Hookup
Features
- Double Vanity, Eat-in Kitchen, Entrance Foyer, Granite Counters, Kitchen Island, Pantry, Shower Separate, Other
- Flooring: Carpet, Ceramic Tile
- Windows: Blinds
- Basement: Crawl Space
- Has fireplace: Yes
- Fireplace features: Gas Log
Interior area
- Total structure area: 3,359
- Total interior livable area: 3,359 sqft
Property
Parking
- Total spaces: 2
- Parking features: Garage Door Opener, Storage
- Has attached garage: Yes
Accessibility
- Accessibility features: Therapeutic Whirlpool
Features
- Levels: One and One Half
- Patio & porch: Covered, Front Porch, Rear Porch
- Exterior features: Rain Gutters
Lot
- Size: 25 Acres
- Dimensions: 25
- Features: Wooded
Details
- Parcel number: 076.01
- Special conditions: Standard
Construction
Type & style
- Home type: SingleFamily
- Property subtype: Single Family Residence
Materials
- Vinyl Siding
- Roof: Composition
Condition
- false
- New construction: No
- Year built: 2003
Details
- Builder name: Tom Hopper
- Warranty included: Yes
Utilities & green energy
- Sewer: Septic Tank
- Water: Well
Community & neighborhood
Location
- Region: Milan
- Subdivision: None
HOA & financial
HOA
- Has HOA: No
Other
Other facts
- Road surface type: Paved
Price history
| Date | Event | Price |
|---|---|---|
| 8/5/2024 | Sold | $545,000-5.2%$162/sqft |
Source: | ||
| 6/13/2024 | Pending sale | $575,000$171/sqft |
Source: | ||
| 3/22/2024 | Listed for sale | $575,000+1393.5%$171/sqft |
Source: | ||
| 7/30/2002 | Sold | $38,500+83.3%$11/sqft |
Source: Public Record Report a problem | ||
| 10/15/1997 | Sold | $21,000$6/sqft |
Source: Public Record Report a problem | ||
Public tax history
| Year | Property taxes | Tax assessment |
|---|---|---|
| 2025 | $2,363 +0.4% | $103,200 +0.4% |
| 2024 | $2,354 +24.8% | $102,800 +77.8% |
| 2023 | $1,886 +2.2% | $57,825 |
Find assessor info on the county website
Neighborhood: 38358
Nearby schools
GreatSchools rating
- 6/10Milan Middle SchoolGrades: 5-8Distance: 2.1 mi
- 7/10Milan High SchoolGrades: 9-12Distance: 3.1 mi
- 8/10Milan Elementary SchoolGrades: PK-4Distance: 2.1 mi
Get pre-qualified for a loan
At Zillow Home Loans, we can pre-qualify you in as little as 5 minutes with no impact to your credit score.An equal housing lender. NMLS #10287.
