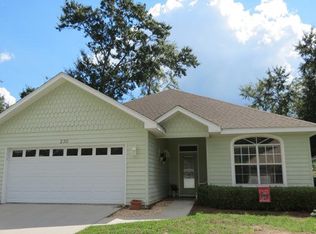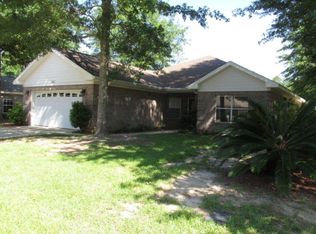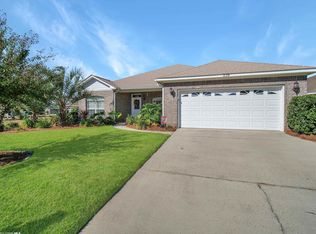Closed
Zestimate®
$305,000
226 Hemingway Loop, Foley, AL 36535
3beds
1,734sqft
Residential
Built in 2005
6,316.2 Square Feet Lot
$305,000 Zestimate®
$176/sqft
$1,780 Estimated rent
Home value
$305,000
$290,000 - $320,000
$1,780/mo
Zestimate® history
Loading...
Owner options
Explore your selling options
What's special
Welcome to Live Oak Village, Foley’s premier gated community where low-maintenance living meets an active, social lifestyle. This beautifully renovated 3-bedroom, 2-bath home with 1,734 sq ft has been thoughtfully updated with over $115,000 in improvements including a new roof (2022), HVAC (2022), fully replumbed (2024), luxury vinyl plank flooring, a modern kitchen, and a spa-inspired master bath.Inside, you’ll love the vaulted ceilings, open-concept layout, and sunroom with its own heat and air—perfect for relaxing or entertaining. Every finish has been carefully chosen to deliver comfort and style, making this home truly move-in ready.Step outside and experience the lifestyle that makes Live Oak Village one of Foley’s most sought-after neighborhoods. As one of the few gated communities in town, it offers both security and connection. Enjoy year-round access to an indoor and outdoor pools, hot tub, fitness center, pickleball courts, and horseshoes, plus a calendar full of neighborhood activities like Sunday potlucks. With lawn care included, your weekends stay free for the things you love.All of this is just minutes from Foley’s shops, restaurants, OWA Entertainment District, and a short drive to Gulf Shores beaches.This isn’t just a home—it’s a lifestyle. And it’s where your next chapter begins. Buyer to verify all information during due diligence.
Zillow last checked: 8 hours ago
Listing updated: December 30, 2025 at 11:32am
Listed by:
Amanda Eckart 251-409-7275,
Real Broker, LLC
Bought with:
Susan Dorroh
1 Percent Lists The Coast
Source: Baldwin Realtors,MLS#: 387235
Facts & features
Interior
Bedrooms & bathrooms
- Bedrooms: 3
- Bathrooms: 2
- Full bathrooms: 2
Heating
- Electric, Heat Pump
Cooling
- Heat Pump
Appliances
- Included: Dishwasher, Disposal, Convection Oven, Dryer, Microwave, Electric Range, Refrigerator, Washer
Features
- Vaulted Ceiling(s)
- Flooring: Luxury Vinyl Plank
- Has basement: No
- Has fireplace: No
Interior area
- Total structure area: 1,734
- Total interior livable area: 1,734 sqft
Property
Parking
- Total spaces: 2
- Parking features: Attached, Garage
- Has attached garage: Yes
- Covered spaces: 2
Features
- Levels: One
- Stories: 1
- Patio & porch: Rear Porch
- Exterior features: Irrigation Sprinkler
- Pool features: Community, Association
- Spa features: Community
- Has view: Yes
- View description: None
- Waterfront features: No Waterfront
Lot
- Size: 6,316 sqft
- Dimensions: 60- x 105
- Features: Less than 1 acre
Details
- Parcel number: 5404173000001.072
Construction
Type & style
- Home type: SingleFamily
- Architectural style: Ranch
- Property subtype: Residential
Materials
- Brick
- Foundation: Slab
- Roof: Composition
Condition
- Resale
- New construction: No
- Year built: 2005
Utilities & green energy
- Utilities for property: Riviera Utilities
Community & neighborhood
Community
- Community features: BBQ Area, Clubhouse, Common Lobby, Fitness Center, Gazebo, Pool, Landscaping, Meeting Room, Gated, 55 Plus Community
Senior living
- Senior community: Yes
Location
- Region: Foley
- Subdivision: Live Oak Village
HOA & financial
HOA
- Has HOA: Yes
- HOA fee: $270 monthly
- Services included: Association Management, Insurance, Maintenance Grounds, Reserve Fund, Security, Taxes-Common Area, Clubhouse, Pool
Other
Other facts
- Ownership: Whole/Full
Price history
| Date | Event | Price |
|---|---|---|
| 12/29/2025 | Sold | $305,000+1.7%$176/sqft |
Source: | ||
| 12/9/2025 | Pending sale | $300,000$173/sqft |
Source: | ||
| 10/28/2025 | Listed for sale | $300,000-6.2%$173/sqft |
Source: | ||
| 9/20/2025 | Listing removed | $319,900$184/sqft |
Source: | ||
| 8/4/2025 | Price change | $319,900-3.1%$184/sqft |
Source: | ||
Public tax history
| Year | Property taxes | Tax assessment |
|---|---|---|
| 2025 | -- | $26,600 -9.6% |
| 2024 | -- | $29,420 +4.4% |
| 2023 | $728 | $28,180 +24% |
Find assessor info on the county website
Neighborhood: 36535
Nearby schools
GreatSchools rating
- 4/10Foley Elementary SchoolGrades: PK-6Distance: 1.5 mi
- 4/10Foley Middle SchoolGrades: 7-8Distance: 1.6 mi
- 7/10Foley High SchoolGrades: 9-12Distance: 3.4 mi
Schools provided by the listing agent
- Elementary: Foley Elementary,Foley Intermediate
- Middle: Foley Middle
- High: Foley High
Source: Baldwin Realtors. This data may not be complete. We recommend contacting the local school district to confirm school assignments for this home.
Get pre-qualified for a loan
At Zillow Home Loans, we can pre-qualify you in as little as 5 minutes with no impact to your credit score.An equal housing lender. NMLS #10287.
Sell with ease on Zillow
Get a Zillow Showcase℠ listing at no additional cost and you could sell for —faster.
$305,000
2% more+$6,100
With Zillow Showcase(estimated)$311,100


