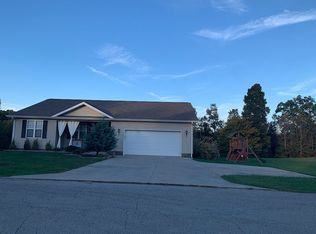WELCOME HOME says it all from the moment you pull into the double car concrete drive. The concrete walk way to the front boasts beautiful clean easy to maintain landscaping with a covered front porch that's great for easy living. From the moment you walk through the front door you are saturated with comfort and beauty. The paint is mellow and easy on the eyes. The spacious living room is open to the dining area and then opens up into the spacious kitchen with stainless steel appliances, beautifully stained kitchen cabinets and large 12x12 floor tile. Gleaming hardwood floors run through the high traffic areas while the warm touch of carpet surrounds your feet as you climb in and out of bed in the bedrooms. A spacious entry way from the 2 car attached garage with the spacious laundry room off the entry way. Three large bedrooms, 2 large bathrooms. One of the three bedrooms is also a media room with a projector and all the amenities of a media room. Call today to make this home yours.
This property is off market, which means it's not currently listed for sale or rent on Zillow. This may be different from what's available on other websites or public sources.
