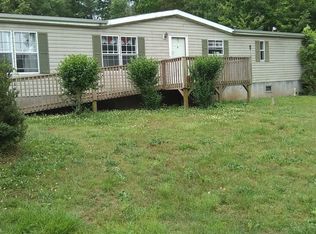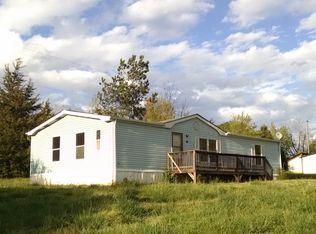Closed
Zestimate®
$1,500,000
226 John Smith Rd, Columbus, NC 28722
3beds
2,894sqft
Single Family Residence
Built in 2000
20 Acres Lot
$1,500,000 Zestimate®
$518/sqft
$2,519 Estimated rent
Home value
$1,500,000
Estimated sales range
Not available
$2,519/mo
Zestimate® history
Loading...
Owner options
Explore your selling options
What's special
This desirable horse facility w/ deeded CETA trails is located in the heart of horse country in Polk County & close to Tryon! Barndominium with center aisle barn includes eight 12x12 stalls, wash stall, fly spray system, a dedicated tack room for boarders, and a separate owner's tack room w/ full bath & laundry all on the main level. The upper level reveals a breathtaking 3BR/2BA ~2900sqft owner's home. Soaring ceilings and an elegant open floor plan await you. A second barn complements the main barn. It has 4 additional stalls (convertible into broodmare stalls), 3 wash racks, a dry-grooming area, tack room, tool room, blanket storage, shavings storage room, hay storage room, and an office/break room that could easily be converted into a small apartment. Covered large dressage arena, plus a 100x200 outdoor arena & lunge ring perfect for hunter/jumpers. Eight paddocks with dividing lanes. RV pad w/ septic hook-up. Entire perimeter is fenced. 6.4 miles to TIEC!
Zillow last checked: 8 hours ago
Listing updated: January 02, 2026 at 03:53pm
Listing Provided by:
Laura Peek gaspersonpeek.laura@gmail.com,
Gasperson-Peek Realty,
Ray Gasperson,
Gasperson-Peek Realty
Bought with:
Lane Robbat
Ivester Jackson Blackstream
Source: Canopy MLS as distributed by MLS GRID,MLS#: 4235483
Facts & features
Interior
Bedrooms & bathrooms
- Bedrooms: 3
- Bathrooms: 3
- Full bathrooms: 3
Primary bedroom
- Features: Cathedral Ceiling(s), Ceiling Fan(s), En Suite Bathroom, Vaulted Ceiling(s)
- Level: Upper
Bedroom s
- Level: Upper
Bedroom s
- Level: Upper
Bathroom full
- Level: Main
Bathroom full
- Features: Whirlpool
- Level: Main
Bathroom full
- Features: Walk-In Closet(s)
- Level: Upper
Great room
- Features: Cathedral Ceiling(s), Ceiling Fan(s), Open Floorplan, Vaulted Ceiling(s)
- Level: Upper
Kitchen
- Features: Breakfast Bar, Cathedral Ceiling(s), Kitchen Island, Open Floorplan, Vaulted Ceiling(s)
- Level: Upper
Laundry
- Level: Main
Laundry
- Level: Upper
Office
- Level: Upper
Heating
- Heat Pump
Cooling
- Heat Pump
Appliances
- Included: Dishwasher, Down Draft, Dryer, Electric Water Heater, Gas Cooktop, Gas Water Heater, Microwave, Oven, Tankless Water Heater, Washer
- Laundry: Main Level, Upper Level
Features
- Breakfast Bar, Kitchen Island, Open Floorplan, Storage, Walk-In Closet(s), Whirlpool
- Flooring: Carpet, Tile, Vinyl, Wood
- Windows: Insulated Windows
- Has basement: No
- Fireplace features: Gas Unvented, Propane
Interior area
- Total structure area: 2,894
- Total interior livable area: 2,894 sqft
- Finished area above ground: 2,894
- Finished area below ground: 0
Property
Parking
- Parking features: Circular Driveway, Driveway
- Has uncovered spaces: Yes
- Details: Secondary barn has areas that could be converted into garage space if desired.
Features
- Levels: Two
- Stories: 2
- Patio & porch: Deck
- Fencing: Fenced
Lot
- Size: 20 Acres
- Features: Cleared, Green Area, Level, Pasture, Wooded
Details
- Additional structures: Barn(s), Hay Storage, Outbuilding, Shed(s)
- Parcel number: P108125
- Zoning: AR5
- Special conditions: Standard
- Horse amenities: Arena, Arena covered, Barn, Boarding Facilities, Equestrian Facilities, Hay Storage, Paddocks, Pasture, Riding Trail, Round Pen, Shaving Bin, Stable(s), Tack Room, Trailer Storage, Wash Rack
Construction
Type & style
- Home type: SingleFamily
- Architectural style: Barndominium,Contemporary
- Property subtype: Single Family Residence
Materials
- Vinyl, Wood
- Foundation: Slab
- Roof: Metal
Condition
- New construction: No
- Year built: 2000
Utilities & green energy
- Sewer: Septic Installed
- Water: County Water, Well
- Utilities for property: Electricity Connected, Propane, Underground Power Lines, Wired Internet Available
Community & neighborhood
Security
- Security features: Smoke Detector(s)
Location
- Region: Columbus
- Subdivision: None
Other
Other facts
- Listing terms: Cash,Conventional
- Road surface type: Gravel, Paved
Price history
| Date | Event | Price |
|---|---|---|
| 1/2/2026 | Sold | $1,500,000-13%$518/sqft |
Source: | ||
| 11/23/2025 | Pending sale | $1,725,000$596/sqft |
Source: | ||
| 8/25/2025 | Price change | $1,725,000-12.7%$596/sqft |
Source: | ||
| 3/19/2025 | Listed for sale | $1,975,000+260.1%$682/sqft |
Source: | ||
| 4/13/2006 | Sold | $548,500$190/sqft |
Source: Public Record Report a problem | ||
Public tax history
| Year | Property taxes | Tax assessment |
|---|---|---|
| 2024 | $4,739 +1.6% | $725,713 |
| 2023 | $4,667 +3.2% | $725,713 |
| 2022 | $4,521 +3.3% | $725,713 |
Find assessor info on the county website
Neighborhood: 28722
Nearby schools
GreatSchools rating
- 4/10Polk Central Elementary SchoolGrades: PK-5Distance: 5.6 mi
- 4/10Polk County Middle SchoolGrades: 6-8Distance: 7.9 mi
- 4/10Polk County High SchoolGrades: 9-12Distance: 7.5 mi
Schools provided by the listing agent
- Elementary: Polk Central
- Middle: Polk
- High: Polk
Source: Canopy MLS as distributed by MLS GRID. This data may not be complete. We recommend contacting the local school district to confirm school assignments for this home.

Get pre-qualified for a loan
At Zillow Home Loans, we can pre-qualify you in as little as 5 minutes with no impact to your credit score.An equal housing lender. NMLS #10287.

