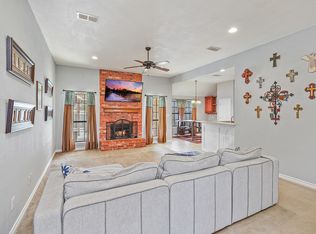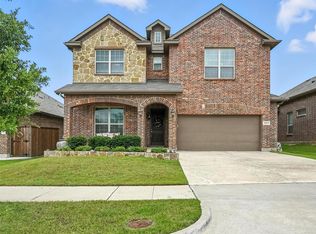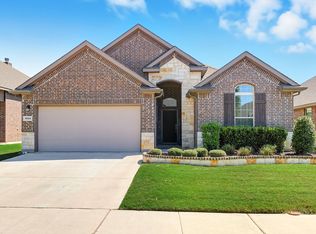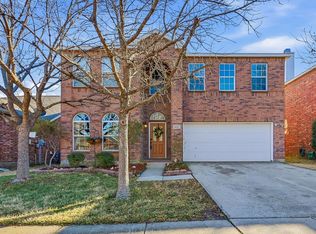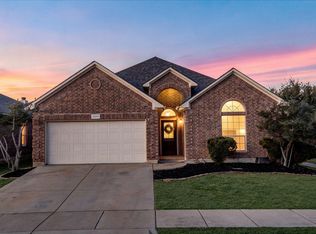Discover the perfect blend of comfort and complete peace of mind in this stunning 4-bed, 2.5-bath home in the quiet Steamboat Estates. An open and inviting floor plan flows beautifully from the living room to the gourmet kitchen, featuring an expansive island and stainless steel appliances, making it ideal for entertaining.
Retreat to the serene primary suite, your private sanctuary complete with dual vanities, a deep soaking tub, a separate walk-in shower, and two generous walk-in closets. A dedicated home office provides a quiet space for work or study.
Your private backyard oasis awaits! Step outside to a custom-designed outdoor living space, featuring a covered stone patio, a charming pergola with a built-in fire pit and seating, and a full outdoor grill station. It's the perfect setting for relaxing evenings and summer BBQs.
Live worry-free! This home’s major systems are NEWER about 48k worth. Enjoy a NEWER HVAC with UV LIGHT (2023)30k, a NEW Water Heater (Jan 2025)>4k, and a Foundation (Dec 2024)10k with a transferable warranty. Added luxuries include a whole-home water softener, filtration system8-9k, and built-in surround sound. This meticulously cared-for home is truly move-in ready. Schedule your showing today!
For sale
$418,500
226 King George Rd, Ponder, TX 76259
4beds
2,030sqft
Est.:
Single Family Residence
Built in 2006
0.25 Acres Lot
$412,400 Zestimate®
$206/sqft
$-- HOA
What's special
Dedicated home officePrivate backyard oasisFull outdoor grill stationStainless steel appliancesBuilt-in surround soundCovered stone patioTwo generous walk-in closets
- 95 days |
- 1,106 |
- 44 |
Zillow last checked: 8 hours ago
Listing updated: February 11, 2026 at 07:18am
Listed by:
Jonathan Wang 0832989 408-838-8587,
Keller Williams Realty DPR 972-732-6000
Source: NTREIS,MLS#: 21103022
Tour with a local agent
Facts & features
Interior
Bedrooms & bathrooms
- Bedrooms: 4
- Bathrooms: 3
- Full bathrooms: 2
- 1/2 bathrooms: 1
Primary bedroom
- Features: Cedar Closet(s), Dual Sinks, Double Vanity, En Suite Bathroom, Garden Tub/Roman Tub, Separate Shower, Walk-In Closet(s)
- Level: First
- Dimensions: 15 x 14
Bedroom
- Features: En Suite Bathroom
- Level: First
- Dimensions: 12 x 12
Bedroom
- Level: First
- Dimensions: 12 x 12
Bedroom
- Level: First
- Dimensions: 8 x 8
Primary bathroom
- Features: Built-in Features, Closet Cabinetry, Dual Sinks, Double Vanity, En Suite Bathroom, Garden Tub/Roman Tub, Separate Shower
- Level: First
- Dimensions: 15 x 9
Dining room
- Features: Ceiling Fan(s)
- Level: First
- Dimensions: 14 x 11
Other
- Features: Built-in Features, Dual Sinks, En Suite Bathroom, Jack and Jill Bath, Linen Closet
- Level: First
- Dimensions: 15 x 8
Half bath
- Level: First
- Dimensions: 8 x 4
Kitchen
- Features: Built-in Features, Eat-in Kitchen, Kitchen Island, Walk-In Pantry
- Level: First
- Dimensions: 15 x 9
Living room
- Level: First
- Dimensions: 15 x 15
Utility room
- Features: Utility Room
- Level: First
- Dimensions: 11 x 7
Heating
- Central, Electric
Cooling
- Central Air, Ceiling Fan(s), Electric
Appliances
- Included: Dishwasher, Electric Oven, Electric Range, Electric Water Heater, Disposal, Microwave, Water Purifier
- Laundry: Washer Hookup, Electric Dryer Hookup, Laundry in Utility Room
Features
- Cedar Closet(s), Double Vanity, Eat-in Kitchen, High Speed Internet, Kitchen Island, Pantry, Cable TV, Walk-In Closet(s)
- Flooring: Carpet, Ceramic Tile, Hardwood
- Windows: Window Coverings
- Has basement: No
- Has fireplace: No
Interior area
- Total interior livable area: 2,030 sqft
Video & virtual tour
Property
Parking
- Total spaces: 2
- Parking features: Door-Single, Epoxy Flooring, Garage Faces Front, Garage, Garage Door Opener, Side By Side
- Attached garage spaces: 2
Features
- Levels: One
- Stories: 1
- Patio & porch: Rear Porch, Patio, Covered
- Exterior features: Built-in Barbecue, Barbecue, Fire Pit, Garden, Outdoor Grill
- Pool features: None
- Fencing: Wood
Lot
- Size: 0.25 Acres
- Features: Back Yard, Garden, Interior Lot, Lawn, Landscaped, Subdivision, Few Trees
- Residential vegetation: Grassed
Details
- Additional structures: Pergola
- Parcel number: R265933
Construction
Type & style
- Home type: SingleFamily
- Architectural style: Traditional,Detached
- Property subtype: Single Family Residence
Materials
- Brick
- Foundation: Slab
- Roof: Composition
Condition
- Year built: 2006
Utilities & green energy
- Sewer: Public Sewer
- Water: Public
- Utilities for property: Electricity Connected, Phone Available, Sewer Available, Underground Utilities, Water Available, Cable Available
Green energy
- Energy efficient items: Appliances, HVAC, Water Heater
- Construction elements: Productive Veggie Garden
Community & HOA
Community
- Features: Curbs, Sidewalks
- Security: Smoke Detector(s)
- Subdivision: Steamboat Estates Ph 1
HOA
- Has HOA: No
Location
- Region: Ponder
Financial & listing details
- Price per square foot: $206/sqft
- Tax assessed value: $339,896
- Annual tax amount: $7,370
- Date on market: 11/17/2025
- Cumulative days on market: 95 days
- Listing terms: Cash,Conventional,FHA,VA Loan
- Exclusions: All personal property. Refrigerator, washer, and dryer do not convey. Seller retains all mineral rights. Yet, everything is negotiable!
- Electric utility on property: Yes
- Road surface type: Asphalt
Estimated market value
$412,400
$392,000 - $433,000
$2,100/mo
Price history
Price history
| Date | Event | Price |
|---|---|---|
| 11/17/2025 | Listed for sale | $418,500-0.1%$206/sqft |
Source: NTREIS #21103022 Report a problem | ||
| 10/1/2025 | Listing removed | $419,000$206/sqft |
Source: NTREIS #20829734 Report a problem | ||
| 6/16/2025 | Price change | $419,000-5.4%$206/sqft |
Source: NTREIS #20829734 Report a problem | ||
| 4/11/2025 | Price change | $443,000-1.3%$218/sqft |
Source: NTREIS #20829734 Report a problem | ||
| 2/13/2025 | Listed for sale | $449,000+13.7%$221/sqft |
Source: NTREIS #20829734 Report a problem | ||
| 6/25/2024 | Listing removed | $394,900$195/sqft |
Source: NTREIS #20596116 Report a problem | ||
| 5/16/2024 | Price change | $394,900-1.3%$195/sqft |
Source: NTREIS #20596116 Report a problem | ||
| 4/23/2024 | Listed for sale | $399,900+1%$197/sqft |
Source: NTREIS #20596116 Report a problem | ||
| 7/11/2022 | Sold | -- |
Source: NTREIS #20062765 Report a problem | ||
| 6/5/2022 | Pending sale | $395,999$195/sqft |
Source: NTREIS #20062765 Report a problem | ||
| 5/23/2022 | Listed for sale | $395,999+108.4%$195/sqft |
Source: NTREIS #20062765 Report a problem | ||
| 1/14/2015 | Sold | -- |
Source: Agent Provided Report a problem | ||
| 10/14/2014 | Listed for sale | $190,000+0.5%$94/sqft |
Source: Haugen Properties, LLC #13035222 Report a problem | ||
| 3/31/2014 | Listing removed | $189,000$93/sqft |
Source: Newland Real Estate, Inc. #12093950 Report a problem | ||
| 2/22/2014 | Listed for sale | $189,000$93/sqft |
Source: Newland Real Estate, Inc. #12093950 Report a problem | ||
Public tax history
Public tax history
| Year | Property taxes | Tax assessment |
|---|---|---|
| 2025 | $5,276 -10% | $339,896 -1.2% |
| 2024 | $5,862 -10.2% | $343,866 -10.2% |
| 2023 | $6,526 +9.6% | $382,927 +34% |
| 2022 | $5,952 +5% | $285,766 +10% |
| 2021 | $5,669 +1.2% | $259,787 +3.9% |
| 2020 | $5,602 +0.7% | $249,983 -0.3% |
| 2019 | $5,565 +13.7% | $250,646 +11% |
| 2018 | $4,895 +19.4% | $225,742 +9.5% |
| 2017 | $4,101 | $206,083 +10% |
| 2016 | $4,101 +23.3% | $187,348 +7.4% |
| 2015 | $3,325 | $174,381 +9.4% |
| 2014 | $3,325 | $159,351 +4.9% |
| 2013 | $3,325 | $151,867 +4.3% |
| 2012 | -- | $145,648 -2.4% |
| 2011 | -- | $149,288 -3.3% |
| 2010 | -- | $154,320 +3.6% |
| 2009 | -- | $149,000 -16.5% |
| 2007 | -- | $178,390 |
Find assessor info on the county website
BuyAbility℠ payment
Est. payment
$2,470/mo
Principal & interest
$1943
Property taxes
$527
Climate risks
Neighborhood: 76259
Nearby schools
GreatSchools rating
- 4/10Ponder Elementary SchoolGrades: PK-5Distance: 0.6 mi
- 7/10Ponder J High SchoolGrades: 6-8Distance: 0.6 mi
- 6/10Ponder High SchoolGrades: 9-12Distance: 0.6 mi
Schools provided by the listing agent
- Elementary: Ponder
- High: Ponder
- District: Ponder ISD
Source: NTREIS. This data may not be complete. We recommend contacting the local school district to confirm school assignments for this home.
