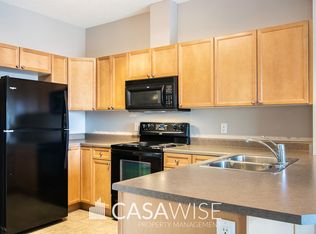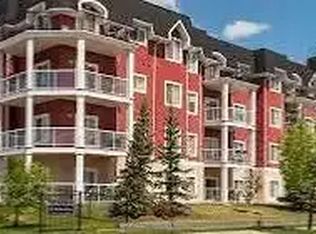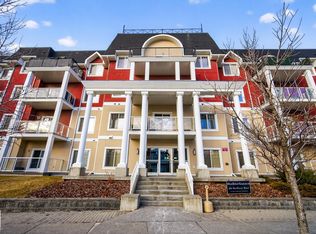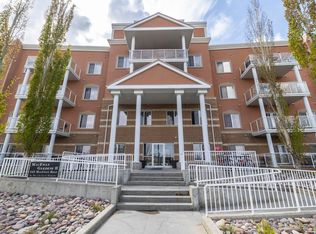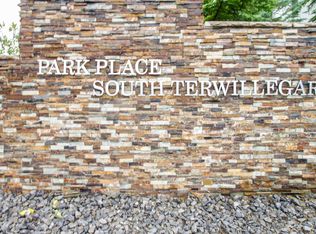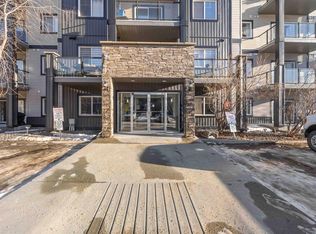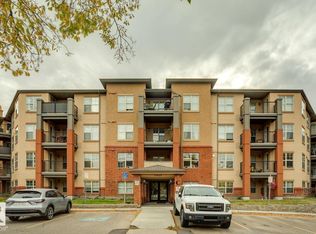226 Macewan Rd SW #117, Edmonton, AB T6W 0C5
What's special
- 178 days |
- 5 |
- 0 |
Zillow last checked: 8 hours ago
Listing updated: October 28, 2025 at 10:14am
Jogy Mathew,
MaxWell Devonshire Realty
Facts & features
Interior
Bedrooms & bathrooms
- Bedrooms: 2
- Bathrooms: 2
- Full bathrooms: 2
Primary bedroom
- Level: Main
Heating
- Baseboard, Natural Gas
Appliances
- Included: Dishwasher-Built-In, Dryer, Microwave Hood Fan, Refrigerator, Washer/Dryer Stacked, Electric Stove, Washer
Features
- Ceiling 9 ft.
- Flooring: Vinyl Plank
- Basement: None, No Basement
Interior area
- Total structure area: 890
- Total interior livable area: 890.83 sqft
Property
Parking
- Parking features: Heated Garage, Stall, Underground, Garage Opener
Features
- Levels: Single Level Apartment,1
Lot
- Features: Airport Nearby
Construction
Type & style
- Home type: Apartment
- Property subtype: Apartment, Lowrise Apartment
- Attached to another structure: Yes
Materials
- Foundation: Concrete Perimeter
- Roof: Asphalt
Condition
- Year built: 2005
Community & HOA
Community
- Features: Ceiling 9 ft.
HOA
- Has HOA: Yes
- Amenities included: Recreation Facility
- Services included: Electricity, Exterior Maintenance, Heat, Insur. for Common Areas, Landscape/Snow Removal, Professional Management, Reserve Fund Contribution, Utilities Common Areas
Location
- Region: Edmonton
Financial & listing details
- Price per square foot: C$269/sqft
- Date on market: 7/23/2025
- Ownership: Private
By pressing Contact Agent, you agree that the real estate professional identified above may call/text you about your search, which may involve use of automated means and pre-recorded/artificial voices. You don't need to consent as a condition of buying any property, goods, or services. Message/data rates may apply. You also agree to our Terms of Use. Zillow does not endorse any real estate professionals. We may share information about your recent and future site activity with your agent to help them understand what you're looking for in a home.
Price history
Price history
Price history is unavailable.
Public tax history
Public tax history
Tax history is unavailable.Climate risks
Neighborhood: Hertiage Valley
Nearby schools
GreatSchools rating
No schools nearby
We couldn't find any schools near this home.
- Loading
