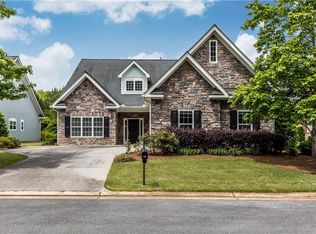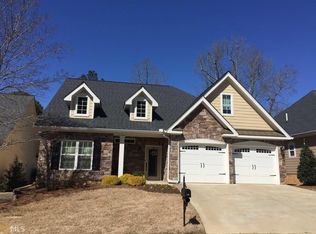Closed
$527,000
226 Maplecrest Ln SE, Rome, GA 30161
4beds
5,296sqft
Single Family Residence
Built in 2005
3,049.2 Square Feet Lot
$525,400 Zestimate®
$100/sqft
$3,811 Estimated rent
Home value
$525,400
$489,000 - $562,000
$3,811/mo
Zestimate® history
Loading...
Owner options
Explore your selling options
What's special
LOCATED in one of Rome's most sought-after gated communities, this ranch-style home with a finished basement offers the perfect mix of luxury and convenience-just minutes from downtown, shopping, and medical centers. Enjoy resort-style amenities including tennis and pickleball courts, a walking trail, green space for pets, and a clubhouse with a full kitchen, entertainment area, library, decks, heated pool, hot tub, and gym. INSIDE, , the main level features open-concept living, an owner's suite with a sitting area, dual bathrooms, and spacious his-and-her walk-in closets. Two guest bedrooms with private en suite baths, a sunroom with heated floors, and a screened porch overlooking the backyard add warmth and character. A pub room with a built-in grill and main-level laundry provide added convenience. DOWNSTAIRS, take the elevator or stairs to a flexible lower level ideal for multi-generational living or a home-based business. It includes an office, gym, flex room with a walk-in closet, additional bedroom, second laundry, and ample storage. This well-designed home offers comfort, versatility, and an unbeatable lifestyle in a vibrant active adult community. Call today to schedule your private tour!
Zillow last checked: 8 hours ago
Listing updated: December 08, 2025 at 11:13am
Listed by:
Jacob Calvert 706-252-4429,
Ansley RE | Christie's Int'l RE,
Deana Calvert 706-506-1902,
Ansley RE | Christie's Int'l RE
Bought with:
Jacob Calvert, 411908
Ansley RE | Christie's Int'l RE
Source: GAMLS,MLS#: 10558422
Facts & features
Interior
Bedrooms & bathrooms
- Bedrooms: 4
- Bathrooms: 5
- Full bathrooms: 4
- 1/2 bathrooms: 1
- Main level bathrooms: 3
- Main level bedrooms: 3
Kitchen
- Features: Pantry, Solid Surface Counters
Heating
- Natural Gas
Cooling
- Electric
Appliances
- Included: Dishwasher, Microwave, Refrigerator, Tankless Water Heater
- Laundry: Upper Level
Features
- High Ceilings, Vaulted Ceiling(s), Walk-In Closet(s)
- Flooring: Hardwood
- Windows: Double Pane Windows
- Basement: Daylight
- Number of fireplaces: 1
- Fireplace features: Living Room
- Common walls with other units/homes: No Common Walls
Interior area
- Total structure area: 5,296
- Total interior livable area: 5,296 sqft
- Finished area above ground: 2,992
- Finished area below ground: 2,304
Property
Parking
- Total spaces: 3
- Parking features: Attached, Garage
- Has attached garage: Yes
Accessibility
- Accessibility features: Accessible Elevator Installed
Features
- Levels: Two
- Stories: 2
- Patio & porch: Screened
- Waterfront features: No Dock Or Boathouse
- Body of water: None
Lot
- Size: 3,049 sqft
- Features: Level
Details
- Additional structures: Other
- Parcel number: K14X 358
Construction
Type & style
- Home type: SingleFamily
- Architectural style: Brick 4 Side,Traditional
- Property subtype: Single Family Residence
Materials
- Wood Siding
- Foundation: Pillar/Post/Pier
- Roof: Composition
Condition
- Resale
- New construction: No
- Year built: 2005
Utilities & green energy
- Sewer: Public Sewer
- Water: Public
- Utilities for property: Electricity Available, Natural Gas Available, Sewer Available, Water Available
Community & neighborhood
Security
- Security features: Carbon Monoxide Detector(s), Smoke Detector(s)
Community
- Community features: Clubhouse, Fitness Center, Gated, Guest Lodging, Park, Pool, Retirement Community, Sidewalks, Tennis Court(s), Near Shopping
Senior living
- Senior community: Yes
Location
- Region: Rome
- Subdivision: Village at Maplewood
HOA & financial
HOA
- Has HOA: Yes
- Services included: Insurance, Maintenance Structure, Maintenance Grounds, Pest Control, Reserve Fund, Sewer, Swimming, Tennis, Trash, Water
Other
Other facts
- Listing agreement: Exclusive Right To Sell
Price history
| Date | Event | Price |
|---|---|---|
| 12/5/2025 | Sold | $527,000-8.3%$100/sqft |
Source: | ||
| 11/15/2025 | Pending sale | $575,000$109/sqft |
Source: | ||
| 11/13/2025 | Price change | $575,000-4.2%$109/sqft |
Source: | ||
| 11/7/2025 | Listed for sale | $599,900$113/sqft |
Source: | ||
| 10/24/2025 | Pending sale | $599,900$113/sqft |
Source: | ||
Public tax history
| Year | Property taxes | Tax assessment |
|---|---|---|
| 2024 | $10,693 +22.6% | $303,241 -22.7% |
| 2023 | $8,721 -32.8% | $392,115 +14.9% |
| 2022 | $12,969 +13.9% | $341,390 +11.3% |
Find assessor info on the county website
Neighborhood: 30161
Nearby schools
GreatSchools rating
- 2/10Main Elementary SchoolGrades: PK-6Distance: 0.7 mi
- 5/10Rome Middle SchoolGrades: 7-8Distance: 2.1 mi
- 6/10Rome High SchoolGrades: 9-12Distance: 2.1 mi
Schools provided by the listing agent
- Elementary: Main
- Middle: Rome
- High: Rome
Source: GAMLS. This data may not be complete. We recommend contacting the local school district to confirm school assignments for this home.

Get pre-qualified for a loan
At Zillow Home Loans, we can pre-qualify you in as little as 5 minutes with no impact to your credit score.An equal housing lender. NMLS #10287.

